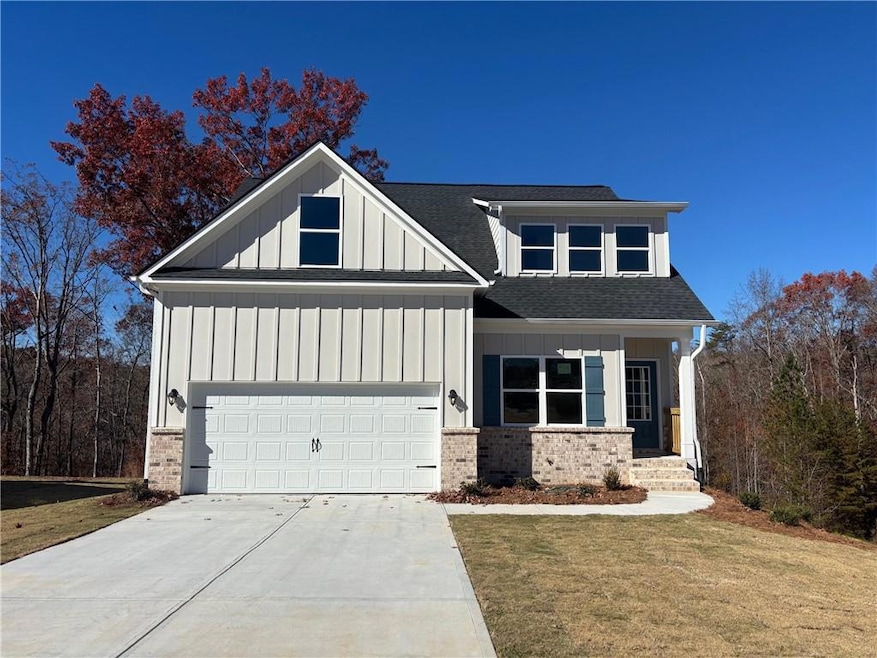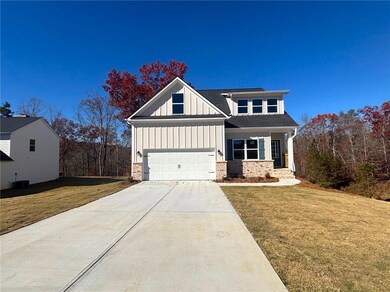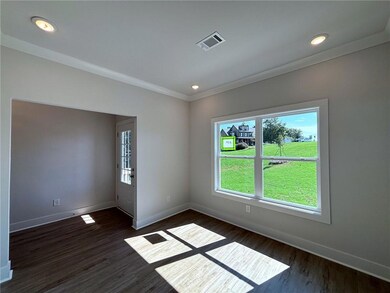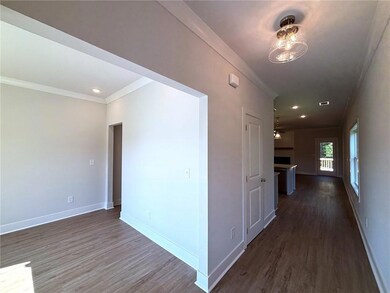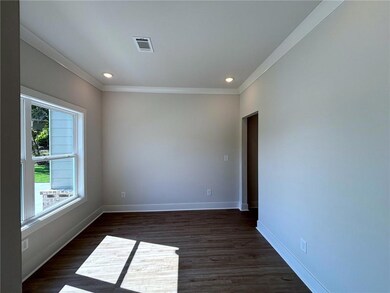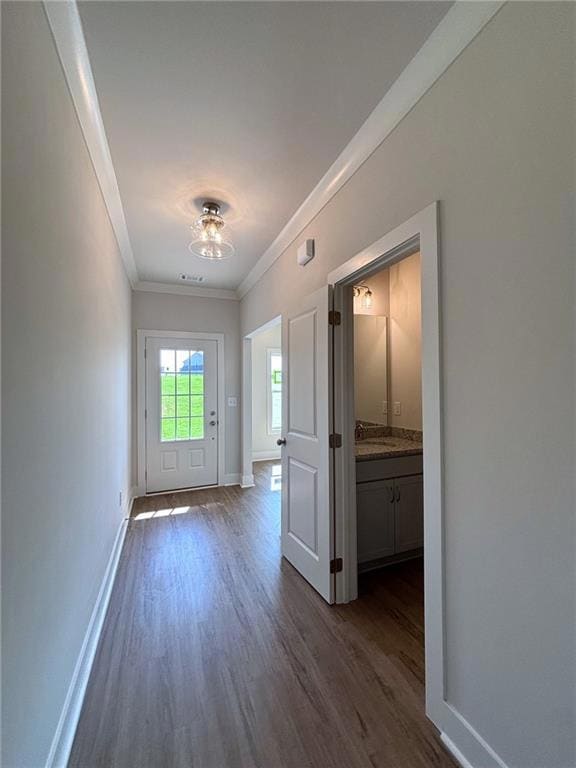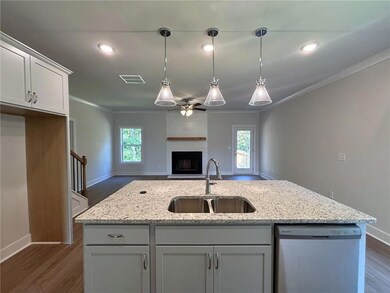4502 Highland Gate Pkwy Gainesville, GA 30506
Estimated payment $2,877/month
Highlights
- View of Trees or Woods
- Deck
- Bonus Room
- Clubhouse
- Main Floor Primary Bedroom
- Community Pool
About This Home
New Construction in Gainesville, Georgia! North Hall School District! Welcome home to The Virginia where a formal dining room welcomes you, leading to an open kitchen and a comfortable family room. The main floor also boasts a spacious master suite with a roomy walk-in closet and a lavish master bath featuring a walk-in shower and a luxurious tub. Upstairs, you'll find three extra bedrooms, a full bath , a tech area perfect for homework and a bonus room. Photos shown are stock images from previous builds and are intended for illustrative purposes only. Actual finishes, materials, and colors may vary. For detailed information and specifications, please contact our sales specialist. The owners are licensed Real Estate Agents/Brokers in Georgia.
Home Details
Home Type
- Single Family
Est. Annual Taxes
- $743
Year Built
- Built in 2025 | Under Construction
Lot Details
- 0.46 Acre Lot
- Cul-De-Sac
HOA Fees
- $50 Monthly HOA Fees
Parking
- 2 Car Attached Garage
- Garage Door Opener
Home Design
- Slab Foundation
- Composition Roof
Interior Spaces
- 2,104 Sq Ft Home
- 2-Story Property
- Ceiling Fan
- Living Room with Fireplace
- Formal Dining Room
- Bonus Room
- Views of Woods
- Pull Down Stairs to Attic
- Fire and Smoke Detector
- Laundry on upper level
- Unfinished Basement
Kitchen
- Open to Family Room
- Electric Range
- Microwave
- Dishwasher
- Kitchen Island
Flooring
- Carpet
- Laminate
- Ceramic Tile
Bedrooms and Bathrooms
- 4 Bedrooms | 1 Primary Bedroom on Main
- Walk-In Closet
- Dual Vanity Sinks in Primary Bathroom
- Separate Shower in Primary Bathroom
Schools
- Wauka Mountain Elementary School
- North Hall Middle School
- North Hall High School
Additional Features
- Deck
- Central Heating and Cooling System
Listing and Financial Details
- Home warranty included in the sale of the property
- Assessor Parcel Number 12047 000077
Community Details
Overview
- $1,000 Initiation Fee
- Highland Gates Subdivision
Amenities
- Clubhouse
Recreation
- Community Playground
- Community Pool
Map
Home Values in the Area
Average Home Value in this Area
Tax History
| Year | Tax Paid | Tax Assessment Tax Assessment Total Assessment is a certain percentage of the fair market value that is determined by local assessors to be the total taxable value of land and additions on the property. | Land | Improvement |
|---|---|---|---|---|
| 2024 | $743 | $24,880 | $24,880 | $0 |
| 2023 | $666 | $22,040 | $22,040 | $0 |
| 2022 | $510 | $15,120 | $15,120 | $0 |
| 2021 | $368 | $9,440 | $9,440 | $0 |
| 2020 | $374 | $9,440 | $9,440 | $0 |
| 2019 | $354 | $13,720 | $13,720 | $0 |
| 2018 | $528 | $14,680 | $14,680 | $0 |
| 2017 | $499 | $14,000 | $14,000 | $0 |
| 2016 | $364 | $10,400 | $10,400 | $0 |
| 2015 | $285 | $10,400 | $10,400 | $0 |
| 2014 | $285 | $10,400 | $10,400 | $0 |
Property History
| Date | Event | Price | List to Sale | Price per Sq Ft |
|---|---|---|---|---|
| 08/14/2025 08/14/25 | For Sale | $524,999 | -- | $250 / Sq Ft |
Purchase History
| Date | Type | Sale Price | Title Company |
|---|---|---|---|
| Warranty Deed | $720,000 | -- | |
| Deed | $1,710,000 | -- |
Source: First Multiple Listing Service (FMLS)
MLS Number: 7635119
APN: 12-00047-00-077
- 4502 Highland Gate Pkwy Unit 73/74
- 4478 Highland Gate Pkwy Unit 78/79
- 4478 Highland Gate Pkwy
- 4449 Highland Gate Pkwy
- 4542 Highland Gate Pkwy Unit 63
- 4542 Highland Gate Pkwy
- 5613 Bogus Rd
- 4193 Cleveland Hwy Unit 26
- 4368 Ed Henson Rd
- 4022 Sutton Rd Unit 25
- 4246 Jim Hood Rd
- 6120 River Run Cir
- 4160 Topsail Ridge
- 4425 Clarks Bridge Rd
- 4603 Clarks Bridge Rd
- 5163 Bogus Rd
- 6037 Fair Haven Hill Rd
- 8320 Creekside Overlook
- 5515 Riverwalk Ct
- 3610 Creekstone Dr
- 4309 Yonah Park
- 4241 Nopone Rd Unit ID1019270P
- 4563 Fawn Path
- 3211 Country Ln Unit Bottom
- 3227 Hilltop Cir
- 3836 Clubhouse Dr
- 3544 Lakeview Dr
- 3225 Lake Road Cir
- 2429 Thompson Mill Rd
- 4454 Roberta Cir
- 900 Mountaintop Ave
- 1000 Treesort View
- 6428 Pine Station Dr
- 6408 Pine Station Dr
- 3871 Brookburn Park
- 3831 Brookburn Park
- 4138 Deer Springs Way
- 900 Elm Grove Ave
- 2350 Windward Ln Unit 3033
- 2350 Windward Ln Unit 3612
