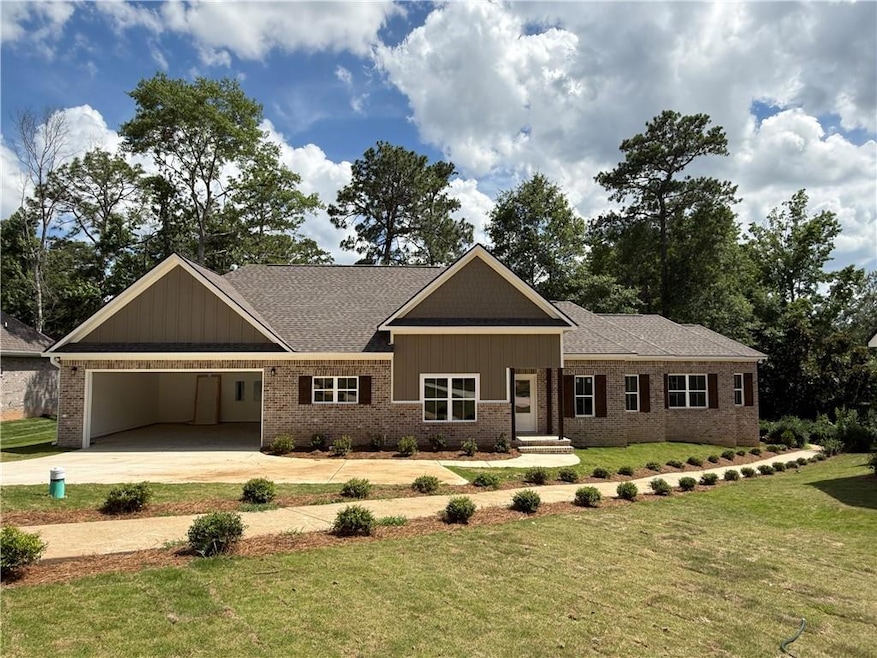4502 Lakewood Park Dr Phenix City, AL 36867
Estimated payment $2,647/month
Highlights
- Open-Concept Dining Room
- New Construction
- Ranch Style House
- Central Freshman Academy Rated 10
- Bay View
- Attic
About This Home
This beautifully designed, primarily brick/partial board/batten custom home is sure to hit the mark when it comes to meeting all the needs of a family. This floor plan consist of 2001 sq ft with 3 bedrooms & 2 full bathrooms. The bathrooms have ceramic tile and remaining rooms will consist of LVP. The owners suite bath features double vanity, separate toilet room and beautiful large tile shower. The open concept from kitchen to the living room is sure to make entertaining during anytime of year ideal whether your enjoying the fireplace during the cooler months or the back patio to grill out during the warmer months. Not only does this home offer so much, but the amazing convenience of location is undeniable. Just minutes to Columbus Ga and downtown area. Convenient to Opelika/Auburn area.
Home Details
Home Type
- Single Family
Est. Annual Taxes
- $826
Year Built
- Built in 2025 | New Construction
Lot Details
- 0.29 Acre Lot
- Lot Dimensions are 155 x 49
- Cul-De-Sac
- Back Yard
HOA Fees
- $21 Monthly HOA Fees
Parking
- 2 Car Garage
Home Design
- Ranch Style House
- Slab Foundation
- Frame Construction
- Shingle Roof
- Three Sided Brick Exterior Elevation
Interior Spaces
- 2,001 Sq Ft Home
- Crown Molding
- Ceiling Fan
- Stone Fireplace
- Double Pane Windows
- Living Room with Fireplace
- Open-Concept Dining Room
- Bay Views
- Fire and Smoke Detector
- Attic
Kitchen
- Open to Family Room
- Electric Range
- Microwave
- Dishwasher
- Kitchen Island
- Stone Countertops
Flooring
- Ceramic Tile
- Luxury Vinyl Tile
Bedrooms and Bathrooms
- 3 Main Level Bedrooms
- Split Bedroom Floorplan
- 2 Full Bathrooms
- Dual Vanity Sinks in Primary Bathroom
- Shower Only
Laundry
- Laundry Room
- Laundry in Hall
Outdoor Features
- Covered Patio or Porch
Utilities
- Central Heating and Cooling System
- Heat Pump System
Community Details
- Lakewood Villas Subdivision
Listing and Financial Details
- Home warranty included in the sale of the property
- Assessor Parcel Number 01083303001001027
Map
Home Values in the Area
Average Home Value in this Area
Tax History
| Year | Tax Paid | Tax Assessment Tax Assessment Total Assessment is a certain percentage of the fair market value that is determined by local assessors to be the total taxable value of land and additions on the property. | Land | Improvement |
|---|---|---|---|---|
| 2024 | $413 | $7,000 | $7,000 | $0 |
| 2023 | $467 | $7,910 | $7,910 | $0 |
| 2022 | $413 | $7,000 | $7,000 | $0 |
| 2021 | $413 | $7,000 | $7,000 | $0 |
| 2020 | $413 | $7,000 | $7,000 | $0 |
| 2019 | $413 | $7,000 | $7,000 | $0 |
| 2018 | $413 | $7,000 | $7,000 | $0 |
| 2017 | $413 | $7,000 | $7,000 | $0 |
| 2016 | $413 | $7,000 | $7,000 | $0 |
| 2015 | $405 | $6,860 | $6,860 | $0 |
| 2014 | $413 | $7,000 | $7,000 | $0 |
Property History
| Date | Event | Price | Change | Sq Ft Price |
|---|---|---|---|---|
| 08/12/2025 08/12/25 | Price Changed | $479,900 | -4.0% | $240 / Sq Ft |
| 06/18/2025 06/18/25 | Price Changed | $499,900 | -0.1% | $250 / Sq Ft |
| 06/17/2025 06/17/25 | For Sale | $500,250 | -- | $250 / Sq Ft |
Source: East Alabama Board of REALTORS®
MLS Number: E101194
APN: 01-08-33-03-001-001.027
- 3622 S Railroad St
- 2010 Ashley Dr
- 5004 22nd Ave
- 15 Windsweep Ct
- 1800 Lakewood Dr
- 46 Price Rd Unit A
- 3102 24th Ave
- 1701 37th St
- 5295 River Chase Dr
- 2150 Stadium Dr
- 2911 22nd Ave
- 5001 River Chase Dr
- 2813 Stadium Dr
- 2401 Tillery Ln
- 3300 Stadium Dr
- 2610 Tillery Ln Unit 1
- 3796 Auburn Rd
- 157 Quail Run Ave
- 4402 River Chase Dr
- 2504 10th Ave







