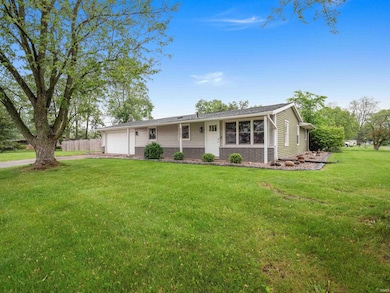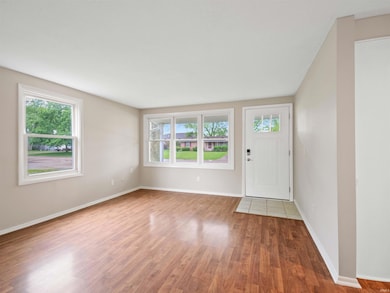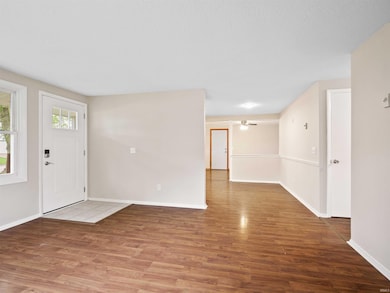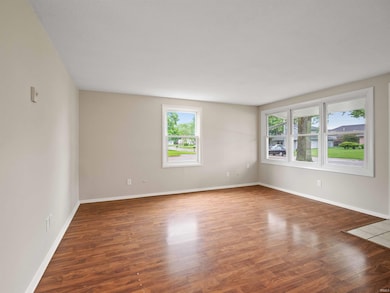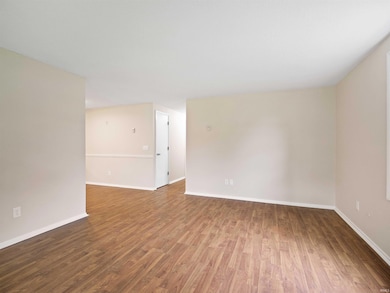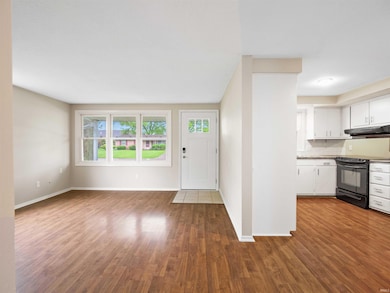
4502 Maple Terrace Pkwy Fort Wayne, IN 46835
Maplewood NeighborhoodEstimated payment $1,319/month
Highlights
- Very Popular Property
- Corner Lot
- 2 Car Attached Garage
- Ranch Style House
- Covered patio or porch
- Bathtub with Shower
About This Home
Welcome Home to Maplewood Terrace! This move in ready 3 bedroom, 1.5 bath ranch offers 1,224 square feet of well-planned living space on a slab foundation, ideally situated on a spacious corner lot with a large privacy fenced backyard, perfect for pets, play, or entertaining. Welcoming curb appeal greets you with the covered front porch, stone-bordered landscaping, and a new front door that sets the tone for the freshly painted and updated interior. Inside, the functional layout includes multiple living areas, including a family room that opens to the backyard patio, ideal for indoor-outdoor living. The kitchen features newly painted cabinetry with updated hardware, a breakfast bar, and an adjacent dining space that is perfect for casual meals or a cozy coffee nook. The primary bedroom offers double closets and convenient access to the half bath/laundry area, which includes a new vanity and a stackable washer and dryer. Two additional bedrooms, each with ceiling fans, are serviced by a beautifully updated full bath with a new vanity faucet and lighting for a modern touch. The attached 2-car garage provides extra storage and functionality, while keeping vehicles safe from the elements. Peace of mind comes from a roof that’s only 7 yrs old, newer vinyl windows, and vinyl siding. Just minutes to and conveniently located near shopping and dining in NE Allen County. Come see why this house should be your next Home!
Last Listed By
Coldwell Banker Real Estate Group Brokerage Phone: 260-438-6289 Listed on: 05/28/2025

Home Details
Home Type
- Single Family
Est. Annual Taxes
- $1,691
Year Built
- Built in 1962
Lot Details
- 0.31 Acre Lot
- Lot Dimensions are 160 x 85
- Property is Fully Fenced
- Privacy Fence
- Corner Lot
- Level Lot
HOA Fees
- $2 Monthly HOA Fees
Parking
- 2 Car Attached Garage
- Off-Street Parking
Home Design
- Ranch Style House
- Brick Exterior Construction
- Slab Foundation
- Vinyl Construction Material
Interior Spaces
- 1,224 Sq Ft Home
- Ceiling Fan
- Electric Oven or Range
Bedrooms and Bathrooms
- 3 Bedrooms
- Bathtub with Shower
Laundry
- Laundry on main level
- Electric Dryer Hookup
Attic
- Storage In Attic
- Pull Down Stairs to Attic
Schools
- St. Joseph Central Elementary School
- Jefferson Middle School
- Northrop High School
Utilities
- Window Unit Cooling System
- Radiant Ceiling
Additional Features
- Covered patio or porch
- Suburban Location
Community Details
- Maplewood Terrace Subdivision
Listing and Financial Details
- Assessor Parcel Number 02-08-22-382-014.000-072
Map
Home Values in the Area
Average Home Value in this Area
Tax History
| Year | Tax Paid | Tax Assessment Tax Assessment Total Assessment is a certain percentage of the fair market value that is determined by local assessors to be the total taxable value of land and additions on the property. | Land | Improvement |
|---|---|---|---|---|
| 2024 | $1,584 | $159,300 | $29,400 | $129,900 |
| 2022 | $1,251 | $125,200 | $29,400 | $95,800 |
| 2021 | $1,262 | $121,300 | $19,000 | $102,300 |
| 2020 | $1,107 | $111,200 | $19,000 | $92,200 |
| 2019 | $887 | $97,100 | $19,000 | $78,100 |
| 2018 | $862 | $94,900 | $19,000 | $75,900 |
| 2017 | $635 | $81,700 | $19,000 | $62,700 |
| 2016 | $562 | $77,800 | $19,000 | $58,800 |
| 2014 | $107 | $73,300 | $19,000 | $54,300 |
| 2013 | $179 | $71,300 | $19,000 | $52,300 |
Property History
| Date | Event | Price | Change | Sq Ft Price |
|---|---|---|---|---|
| 05/28/2025 05/28/25 | For Sale | $210,000 | +77.6% | $172 / Sq Ft |
| 09/06/2019 09/06/19 | Sold | $118,250 | +2.9% | $97 / Sq Ft |
| 08/10/2019 08/10/19 | Pending | -- | -- | -- |
| 08/07/2019 08/07/19 | For Sale | $114,900 | +69.0% | $94 / Sq Ft |
| 08/15/2014 08/15/14 | Sold | $68,000 | -8.1% | $56 / Sq Ft |
| 07/21/2014 07/21/14 | Pending | -- | -- | -- |
| 06/06/2014 06/06/14 | For Sale | $74,000 | -- | $60 / Sq Ft |
Purchase History
| Date | Type | Sale Price | Title Company |
|---|---|---|---|
| Warranty Deed | -- | Centurion Land Title Inc | |
| Warranty Deed | -- | Metropolitan Title | |
| Quit Claim Deed | -- | None Available | |
| Interfamily Deed Transfer | -- | None Available |
Mortgage History
| Date | Status | Loan Amount | Loan Type |
|---|---|---|---|
| Open | $114,703 | New Conventional | |
| Previous Owner | $64,600 | New Conventional |
Similar Homes in the area
Source: Indiana Regional MLS
MLS Number: 202519742
APN: 02-08-22-382-014.000-072
- 6908 Curwood Dr
- 4605 Beechcrest Dr
- 6513 Mapledowns Dr
- 7006 Southlake Knoll Dr
- 6701 Bellefield Dr
- 6023 Birchdale Dr
- 6028 Manchester Dr
- 7425 Parliament Place
- 4328 Oakhurst Dr
- 7210 Canterwood Place
- 5322 Maplecrest Rd
- 3935 Willshire Ct
- 4004 Darwood Dr
- 5306 Blossom Ridge
- 5326 Dennison Dr
- 4101 Nantucket Dr
- 5426 Thornbriar Ln
- 5601 Newland Place
- 5433 Hewitt Ln
- 5531 Gate Tree Ln

