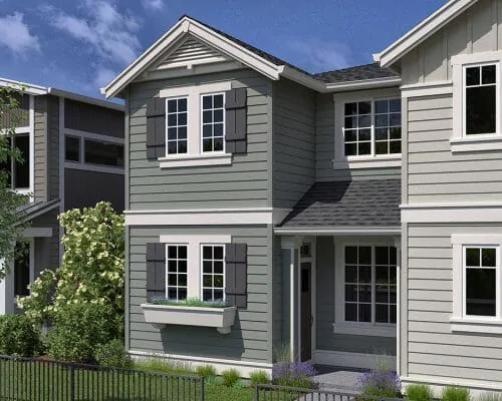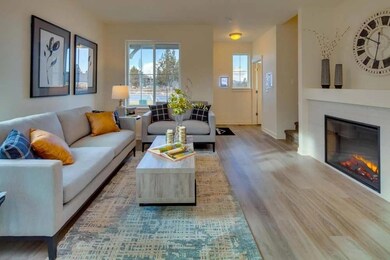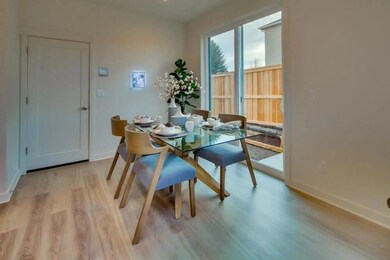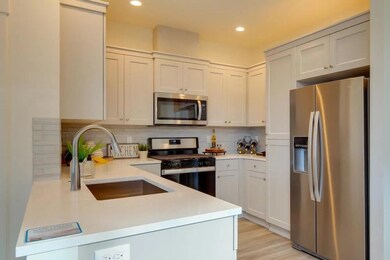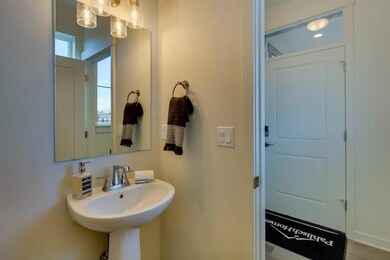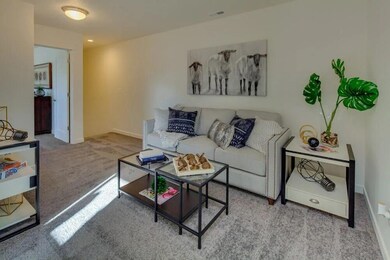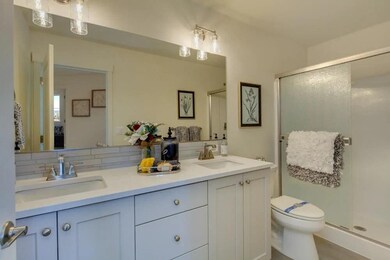
4502 SW 37th St Redmond, OR 97756
Highlights
- New Construction
- Traditional Architecture
- Loft
- Sage Elementary School Rated A-
- Engineered Wood Flooring
- End Unit
About This Home
As of December 2023Hathaway townhome by award winning quality builder Pahlisch Homes. You will love the open concept kitchen/dining/great room. Cozy gas fireplace and sliding glass door leading out to side yard. Quality finishes include: Shaker style painted wood cabinets, Quartz kitchen & bathroom counters, stainless steel appliances, luxury vinyl plank flooring throughout main living/kitchen/dining/bathrooms, double wall construction for added insulation, Hardie Plank lap siding, gutters and completely fenced . Beautifully maintained neighborhood off of SW Canal with easy access to Bend or Redmond. Photos of similar floorplan, specs vary. Front yard landscaping, full yard fencing, and AC pre wire included. Pre-sale opportunity to choose all features/upgrades from the ground up. This home is sold and shown for comps only.
Townhouse Details
Home Type
- Townhome
Est. Annual Taxes
- $3,388
Year Built
- Built in 2020 | New Construction
Lot Details
- 3,920 Sq Ft Lot
- End Unit
- 1 Common Wall
- Fenced
- Drip System Landscaping
- Front Yard Sprinklers
HOA Fees
- $200 Monthly HOA Fees
Parking
- 2 Car Attached Garage
- Alley Access
- Driveway
Home Design
- Traditional Architecture
- Cottage
- Stem Wall Foundation
- Composition Roof
- Double Stud Wall
Interior Spaces
- 1,457 Sq Ft Home
- 2-Story Property
- Ceiling Fan
- Gas Fireplace
- Double Pane Windows
- Vinyl Clad Windows
- Great Room with Fireplace
- Dining Room
- Loft
- Laundry Room
Kitchen
- Breakfast Bar
- Oven
- Range
- Microwave
- Dishwasher
- Solid Surface Countertops
- Disposal
Flooring
- Engineered Wood
- Carpet
- Vinyl
Bedrooms and Bathrooms
- 3 Bedrooms
- Linen Closet
- Walk-In Closet
- Double Vanity
- Bathtub with Shower
Home Security
- Smart Locks
- Smart Thermostat
Schools
- Sage Elementary School
- Obsidian Middle School
- Ridgeview High School
Utilities
- Whole House Fan
- Forced Air Heating System
- Heating System Uses Natural Gas
- Water Heater
Additional Features
- Smart Technology
- Sprinklers on Timer
- Patio
Listing and Financial Details
- No Short Term Rentals Allowed
- Tax Lot 05824
- Assessor Parcel Number 281394
Community Details
Overview
- Built by Pahlisch Homes
- Triple Ridge Subdivision
Recreation
- Community Pool
- Park
- Trails
Security
- Carbon Monoxide Detectors
- Fire and Smoke Detector
Ownership History
Purchase Details
Home Financials for this Owner
Home Financials are based on the most recent Mortgage that was taken out on this home.Purchase Details
Home Financials for this Owner
Home Financials are based on the most recent Mortgage that was taken out on this home.Map
Similar Homes in Redmond, OR
Home Values in the Area
Average Home Value in this Area
Purchase History
| Date | Type | Sale Price | Title Company |
|---|---|---|---|
| Warranty Deed | $415,000 | Amerititle | |
| Warranty Deed | $317,808 | Amerititle |
Mortgage History
| Date | Status | Loan Amount | Loan Type |
|---|---|---|---|
| Open | $374,541 | FHA | |
| Previous Owner | $301,918 | New Conventional |
Property History
| Date | Event | Price | Change | Sq Ft Price |
|---|---|---|---|---|
| 12/12/2023 12/12/23 | Sold | $415,000 | -2.4% | $285 / Sq Ft |
| 11/17/2023 11/17/23 | Pending | -- | -- | -- |
| 11/09/2023 11/09/23 | Price Changed | $425,000 | -3.2% | $292 / Sq Ft |
| 10/27/2023 10/27/23 | For Sale | $439,000 | +38.1% | $301 / Sq Ft |
| 04/26/2021 04/26/21 | Sold | $317,808 | +0.9% | $218 / Sq Ft |
| 10/18/2020 10/18/20 | Pending | -- | -- | -- |
| 10/18/2020 10/18/20 | For Sale | $314,900 | -- | $216 / Sq Ft |
Tax History
| Year | Tax Paid | Tax Assessment Tax Assessment Total Assessment is a certain percentage of the fair market value that is determined by local assessors to be the total taxable value of land and additions on the property. | Land | Improvement |
|---|---|---|---|---|
| 2024 | $3,388 | $168,130 | -- | -- |
| 2023 | $3,240 | $163,240 | $0 | $0 |
| 2022 | $2,945 | $104,080 | $0 | $0 |
| 2021 | $1,926 | $6,558 | $0 | $0 |
| 2020 | $119 | $6,558 | $0 | $0 |
Source: Southern Oregon MLS
MLS Number: 220111033
APN: 281394
- 4534 SW 37th St
- 3709 SW Coyote Place
- 4605 SW 36th St
- 4536 SW 36th St
- 4649 SW 36th St
- 3789 SW Coyote Place
- 3876 SW Coyote Ln
- 3690 SW Badger Ct
- 3730 SW Badger Ct
- 4561 SW 39th St
- 3606 SW Badger Ave
- 4287 SW 39th St Unit Lot 151
- 4275 SW 39th St Unit Lot 150
- 4263 SW 39th St Unit Lot 149
- 4233 SW 39th St Unit Lot 147
- 4283 SW 34th St
- 4158 SW Coyote Ave
- 4110 SW 40th St
- 4199 SW 34th St
- 4190 SW Badger Ct Unit 85
