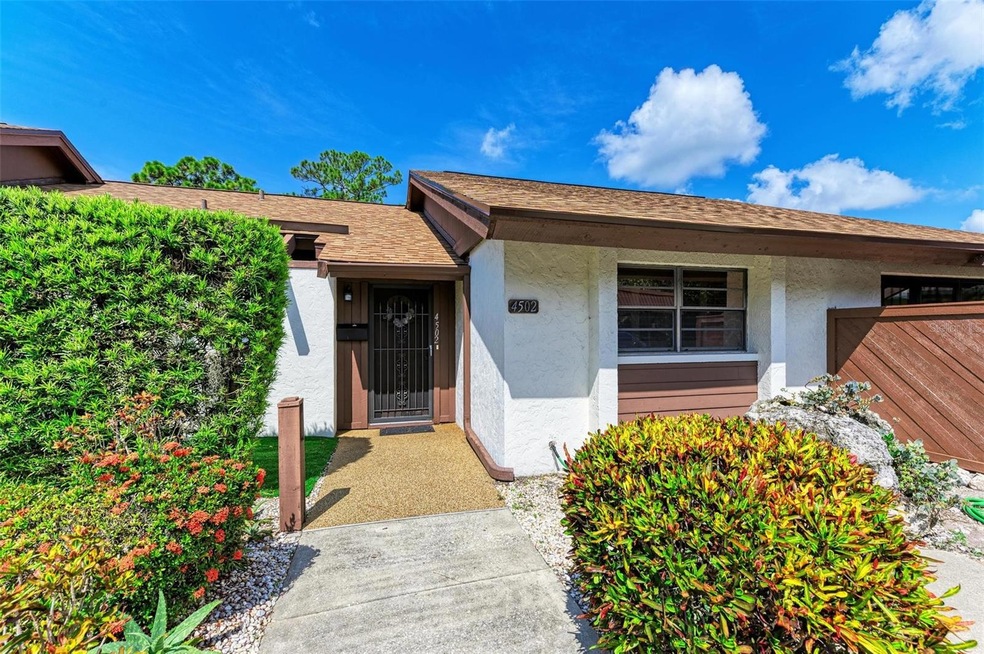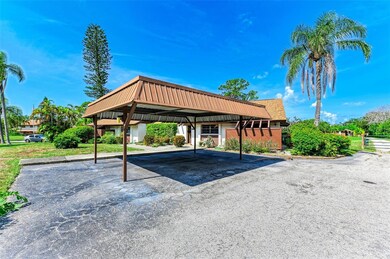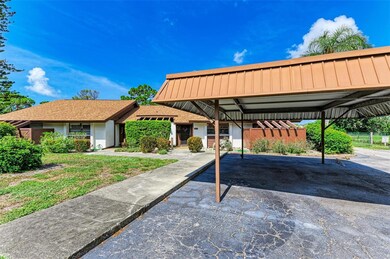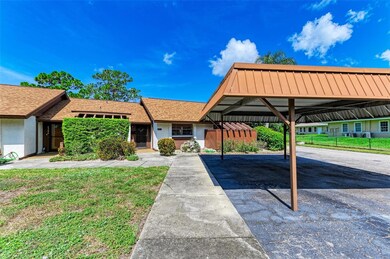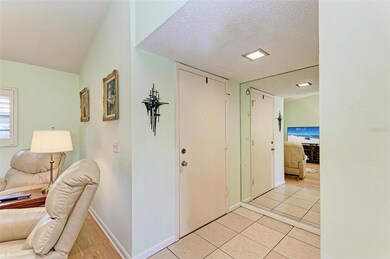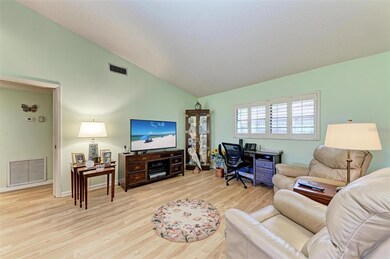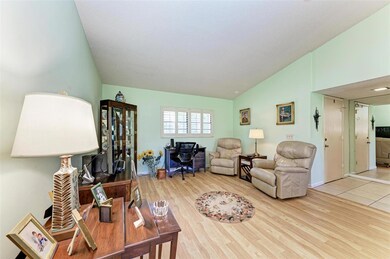
4502 Timber Ln Unit 301 Bradenton, FL 34210
Estimated Value: $222,091 - $252,000
Highlights
- On Golf Course
- In Ground Pool
- Open Floorplan
- Fitness Center
- Senior Community
- Clubhouse
About This Home
As of June 2024Welcome home to 4502 Timber Lane, #301, Bradenton! This ground floor villa is located in the 55+ Golf Course Community of Timber Creek.This unit features an open split bedroom floor plan with an updated neutral interior. Upgrades to include new flooring, whitish cabinetry inkitchen, countertops, appliances and interior wall paint. Large master bedroom with walk in closet, sizable secondary bedroom with walk in closetand private lanai, living/dining room combo. Entertaining will come easy in the 20 X 11 Florida room. This cozy space features floor ceilingwindows overlooking hole #7. Laundry/storage inside unit, covered parking, and private patio. This community has plenty of amenities, includingtennis courts, heated pool, sauna, billiards, shuffleboard, clubhouse & pro shop. Pet friendly complex located off Cortez near plenty ofrestaurants, bars, beaches, shopping and medical facilities. You won't want to miss an opportunity to view this condo tucked away among theresort like community of Timber Creek Golf Course
Last Agent to Sell the Property
REEL COASTAL PROPERTIES, LLC License #3464674 Listed on: 03/05/2024
Property Details
Home Type
- Condominium
Est. Annual Taxes
- $3,087
Year Built
- Built in 1978
Lot Details
- On Golf Course
- End Unit
- East Facing Home
- Irrigation
- Landscaped with Trees
HOA Fees
- $647 Monthly HOA Fees
Home Design
- Traditional Architecture
- Villa
- Slab Foundation
- Shingle Roof
- Block Exterior
- Stucco
Interior Spaces
- 1,224 Sq Ft Home
- 1-Story Property
- Open Floorplan
- Cathedral Ceiling
- Ceiling Fan
- Window Treatments
- Sliding Doors
- Combination Dining and Living Room
- Golf Course Views
- Laundry in unit
Kitchen
- Range
- Microwave
- Dishwasher
Flooring
- Laminate
- Ceramic Tile
Bedrooms and Bathrooms
- 2 Bedrooms
- Split Bedroom Floorplan
- Walk-In Closet
- 2 Full Bathrooms
Parking
- 1 Carport Space
- Converted Garage
- Off-Street Parking
Pool
- In Ground Pool
- In Ground Spa
Outdoor Features
- Patio
- Porch
Utilities
- Central Air
- Heating Available
- Underground Utilities
- Cable TV Available
Listing and Financial Details
- Visit Down Payment Resource Website
- Assessor Parcel Number 5181510107
Community Details
Overview
- Senior Community
- Association fees include pool, escrow reserves fund, insurance, internet, ground maintenance, pest control, recreational facilities, trash, water
- Associa Gulf Coast / Scot Mulbah Association
- Timber Creek One Condos
- Timber Creek Condominium Community
- Timber Creek Condominiums Association, Inc. Subdivision
- The community has rules related to building or community restrictions, deed restrictions, no truck, recreational vehicles, or motorcycle parking
Amenities
- Clubhouse
Recreation
- Golf Course Community
- Tennis Courts
- Fitness Center
- Community Pool
Pet Policy
- 1 Pet Allowed
- Dogs and Cats Allowed
- Medium pets allowed
Ownership History
Purchase Details
Home Financials for this Owner
Home Financials are based on the most recent Mortgage that was taken out on this home.Purchase Details
Purchase Details
Home Financials for this Owner
Home Financials are based on the most recent Mortgage that was taken out on this home.Purchase Details
Similar Homes in Bradenton, FL
Home Values in the Area
Average Home Value in this Area
Purchase History
| Date | Buyer | Sale Price | Title Company |
|---|---|---|---|
| Francis X And Marie G Maloney Revocable Livin | $250,000 | Liberty Title | |
| Quinn Albert J | $100 | Stewart & St Paul Estate Law P | |
| Barth Herbert G | $165,500 | Attorney | |
| Hoeksema Russell W | $120,000 | -- |
Mortgage History
| Date | Status | Borrower | Loan Amount |
|---|---|---|---|
| Previous Owner | Barth Herbert G | $153,700 | |
| Previous Owner | Barth Herbert G | $148,950 | |
| Previous Owner | Hoeksema Russell | $15,500 | |
| Previous Owner | Hoeksema Russell | $81,224 |
Property History
| Date | Event | Price | Change | Sq Ft Price |
|---|---|---|---|---|
| 06/28/2024 06/28/24 | Sold | $250,000 | -3.8% | $204 / Sq Ft |
| 05/29/2024 05/29/24 | Pending | -- | -- | -- |
| 04/02/2024 04/02/24 | Price Changed | $259,900 | -3.7% | $212 / Sq Ft |
| 03/14/2024 03/14/24 | Price Changed | $269,900 | -1.9% | $221 / Sq Ft |
| 03/05/2024 03/05/24 | For Sale | $275,000 | +66.2% | $225 / Sq Ft |
| 02/07/2020 02/07/20 | Sold | $165,500 | -2.0% | $135 / Sq Ft |
| 12/02/2019 12/02/19 | Pending | -- | -- | -- |
| 11/13/2019 11/13/19 | For Sale | $168,900 | -- | $138 / Sq Ft |
Tax History Compared to Growth
Tax History
| Year | Tax Paid | Tax Assessment Tax Assessment Total Assessment is a certain percentage of the fair market value that is determined by local assessors to be the total taxable value of land and additions on the property. | Land | Improvement |
|---|---|---|---|---|
| 2024 | $3,257 | $242,250 | -- | $242,250 |
| 2023 | $3,087 | $229,500 | $0 | $229,500 |
| 2022 | $2,628 | $176,400 | $0 | $176,400 |
| 2021 | $1,837 | $131,000 | $0 | $131,000 |
| 2020 | $816 | $88,520 | $0 | $0 |
| 2019 | $784 | $86,530 | $0 | $0 |
| 2018 | $0 | $84,917 | $0 | $0 |
| 2017 | $357 | $83,170 | $0 | $0 |
| 2016 | $340 | $81,459 | $0 | $0 |
| 2015 | $660 | $80,893 | $0 | $0 |
| 2014 | $660 | $80,251 | $0 | $0 |
| 2013 | $640 | $79,065 | $1 | $79,064 |
Agents Affiliated with this Home
-
Jessica Wren
J
Seller's Agent in 2024
Jessica Wren
REEL COASTAL PROPERTIES, LLC
6 Total Sales
-
Tamarra Geno
T
Buyer's Agent in 2024
Tamarra Geno
ANNA MARIA LIFE REAL ESTATE
(941) 224-0995
8 Total Sales
-
Doreen McCarthy

Seller's Agent in 2020
Doreen McCarthy
LESLIE WELLS REALTY, INC.
(941) 518-6991
35 Total Sales
-

Buyer's Agent in 2020
Jane Kitching
COLDWELL BANKER REALTY
Map
Source: Stellar MLS
MLS Number: A4602290
APN: 51815-1010-7
- 4644 Red Maple Rd Unit 1303
- 6038 Red Maple Rd Unit 1003
- 4632 Red Maple Rd Unit 1204
- 6084 Red Maple Rd Unit 706
- 4528 58th St W
- 6040 Oak Creek Ln Unit 1822
- 6002 Oak Creek Ln Unit 1925
- 6012 Oak Creek Ln Unit 1913
- 6071 Fairway Ln Unit 1424
- 4850 51st St W Unit 4205
- 4850 51st St W Unit 9106
- 4850 51st St W Unit 8104
- 4850 51st St W Unit 4204
- 4109 66th Street Cir W
- 4153 66th Street Cir W
- 4165 66th Street Cir W Unit H
- 4152 66th Street Cir W
- 4199 66th Street Cir W Unit 4199
- 6415 39th Ave W
- 4210 66th Street Cir W
- 4586 Red Maple Rd Unit 908
- 4568 Red Maple Rd Unit 803
- 4516 Timber Ln Unit 502
- 4524 Timber Ln Unit 602
- 4564 Red Maple Rd Unit 801
- 4504 Timber Ln Unit 303
- 4630 Red Maple Rd Unit 1203
- 4506 Timber Ln Unit 401
- 4568 Red Maple Rd
- 4522 Timber Ln Unit 601
- 4508 Timber Ln Unit 402
- 4512 Timber Ln Unit 404
- 4578 Red Maple Rd Unit 904
- 6024 Red Maple Rd Unit 1106
- 6034 Red Maple Rd Unit 1101
- 4586 Red Maple Rd
- 6026 Red Maple Rd Unit 1105
- 4570 Red Maple Rd Unit 804
- 4528 Timber Ln Unit 604
- 4502 Timber Ln Unit 301
