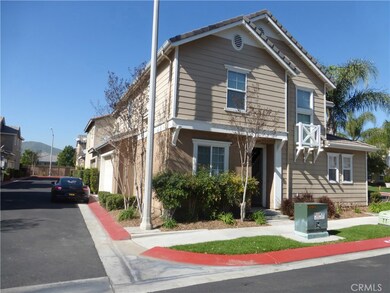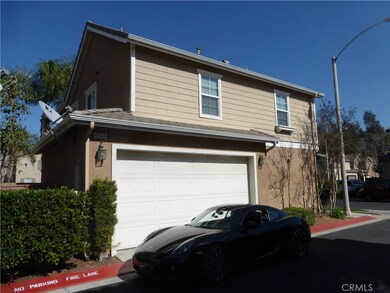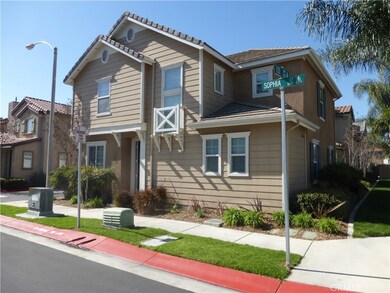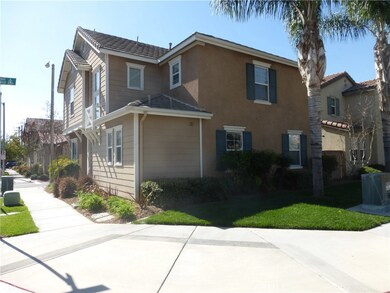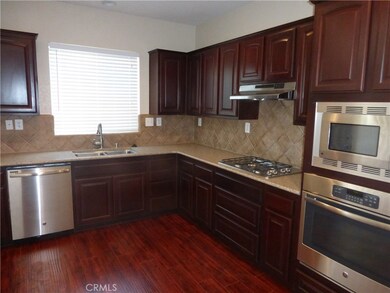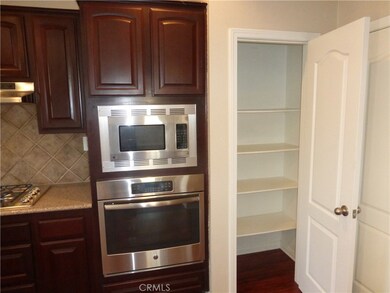
4503 Bella Ct Riverside, CA 92501
Northside NeighborhoodHighlights
- Spa
- Gated Community
- Clubhouse
- Primary Bedroom Suite
- Open Floorplan
- Modern Architecture
About This Home
As of March 2017Newer two-story Single Family Home in very nice and quiet gated community. Built in 2007, this detached home has new flooring throughout, new paint, new Kitchen appliances, new window coverings. The large Kitchen comes with granite counters, tile backsplash, dark wood cabinets, new built-in stainless steel appliances, including countertop stove, hood, microwave, and dishwasher. It is at the beginning of the street, so there are no immediate neighbors on the North or East side. The home is next to the pool. Nice open floor plan with Kitchen, Dining Room, and Living Room open to each other. Master Bedroom has private Bathroom and plenty of closet space. Two car garage. This community will issue one additional parking permit for parking in the street. This gated community includes plenty of greenbelt space, as well as a pool, spa, and club house.
Last Agent to Sell the Property
New Homes and Land Brokers License #01381742 Listed on: 02/20/2017
Home Details
Home Type
- Single Family
Est. Annual Taxes
- $5,099
Year Built
- Built in 2007
Lot Details
- 2,178 Sq Ft Lot
- End Unit
- Zero Lot Line
HOA Fees
- $130 Monthly HOA Fees
Parking
- 2 Car Direct Access Garage
- Parking Available
- Automatic Gate
- Parking Permit Required
Property Views
- Park or Greenbelt
- Courtyard
Home Design
- Modern Architecture
- Turnkey
- Slab Foundation
- Tile Roof
Interior Spaces
- 1,666 Sq Ft Home
- Open Floorplan
- Recessed Lighting
- Family Room Off Kitchen
- Dining Room
Kitchen
- Open to Family Room
- Gas Range
- Microwave
- Granite Countertops
Flooring
- Carpet
- Tile
Bedrooms and Bathrooms
- 3 Main Level Bedrooms
- All Upper Level Bedrooms
- Primary Bedroom Suite
Laundry
- Laundry Room
- Laundry on upper level
Home Security
- Carbon Monoxide Detectors
- Fire and Smoke Detector
Outdoor Features
- Spa
- Patio
- Rain Gutters
Utilities
- Central Heating and Cooling System
- Natural Gas Connected
- Cable TV Available
Listing and Financial Details
- Tax Lot 19
- Tax Tract Number 309221
- Assessor Parcel Number 207200019
Community Details
Overview
- La Rivera Association, Phone Number (951) 296-5640
- Greenbelt
Amenities
- Community Barbecue Grill
- Picnic Area
- Clubhouse
Recreation
- Community Playground
- Community Pool
- Community Spa
Security
- Card or Code Access
- Gated Community
Ownership History
Purchase Details
Home Financials for this Owner
Home Financials are based on the most recent Mortgage that was taken out on this home.Purchase Details
Purchase Details
Home Financials for this Owner
Home Financials are based on the most recent Mortgage that was taken out on this home.Purchase Details
Home Financials for this Owner
Home Financials are based on the most recent Mortgage that was taken out on this home.Similar Homes in Riverside, CA
Home Values in the Area
Average Home Value in this Area
Purchase History
| Date | Type | Sale Price | Title Company |
|---|---|---|---|
| Grant Deed | $320,500 | Usa National Title Company | |
| Interfamily Deed Transfer | -- | First American Title Ins Co | |
| Trustee Deed | $153,405 | None Available | |
| Grant Deed | $341,000 | First American Title Company |
Mortgage History
| Date | Status | Loan Amount | Loan Type |
|---|---|---|---|
| Previous Owner | $120,000 | Unknown | |
| Previous Owner | $70,000 | Credit Line Revolving | |
| Previous Owner | $292,278 | New Conventional |
Property History
| Date | Event | Price | Change | Sq Ft Price |
|---|---|---|---|---|
| 07/05/2022 07/05/22 | Rented | $2,995 | 0.0% | -- |
| 07/05/2022 07/05/22 | Under Contract | -- | -- | -- |
| 07/05/2022 07/05/22 | Off Market | $2,995 | -- | -- |
| 06/29/2022 06/29/22 | For Rent | $2,995 | +25.1% | -- |
| 06/07/2021 06/07/21 | Rented | $2,395 | 0.0% | -- |
| 06/07/2021 06/07/21 | Under Contract | -- | -- | -- |
| 06/04/2021 06/04/21 | Off Market | $2,395 | -- | -- |
| 06/03/2021 06/03/21 | For Rent | $2,395 | +26.4% | -- |
| 03/21/2017 03/21/17 | Rented | $1,895 | 0.0% | -- |
| 03/16/2017 03/16/17 | Sold | $320,500 | 0.0% | $192 / Sq Ft |
| 03/12/2017 03/12/17 | For Rent | $1,995 | 0.0% | -- |
| 02/20/2017 02/20/17 | Price Changed | $319,900 | +6.7% | $192 / Sq Ft |
| 02/20/2017 02/20/17 | For Sale | $299,900 | 0.0% | $180 / Sq Ft |
| 11/14/2013 11/14/13 | Rented | $1,500 | 0.0% | -- |
| 10/15/2013 10/15/13 | Under Contract | -- | -- | -- |
| 10/14/2013 10/14/13 | For Rent | $1,500 | -- | -- |
Tax History Compared to Growth
Tax History
| Year | Tax Paid | Tax Assessment Tax Assessment Total Assessment is a certain percentage of the fair market value that is determined by local assessors to be the total taxable value of land and additions on the property. | Land | Improvement |
|---|---|---|---|---|
| 2025 | $5,099 | $371,962 | $81,238 | $290,724 |
| 2023 | $5,099 | $357,521 | $78,085 | $279,436 |
| 2022 | $5,007 | $350,511 | $76,554 | $273,957 |
| 2021 | $4,959 | $343,639 | $75,053 | $268,586 |
| 2020 | $4,929 | $340,116 | $74,284 | $265,832 |
| 2019 | $4,857 | $333,448 | $72,828 | $260,620 |
| 2018 | $4,783 | $326,910 | $71,400 | $255,510 |
| 2017 | $3,748 | $233,555 | $55,605 | $177,950 |
| 2016 | $3,603 | $228,976 | $54,515 | $174,461 |
| 2015 | $3,624 | $225,540 | $53,698 | $171,842 |
| 2014 | $3,768 | $221,125 | $52,648 | $168,477 |
Agents Affiliated with this Home
-
Dan Yang
D
Seller's Agent in 2022
Dan Yang
Realty Network
(714) 588-6133
1 Total Sale
-
Peter Wollner

Seller's Agent in 2017
Peter Wollner
New Homes and Land Brokers
(310) 378-5036
23 Total Sales
-
Michael Magaw

Seller Co-Listing Agent in 2017
Michael Magaw
New Homes and Land Brokers
(310) 259-6850
15 Total Sales
Map
Source: California Regional Multiple Listing Service (CRMLS)
MLS Number: SB17034854
APN: 207-200-019
- 1782 Park Place Ln
- 1725 Julia Way
- 1927 Kenton
- 1611 Gilliam Ct
- 1810 Parkplace Ln
- 1339 Castledale St
- 1505 Fairmount Blvd
- 1087 Peach Grove
- 3812 Carrotwood St
- 3858 Carter Ave
- 3784 Dublin Way
- 3766 Lofton Place
- 1251 Turley St
- 4625 La Paz Ln
- 4665 La Paz Ln
- 2215 Northbend St
- 2493 Northbend St
- 3943 Ridge Rd
- 2725 Hall Ave
- 0 N Orange St

