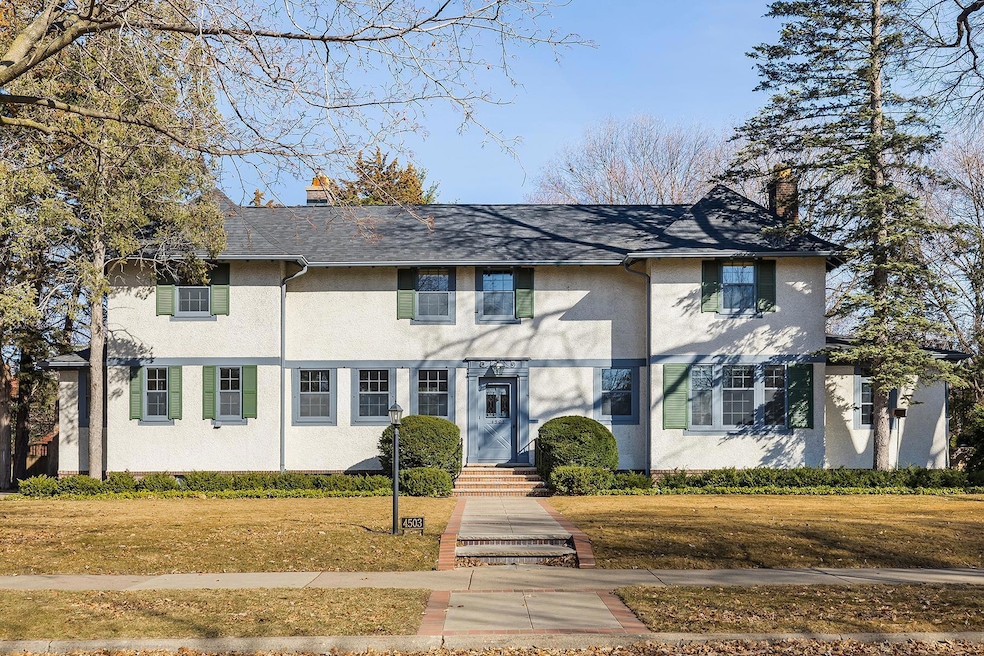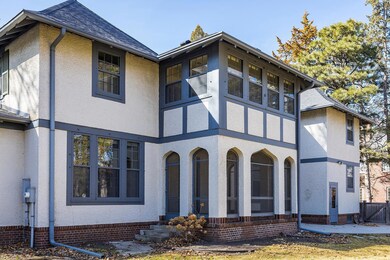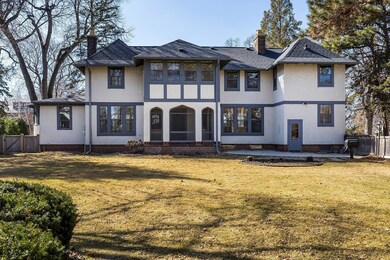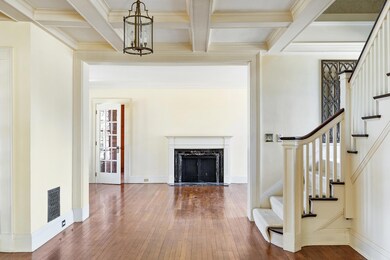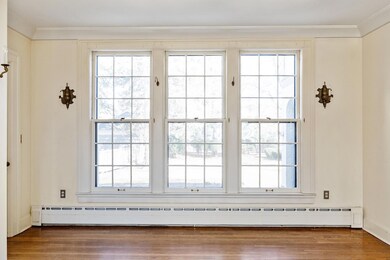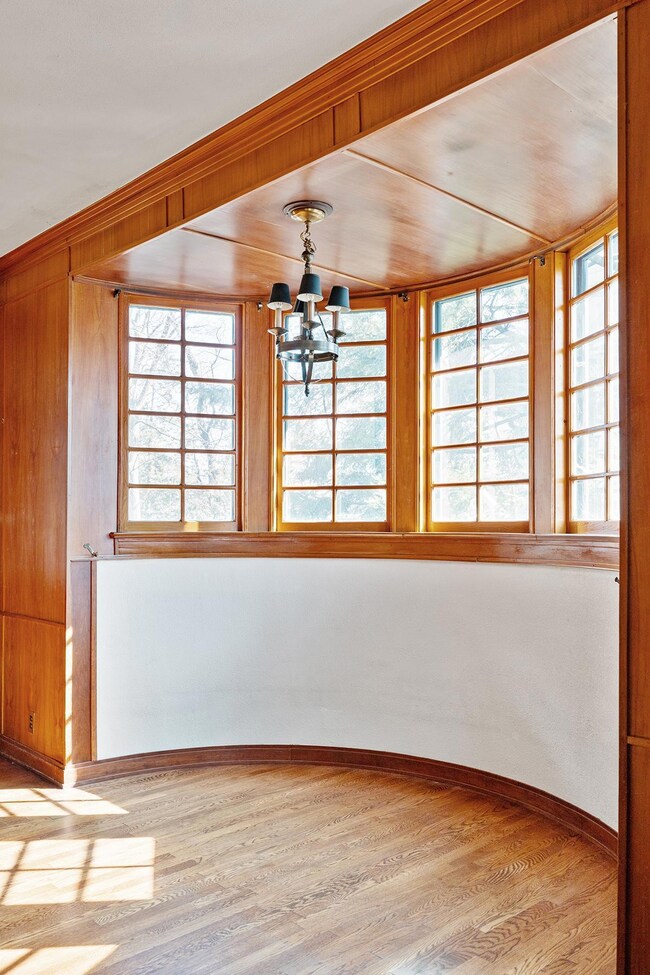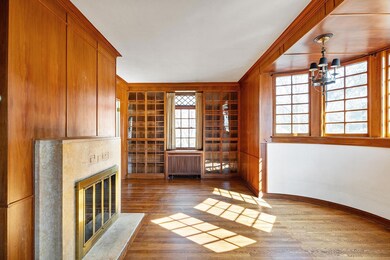
4503 Fremont Ave S Minneapolis, MN 55419
East Harriet Neighborhood
4
Beds
5
Baths
4,272
Sq Ft
0.4
Acres
Highlights
- 4 Fireplaces
- No HOA
- Porch
- Washburn High School Rated A-
- Game Room
- Walk-In Closet
About This Home
As of April 2024Sold before print.
Last Agent to Sell the Property
Coldwell Banker Realty Brokerage Phone: 612-462-3011 Listed on: 04/08/2024

Home Details
Home Type
- Single Family
Est. Annual Taxes
- $18,018
Year Built
- Built in 1911
Lot Details
- 0.4 Acre Lot
- Lot Dimensions are 100x173
Parking
- 2 Car Garage
Interior Spaces
- 2-Story Property
- 4 Fireplaces
- Entrance Foyer
- Family Room
- Living Room
- Game Room
- Partially Finished Basement
- Basement Window Egress
Bedrooms and Bathrooms
- 4 Bedrooms
- Walk-In Closet
Outdoor Features
- Porch
Utilities
- Central Air
- Boiler Heating System
Community Details
- No Home Owners Association
- Lynnhurst Subdivision
Listing and Financial Details
- Assessor Parcel Number 0902824430026
Ownership History
Date
Name
Owned For
Owner Type
Purchase Details
Listed on
Apr 8, 2024
Closed on
Apr 2, 2024
Sold by
Warren P Kelly Revocable Trust and Patricia P Kelly Revocable Trust
Bought by
Lang Thomas and Lang Caitlin
Seller's Agent
Beth Sutherland
Coldwell Banker Realty
Buyer's Agent
Mike Mitchell
Mitchell Realty LLC
List Price
$1,457,500
Sold Price
$1,457,500
Views
37
Current Estimated Value
Home Financials for this Owner
Home Financials are based on the most recent Mortgage that was taken out on this home.
Estimated Appreciation
$45,739
Avg. Annual Appreciation
3.19%
Similar Homes in Minneapolis, MN
Create a Home Valuation Report for This Property
The Home Valuation Report is an in-depth analysis detailing your home's value as well as a comparison with similar homes in the area
Home Values in the Area
Average Home Value in this Area
Purchase History
| Date | Type | Sale Price | Title Company |
|---|---|---|---|
| Deed | $1,457,000 | None Listed On Document |
Source: Public Records
Mortgage History
| Date | Status | Loan Amount | Loan Type |
|---|---|---|---|
| Previous Owner | $200,000 | Credit Line Revolving |
Source: Public Records
Property History
| Date | Event | Price | Change | Sq Ft Price |
|---|---|---|---|---|
| 04/08/2024 04/08/24 | Sold | $1,457,500 | 0.0% | $341 / Sq Ft |
| 04/08/2024 04/08/24 | For Sale | $1,457,500 | -- | $341 / Sq Ft |
Source: NorthstarMLS
Tax History Compared to Growth
Tax History
| Year | Tax Paid | Tax Assessment Tax Assessment Total Assessment is a certain percentage of the fair market value that is determined by local assessors to be the total taxable value of land and additions on the property. | Land | Improvement |
|---|---|---|---|---|
| 2023 | $18,918 | $1,277,000 | $634,000 | $643,000 |
| 2022 | $19,450 | $1,202,000 | $596,000 | $606,000 |
| 2021 | $21,091 | $1,180,000 | $628,000 | $552,000 |
| 2020 | $22,772 | $1,318,500 | $770,200 | $548,300 |
| 2019 | $23,411 | $1,318,500 | $731,500 | $587,000 |
| 2018 | $20,865 | $1,318,500 | $731,500 | $587,000 |
| 2017 | $20,453 | $1,167,100 | $665,000 | $502,100 |
| 2016 | $20,014 | $1,111,500 | $665,000 | $446,500 |
| 2015 | $22,161 | $1,170,000 | $665,000 | $505,000 |
| 2014 | -- | $1,136,000 | $633,600 | $502,400 |
Source: Public Records
Agents Affiliated with this Home
-

Seller's Agent in 2024
Beth Sutherland
Coldwell Banker Burnet
(612) 462-3011
4 in this area
52 Total Sales
-

Buyer's Agent in 2024
Mike Mitchell
Mitchell Realty LLC
(612) 296-5483
3 in this area
145 Total Sales
Map
Source: NorthstarMLS
MLS Number: 6499775
APN: 09-028-24-43-0026
Nearby Homes
- 4626 Dupont Ave S
- 4601 E Lake Harriet Pkwy
- 4501 Bryant Ave S Unit 3
- 4315 E Lake Harriet Pkwy
- 4448 Aldrich Ave S
- 4629 E Lake Harriet Pkwy
- 4304 Colfax Ave S
- 4637 E Lake Harriet Pkwy
- 4649 E Lake Harriet Pkwy
- 4232 Fremont Ave S
- 4336 Aldrich Ave S
- 4709 Colfax Ave S
- 4615 Aldrich Ave S
- 4721 E Lake Harriet Pkwy
- 4753 Emerson Ave S
- 4644 Lyndale Ave S
- 4219 Colfax Ave S
- 4201 Dupont Ave S
- 4705 Lyndale Ave S
- 4752 Lyndale Ave S
