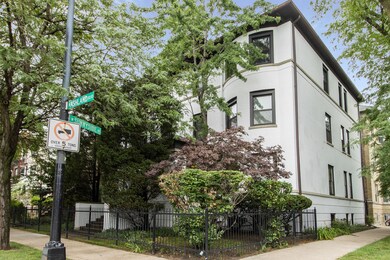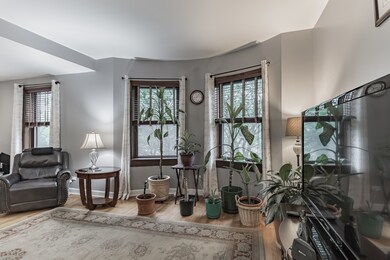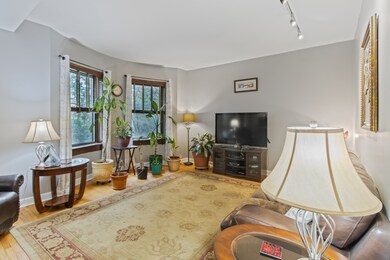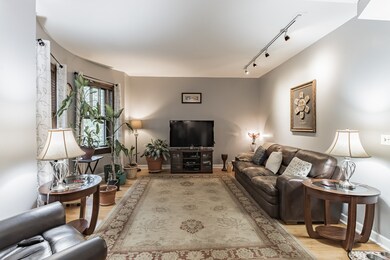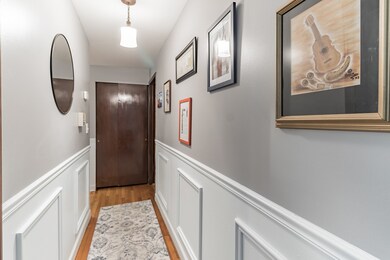
4503 N Ashland Ave Unit 2N Chicago, IL 60640
Ravenswood NeighborhoodEstimated Value: $236,000 - $324,000
About This Home
As of November 2021Enjoy the benefits of a condominium lifestyle in a desirable location for the city commuter. On entering this unit, immediate attention is drawn to the bright, expansive, warm and relaxed living room area. The beautifully wainscoted hallway leads to a comfortable bedroom, bathroom with lamp light that ensures warmth with every bath and a seperate dining room that leads to a tastefully updated kitchen featuring beautiful cherry cabinetry and spacious granite counter tops. Laundry, private storage, common area lounge with seating and pool table in the basement. Unit has a new HVAC system freshly installed (2017). This self managed association has kept up with the maintenance of the building replacing sump pump (2016), new roof (2017), exterior painting of building (2018), new gutter guards (2020), new front porch (2020). Enjoy all that Ravenswood and Lake View have to offer. Just minutes away from Wrigelyville, Montrose Beach and 12 minute ride to the magnificent mile. Easy to show. Make it your home today.
Last Agent to Sell the Property
Hometown Real Estate License #475176377 Listed on: 07/17/2021

Property Details
Home Type
- Condominium
Est. Annual Taxes
- $3,291
Year Built
- 1906
Lot Details
- 4,051
HOA Fees
- $305 per month
Home Design
- Brick Exterior Construction
Interior Spaces
- Formal Dining Room
Community Details
Overview
- 6 Units
- Ana Rodrigues Association, Phone Number (773) 852-0045
- Property managed by 4501-4503 North Ashland Condominium
Pet Policy
- Pets Allowed
Ownership History
Purchase Details
Home Financials for this Owner
Home Financials are based on the most recent Mortgage that was taken out on this home.Purchase Details
Home Financials for this Owner
Home Financials are based on the most recent Mortgage that was taken out on this home.Similar Homes in Chicago, IL
Home Values in the Area
Average Home Value in this Area
Purchase History
| Date | Buyer | Sale Price | Title Company |
|---|---|---|---|
| Manam Deven Jay | $200,000 | Chicago Title | |
| Rodriguez Ana I | $66,500 | -- |
Mortgage History
| Date | Status | Borrower | Loan Amount |
|---|---|---|---|
| Open | Manam Deven Jay | $125,000 | |
| Previous Owner | Rodriguez Ana I | $92,000 | |
| Previous Owner | Rodriguez Ana I | $86,500 | |
| Previous Owner | Rodriguez Ana I | $10,000 | |
| Previous Owner | Rodriguez Ana | $65,800 | |
| Previous Owner | Rodriguez Ana I | $63,150 |
Property History
| Date | Event | Price | Change | Sq Ft Price |
|---|---|---|---|---|
| 11/12/2021 11/12/21 | Sold | $200,000 | -14.2% | $250 / Sq Ft |
| 10/04/2021 10/04/21 | Pending | -- | -- | -- |
| 07/17/2021 07/17/21 | For Sale | $233,000 | -- | $291 / Sq Ft |
Tax History Compared to Growth
Tax History
| Year | Tax Paid | Tax Assessment Tax Assessment Total Assessment is a certain percentage of the fair market value that is determined by local assessors to be the total taxable value of land and additions on the property. | Land | Improvement |
|---|---|---|---|---|
| 2024 | $3,291 | $21,420 | $6,716 | $14,704 |
| 2023 | $3,291 | $16,000 | $5,400 | $10,600 |
| 2022 | $3,291 | $16,000 | $5,400 | $10,600 |
| 2021 | $2,548 | $15,999 | $5,400 | $10,599 |
| 2020 | $2,619 | $14,859 | $3,240 | $11,619 |
| 2019 | $2,604 | $16,390 | $3,240 | $13,150 |
| 2018 | $2,559 | $16,390 | $3,240 | $13,150 |
| 2017 | $2,373 | $14,400 | $2,835 | $11,565 |
| 2016 | $2,384 | $14,400 | $2,835 | $11,565 |
| 2015 | $2,158 | $14,400 | $2,835 | $11,565 |
| 2014 | $2,187 | $14,355 | $2,176 | $12,179 |
| 2013 | $2,133 | $14,355 | $2,176 | $12,179 |
Agents Affiliated with this Home
-
Bianca Lebron

Seller's Agent in 2021
Bianca Lebron
Hometown Real Estate
(773) 640-4644
1 in this area
26 Total Sales
-
Matt Laricy

Buyer's Agent in 2021
Matt Laricy
Americorp, Ltd
(708) 250-2696
13 in this area
2,483 Total Sales
Map
Source: Midwest Real Estate Data (MRED)
MLS Number: 11159941
APN: 14-17-112-040-1005
- 1506 W Sunnyside Ave
- 4456 N Greenview Ave
- 4521 N Ashland Ave Unit 3N
- 4507 N Paulina St Unit 2S
- 1522 W Wilson Ave
- 1410 W Sunnyside Ave Unit 1S
- 4546 N Paulina St
- 4347 N Greenview Ave
- 1346 W Sunnyside Ave Unit 2A
- 1346 W Sunnyside Ave Unit 2B
- 1346 W Sunnyside Ave Unit 1A
- 4339 N Greenview Ave
- 4507 N Dover St Unit 1S
- 4421 N Hermitage Ave Unit 1S
- 4313 N Ashland Ave
- 4453 N Beacon St Unit 1
- 1715 W Leland Ave Unit 1
- 1715 W Leland Ave Unit 2
- 4622 N Hermitage Ave
- 4308 N Clark St Unit 2
- 4503 N Ashland Ave Unit 3N
- 4503 N Ashland Ave Unit 2N
- 4503 N Ashland Ave Unit 1N
- 4503 N Ashland Ave Unit g
- 4503 N Ashland Ave
- 4503 N Ashland Ave Unit 4500-1N
- 4501 N Ashland Ave Unit 2S
- 4501 N Ashland Ave Unit 3S
- 4501 N Ashland Ave Unit 1S
- 4501 N Ashland Ave Unit 3
- 4509 N Ashland Ave
- 4509 N Ashland Ave
- 4513 N Ashland Ave
- 1522 W Sunnyside Ave
- 1522 W Sunnyside Ave Unit 1WM
- 1522 W Sunnyside Ave Unit 1W
- 4515 N Ashland Ave Unit 3N
- 4515 N Ashland Ave Unit 2S
- 4515 N Ashland Ave Unit 1N
- 4515 N Ashland Ave Unit 3S

