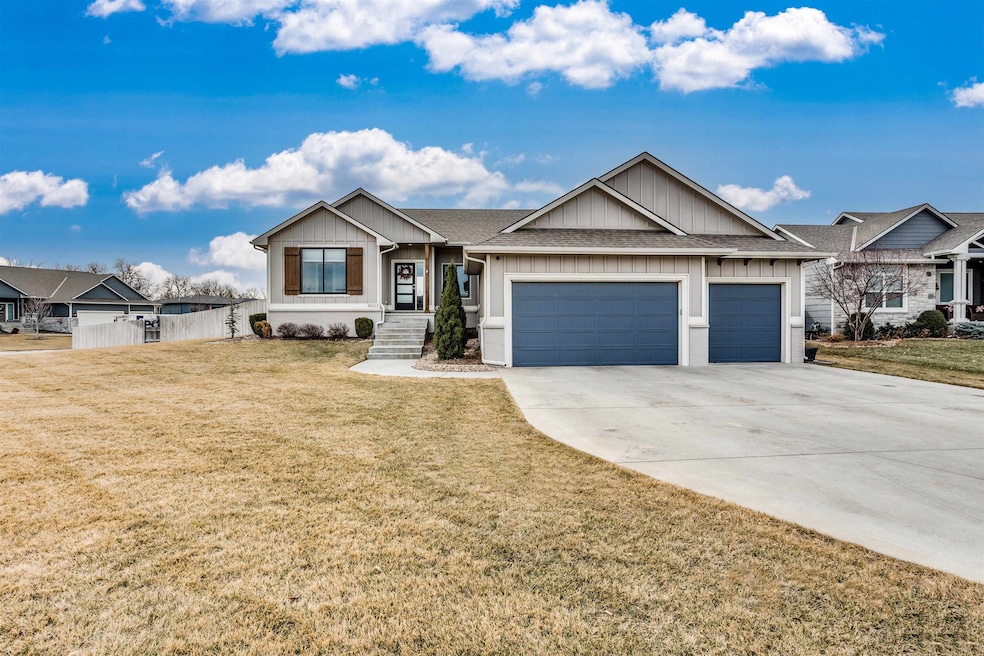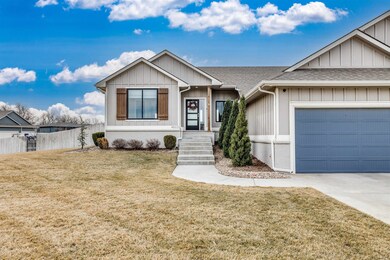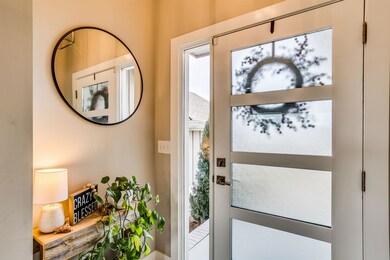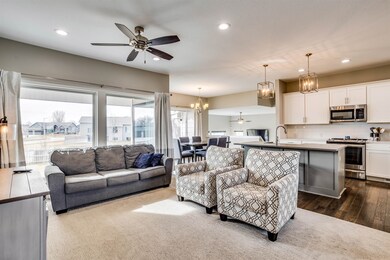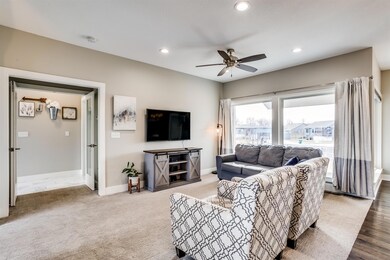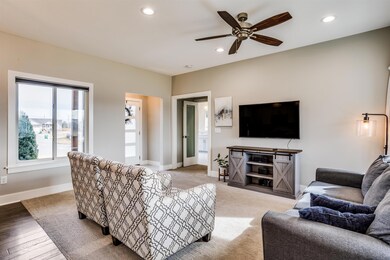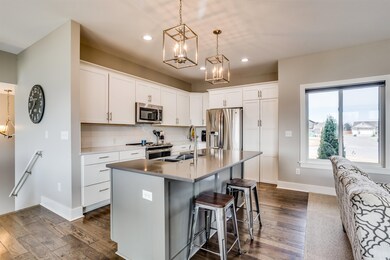
4503 N Ridge Port Ct Wichita, KS 67205
Northwest Wichita NeighborhoodHighlights
- Tennis Courts
- Recreation Room
- Covered patio or porch
- Maize Elementary School Rated A-
- L-Shaped Dining Room
- Living Room
About This Home
As of April 2025Welcome to this beautifully maintained family home in the highly desirable Edgewater neighborhood! Situated on a large cul-de-sac lot, this home offers the perfect blend of space, functionality, and luxury. The bright and airy living room features large picture windows, allowing natural light to flood the space. The kitchen is a chef’s dream, with a quartz-topped island, abundant cabinet space, and a walk-in pantry, making it perfect for both everyday meals and entertaining. The expansive dining room comfortably fits the whole family. French doors lead to the luxurious master suite, which boasts a spacious bedroom, private bath with double vanity, and a walk-in closet. The versatile flex level offers a cozy family room with a gas fireplace and easy access to the multi-tiered patio and fenced backyard, complete with a sport court for fun and fitness. This level also includes two generously-sized bedrooms, a convenient drop-zone at the garage entrance, and a laundry room. The fully finished basement provides even more space with a large family room, an additional bedroom, and a full bath—ideal for guests or family members seeking privacy. Located in the vibrant and social Edgewater neighborhood, you'll enjoy incredible amenities and be within the highly acclaimed Maize School District. This home is truly the ideal blend of comfort and convenience—don’t miss out on this opportunity! Some information may be estimated and is not guranteed. Please verify schools with USD 266.
Home Details
Home Type
- Single Family
Est. Annual Taxes
- $4,804
Year Built
- Built in 2018
Lot Details
- 0.41 Acre Lot
- Sprinkler System
HOA Fees
- $58 Monthly HOA Fees
Parking
- 3 Car Garage
Home Design
- Composition Roof
Interior Spaces
- 1-Story Property
- Living Room
- L-Shaped Dining Room
- Recreation Room
Kitchen
- Microwave
- Dishwasher
- Disposal
Flooring
- Carpet
- Luxury Vinyl Tile
Bedrooms and Bathrooms
- 4 Bedrooms
- 3 Full Bathrooms
Outdoor Features
- Tennis Courts
- Covered patio or porch
Schools
- Maize
- Maize High School
Utilities
- Forced Air Heating and Cooling System
- Heating System Uses Natural Gas
- Irrigation Well
Community Details
- Association fees include recreation facility, gen. upkeep for common ar
- $300 HOA Transfer Fee
- Edgewater Subdivision
Listing and Financial Details
- Assessor Parcel Number 00587-800
Ownership History
Purchase Details
Home Financials for this Owner
Home Financials are based on the most recent Mortgage that was taken out on this home.Purchase Details
Home Financials for this Owner
Home Financials are based on the most recent Mortgage that was taken out on this home.Similar Homes in the area
Home Values in the Area
Average Home Value in this Area
Purchase History
| Date | Type | Sale Price | Title Company |
|---|---|---|---|
| Warranty Deed | -- | Security 1St Title | |
| Warranty Deed | -- | Security 1St Title Llc |
Mortgage History
| Date | Status | Loan Amount | Loan Type |
|---|---|---|---|
| Open | $413,250 | New Conventional | |
| Previous Owner | $249,798 | New Conventional | |
| Previous Owner | $230,912 | New Conventional | |
| Previous Owner | $200,941 | Construction |
Property History
| Date | Event | Price | Change | Sq Ft Price |
|---|---|---|---|---|
| 04/04/2025 04/04/25 | Sold | -- | -- | -- |
| 02/26/2025 02/26/25 | Pending | -- | -- | -- |
| 02/21/2025 02/21/25 | For Sale | $440,000 | -- | $171 / Sq Ft |
Tax History Compared to Growth
Tax History
| Year | Tax Paid | Tax Assessment Tax Assessment Total Assessment is a certain percentage of the fair market value that is determined by local assessors to be the total taxable value of land and additions on the property. | Land | Improvement |
|---|---|---|---|---|
| 2023 | $6,503 | $35,961 | $7,682 | $28,279 |
| 2022 | $5,599 | $31,821 | $7,245 | $24,576 |
| 2021 | $5,603 | $31,821 | $5,244 | $26,577 |
| 2020 | $5,334 | $29,659 | $5,244 | $24,415 |
| 2019 | $3,057 | $18,855 | $5,244 | $13,611 |
| 2018 | $869 | $900 | $900 | $0 |
| 2017 | $759 | $0 | $0 | $0 |
| 2016 | $759 | $0 | $0 | $0 |
| 2015 | -- | $0 | $0 | $0 |
| 2014 | -- | $0 | $0 | $0 |
Agents Affiliated with this Home
-
Todd Davis

Seller's Agent in 2025
Todd Davis
J Russell Real Estate
(316) 990-5460
9 in this area
43 Total Sales
Map
Source: South Central Kansas MLS
MLS Number: 651022
APN: 088-27-0-12-02-022.00
- 6309 W Driftwood St
- 4402 N Cimarron St
- 4605 N Cimarron St
- 4476 N Sandplum St
- 4458 N Sandplum St
- 4463 N Sandplum St
- 4469 N Sandplum St
- 6820 W White Pine St
- 4357 N Sandplum St
- 4355 N Sandplum St
- 6813 W Kollmeyer St
- 4331 N Sandplum St
- 4325 N Sandplum St
- 5910 W Kollmeyer St
- 6825 W Kollmeyer St
- 4319 N Sandplum St
- 4307 N Sandplum St
- 4527 N Sunny Cir
- 4790 N Ridge Port Ct
- 4786 N Ridge Port Ct
