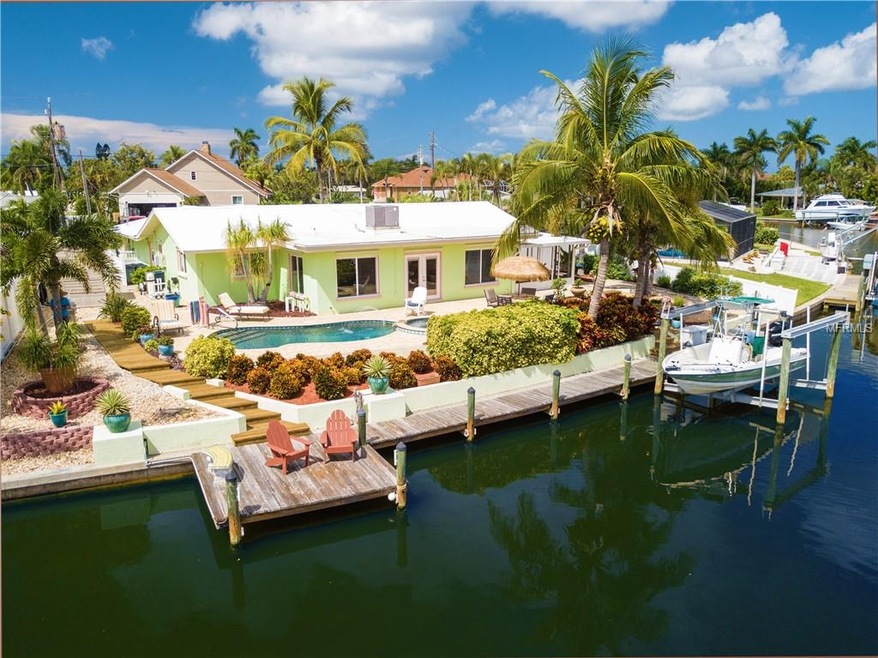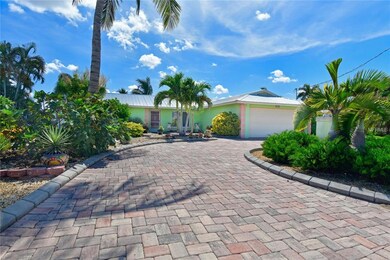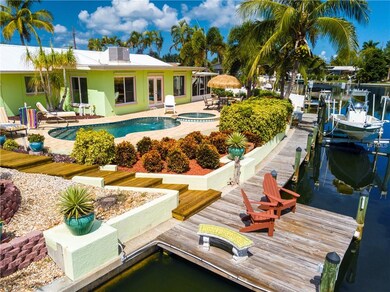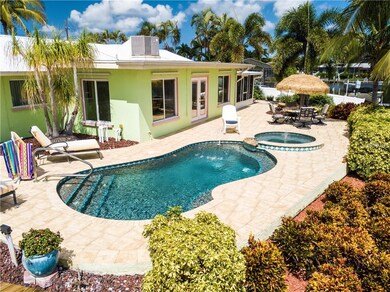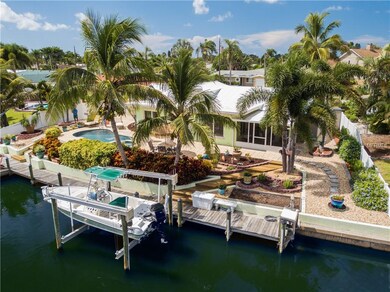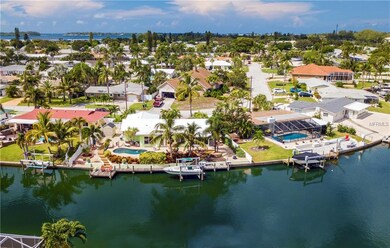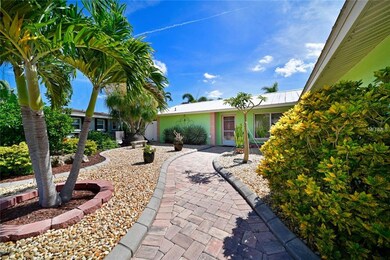
4503 Nassau Rd Bradenton, FL 34210
Highlights
- 105 Feet of Waterfront
- Heated In Ground Pool
- Canal View
- Boat Lift
- Open Floorplan
- Florida Architecture
About This Home
As of October 2021REDUCED! Amazing saltwater canal home with 105 feet of seawall in desirable Coral Shores! You'll fall in love with this pristine home as soon as you arrive to this gorgeous lot with circular paver driveway and professional Florida landscape. Custom saltwater pool and spa with gas heater, paver deck and plenty of space for sun bathing, entertaining and grilling. 10,000 lb boat lift and extended dock makes this the perfect home for big or multiple boats, kayaks and paddle boards. Hurricane shutters, metal roof, newer windows, ample exterior storage, gutters, fenced yard, 2 car garage with custom cabinets and 120 gallon propane tank highlight just some of the exterior features. This home was designed as a split plan with 2 full suites and offers an open and updated kitchen with gas range, upgraded appliances and onyx counter-tops. Huge Florida room and covered/screened lanai directly off of the pool makes entertaining a breeze. Whole house water filtration system and osmosis filter system in the kitchen. Electric panel updated and alarm system throughout. Discover Florida living with dolphins and manatee playing in your backyard. Enjoy fishing from your dock or taking your boat out for a day on the water. Dine by boat at one of the local waterfront restaurants with close proximity to Anna Maria Island, Longboat Key and historic Cortez Village. Come discover this wonderful community and house you will love to call your new home!
Home Details
Home Type
- Single Family
Est. Annual Taxes
- $3,461
Year Built
- Built in 1969
Lot Details
- 9,409 Sq Ft Lot
- 105 Feet of Waterfront
- Property fronts a saltwater canal
- Fenced
- Mature Landscaping
- Oversized Lot
- Irrigation
- Property is zoned RSF4.5
HOA Fees
- $8 Monthly HOA Fees
Parking
- 2 Car Attached Garage
- Garage Door Opener
- Circular Driveway
- Open Parking
Home Design
- Florida Architecture
- Slab Foundation
- Metal Roof
- Block Exterior
Interior Spaces
- 1,726 Sq Ft Home
- Open Floorplan
- Ceiling Fan
- French Doors
- Sun or Florida Room
- Porcelain Tile
- Canal Views
- Hurricane or Storm Shutters
Kitchen
- Range
- Microwave
- Dishwasher
- Stone Countertops
- Disposal
Bedrooms and Bathrooms
- 2 Bedrooms
- Walk-In Closet
- 2 Full Bathrooms
Laundry
- Dryer
- Washer
Pool
- Heated In Ground Pool
- Heated Spa
- In Ground Spa
- Gunite Pool
- Saltwater Pool
Outdoor Features
- Access to Saltwater Canal
- Seawall
- Boat Lift
- Open Dock
- Enclosed patio or porch
- Exterior Lighting
- Shed
- Rain Gutters
Location
- Flood Zone Lot
Utilities
- Central Heating and Cooling System
- Propane
- Water Filtration System
- Electric Water Heater
- Cable TV Available
Community Details
- Coral Shores Community
- Coral Shores Subdivision
- The community has rules related to deed restrictions
Listing and Financial Details
- Homestead Exemption
- Visit Down Payment Resource Website
- Tax Lot 20
- Assessor Parcel Number 7633700005
Ownership History
Purchase Details
Home Financials for this Owner
Home Financials are based on the most recent Mortgage that was taken out on this home.Purchase Details
Home Financials for this Owner
Home Financials are based on the most recent Mortgage that was taken out on this home.Purchase Details
Purchase Details
Home Financials for this Owner
Home Financials are based on the most recent Mortgage that was taken out on this home.Purchase Details
Similar Homes in Bradenton, FL
Home Values in the Area
Average Home Value in this Area
Purchase History
| Date | Type | Sale Price | Title Company |
|---|---|---|---|
| Warranty Deed | $900,000 | Barnes Walker Title Inc | |
| Warranty Deed | $565,000 | Attorney | |
| Interfamily Deed Transfer | -- | Attorney | |
| Warranty Deed | $470,000 | Manatee Pinellas Title | |
| Warranty Deed | $155,000 | -- |
Mortgage History
| Date | Status | Loan Amount | Loan Type |
|---|---|---|---|
| Open | $676,000 | New Conventional | |
| Previous Owner | $350,000 | New Conventional | |
| Previous Owner | $395,500 | New Conventional | |
| Previous Owner | $132,084 | Stand Alone Second | |
| Previous Owner | $174,000 | New Conventional | |
| Previous Owner | $157,000 | Unknown | |
| Previous Owner | $50,000 | Credit Line Revolving | |
| Previous Owner | $376,000 | Purchase Money Mortgage |
Property History
| Date | Event | Price | Change | Sq Ft Price |
|---|---|---|---|---|
| 10/29/2021 10/29/21 | Sold | $900,000 | -5.2% | $521 / Sq Ft |
| 09/01/2021 09/01/21 | Pending | -- | -- | -- |
| 08/27/2021 08/27/21 | For Sale | $949,000 | +68.0% | $550 / Sq Ft |
| 02/14/2019 02/14/19 | Sold | $565,000 | -2.6% | $327 / Sq Ft |
| 12/26/2018 12/26/18 | Pending | -- | -- | -- |
| 12/10/2018 12/10/18 | Price Changed | $580,000 | -1.5% | $336 / Sq Ft |
| 10/31/2018 10/31/18 | Price Changed | $589,000 | -1.7% | $341 / Sq Ft |
| 08/25/2018 08/25/18 | For Sale | $599,000 | -- | $347 / Sq Ft |
Tax History Compared to Growth
Tax History
| Year | Tax Paid | Tax Assessment Tax Assessment Total Assessment is a certain percentage of the fair market value that is determined by local assessors to be the total taxable value of land and additions on the property. | Land | Improvement |
|---|---|---|---|---|
| 2024 | $11,069 | $756,908 | $204,000 | $552,908 |
| 2023 | $11,159 | $784,549 | $204,000 | $580,549 |
| 2022 | $5,698 | $713,792 | $190,000 | $523,792 |
| 2021 | $5,470 | $408,725 | $170,000 | $238,725 |
| 2020 | $6,225 | $405,071 | $170,000 | $235,071 |
| 2019 | $5,201 | $330,913 | $162,500 | $168,413 |
| 2018 | $3,721 | $264,748 | $0 | $0 |
| 2017 | $3,461 | $259,303 | $0 | $0 |
| 2016 | $3,456 | $253,970 | $0 | $0 |
| 2015 | $3,501 | $252,205 | $0 | $0 |
| 2014 | $3,501 | $250,203 | $0 | $0 |
| 2013 | $3,487 | $246,505 | $117,800 | $128,705 |
Agents Affiliated with this Home
-

Seller's Agent in 2021
Sherry Flathman
WAGNER REALTY
(941) 592-3433
12 in this area
184 Total Sales
-

Buyer's Agent in 2021
Gina Uliano
WAGNER REALTY
(941) 920-0276
8 in this area
133 Total Sales
-
P
Seller Co-Listing Agent in 2019
Peter Uliano
WAGNER REALTY
(941) 761-3100
6 in this area
83 Total Sales
Map
Source: Stellar MLS
MLS Number: A4411222
APN: 76337-0000-5
- 4508 Mangrove Point Rd
- 4419 Mangrove Point Rd
- 9220 43rd Terrace W
- 8808 44th Avenue Dr W
- 4704 Coral Lake Dr
- 4414 Mount Vernon Dr Unit 1
- 9412 Concord Cir
- 4411 Mount Vernon Dr Unit 4411
- 4455 - 4457 87th Street Ct W
- 4726 Potomac Cir
- 9414 Andover Cir
- 9421 Andover Cir
- 4523 86th Street Ct W
- 4714 Potomac Cir
- 9514 Colonial Dr
- 9409 Catalina Dr
- 5011 Mangrove Point Rd
- 9519 Valencia Cove
- 8603 46th Avenue Cir W
- 4736 Independence Dr Unit 4736
