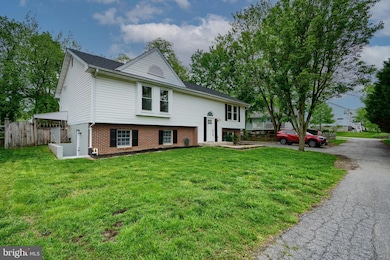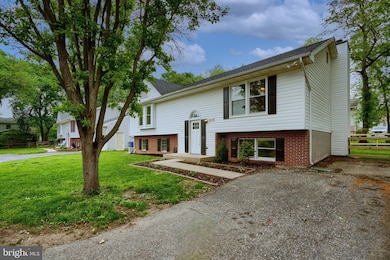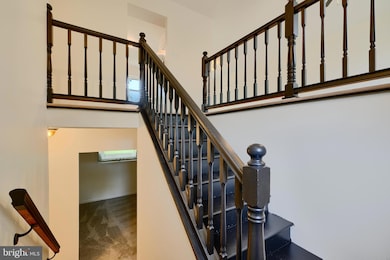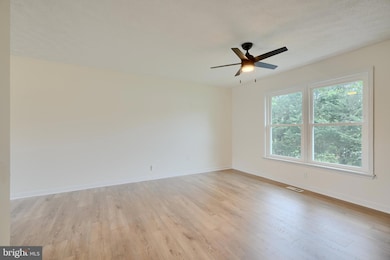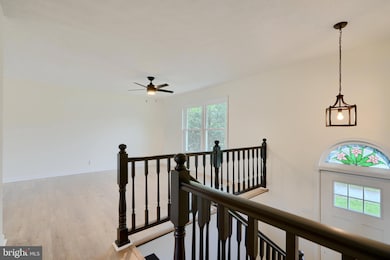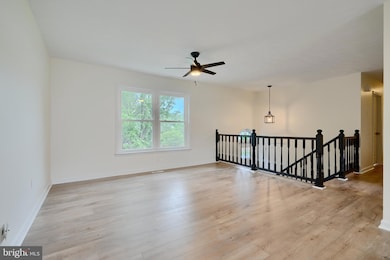4504 E Joppa Rd Perry Hall, MD 21128
Highlights
- Deck
- Traditional Floor Plan
- No HOA
- Honeygo Elementary School Rated A-
- Workshop
- Formal Dining Room
About This Home
Welcome to 4504 E Joppa Road — a beautifully renovated gem in the heart of Perry Hall! This move-in ready split-foyer home shines with fresh paint throughout, brand-new LVP flooring upstairs, and a gorgeous kitchen featuring marble countertops and all-new stainless steel appliances. The main level offers 3 spacious bedrooms and 2 full baths, including a private ensuite in the primary.
Downstairs, enjoy brand-new carpet, 2 additional bedrooms, a flexible bonus room, and a large family room with a cozy wood-burning fireplace. Step out back to your private, fully fenced yard with a brand-new deck and wood fencing — perfect for entertaining or relaxing.
The home also features a 2-car driveway, a brand-new roof, and newer furnace and water heater, giving you both comfort and peace of mind. All of this in a prime Perry Hall location, just minutes from shopping, dining, parks, and major commuter routes — this one has it all!
Home Details
Home Type
- Single Family
Est. Annual Taxes
- $4,911
Year Built
- Built in 1989 | Remodeled in 2025
Lot Details
- 8,624 Sq Ft Lot
- Split Rail Fence
- Wood Fence
- Back Yard Fenced
- Property is in excellent condition
Home Design
- Split Foyer
- Block Foundation
- Architectural Shingle Roof
- Vinyl Siding
Interior Spaces
- Property has 2 Levels
- Traditional Floor Plan
- Ceiling Fan
- Wood Burning Fireplace
- Screen For Fireplace
- Double Pane Windows
- Formal Dining Room
Kitchen
- Eat-In Kitchen
- Stove
- Built-In Microwave
- Ice Maker
- Dishwasher
- Disposal
Flooring
- Carpet
- Ceramic Tile
- Luxury Vinyl Plank Tile
Bedrooms and Bathrooms
- En-Suite Bathroom
- Soaking Tub
- Walk-in Shower
Laundry
- Dryer
- Washer
Finished Basement
- Heated Basement
- Basement Fills Entire Space Under The House
- Connecting Stairway
- Interior Basement Entry
- Sump Pump
- Drain
- Workshop
- Laundry in Basement
- Basement Windows
Parking
- 5 Parking Spaces
- 2 Driveway Spaces
- On-Street Parking
Outdoor Features
- Deck
Utilities
- Central Air
- Heat Pump System
- Electric Water Heater
Listing and Financial Details
- Residential Lease
- Security Deposit $3,200
- 12-Month Min and 24-Month Max Lease Term
- Available 7/15/25
- Assessor Parcel Number 04112100007849
Community Details
Overview
- No Home Owners Association
Pet Policy
- No Pets Allowed
Map
Source: Bright MLS
MLS Number: MDBC2134124
APN: 11-2100007849
- 9128 Snyder Ln
- 9221 Greenhouse Cir
- 9309 Kilbride Ct
- 9301 Snyder Ln
- 9440 Kilbride Ct
- 10 Kilkea Ct
- 9216 Carlisle Ave
- 4229 Soth Ave
- 19 Juliet Ln Unit 103
- 9108 Deborah Ave
- 12 Juliet Ln Unit 103
- 9106 Yvonne Ave
- 4220 E Joppa Rd
- 9001 Quail Run Dr
- 3907 Hannon Ct Unit 3B
- 3907 Hannon Ct Unit 2A
- 4103 Klausmier Rd
- 3901 Hannon Ct Unit 1D
- 9415 Twilight Dr
- 11 Bryce Ct
- 9106 Santa Rita Rd
- 19 Juliet Ln Unit 201
- 2 Juliet Ln Unit 103
- 4217 Chapel Rd
- 8806 Dearborn Dr
- 8 Chapeltowne Cir
- 1 Durban Ct
- 9608 Amberleigh Ln Unit R
- 9507 Kingscroft Terrace
- 5031 Marchwood Ct
- 6 Crosswall Ct
- 17 Romanoff Ct
- 1 Lincoln Woods Way
- 43 Millwheel Ct
- 15 Beagle Run
- 2 Beeson Ct
- 4541 Aspen Mill Rd
- 66 Surrey Ln
- 21 Turnmill Ct
- 4335 Bedrock Cir

