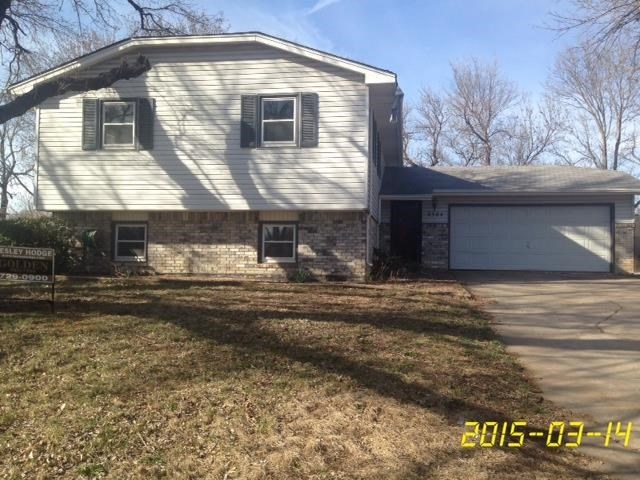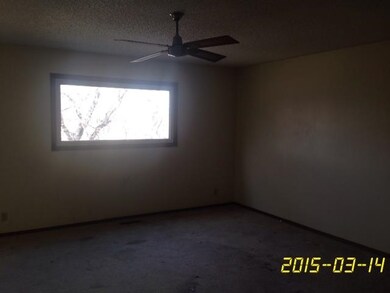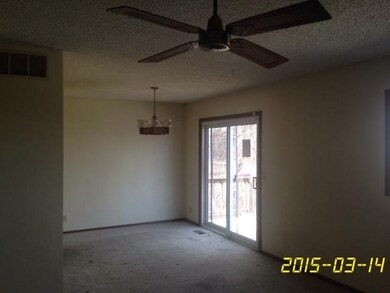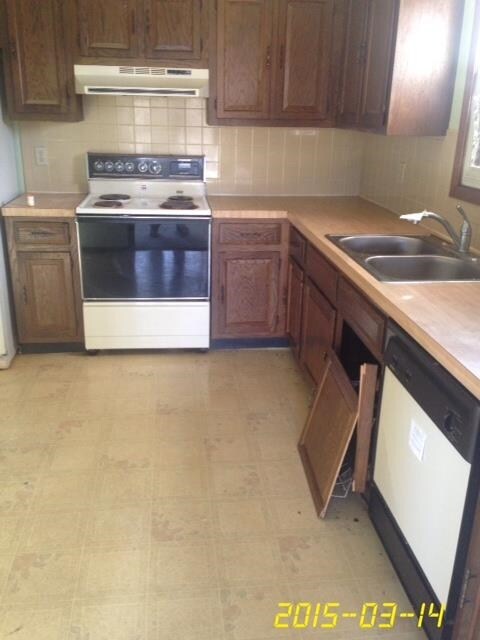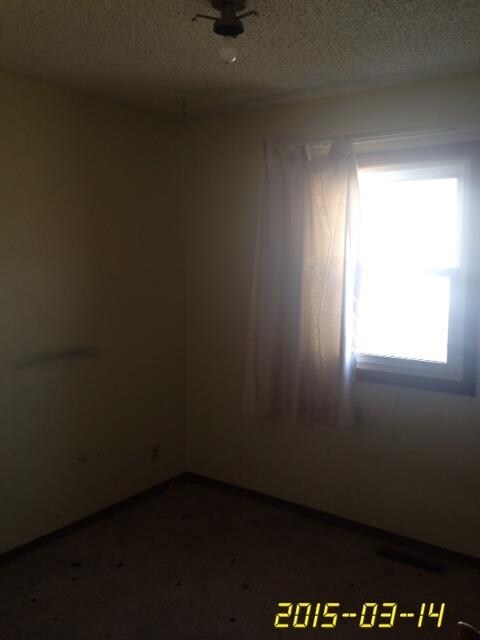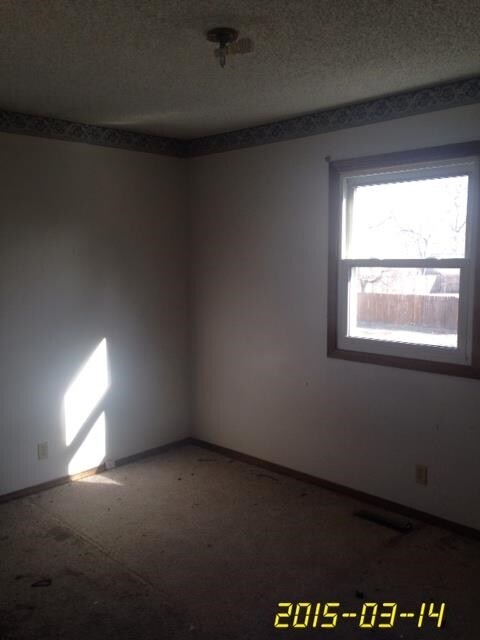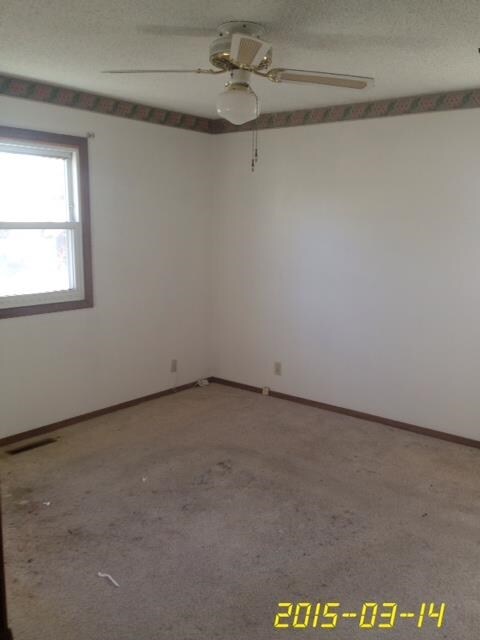
4504 E Norwood Ln Wichita, KS 67220
Northeast Heights NeighborhoodHighlights
- In Ground Pool
- Traditional Architecture
- 2 Car Attached Garage
- Wooded Lot
- Main Floor Primary Bedroom
- Patio
About This Home
As of February 2025This is a reverse mortgage property and governed by HUD Guidelines for offers, list price reductions and repairs. Property is sold in as-is condition and no repairs or concessions will be approved. Please note that the Seller does not pay for Owner's Policy, transfer fees, and recording fees.
Last Agent to Sell the Property
Real Broker, LLC License #00219762 Listed on: 12/23/2014

Home Details
Home Type
- Single Family
Est. Annual Taxes
- $1,763
Year Built
- Built in 1980
Lot Details
- 10,660 Sq Ft Lot
- Wood Fence
- Wooded Lot
Parking
- 2 Car Attached Garage
Home Design
- Traditional Architecture
- Bi-Level Home
- Frame Construction
- Composition Roof
- Vinyl Siding
Interior Spaces
- Ceiling Fan
- Attached Fireplace Door
- Family Room with Fireplace
- 220 Volts In Laundry
Kitchen
- Oven or Range
- Electric Cooktop
- Range Hood
- Dishwasher
Bedrooms and Bathrooms
- 4 Bedrooms
- Primary Bedroom on Main
- Shower Only
Finished Basement
- Basement Fills Entire Space Under The House
- Bedroom in Basement
- Finished Basement Bathroom
- Laundry in Basement
Outdoor Features
- In Ground Pool
- Patio
- Rain Gutters
Schools
- Buckner Elementary School
- Stucky Middle School
- Heights High School
Utilities
- Forced Air Heating and Cooling System
- Heating System Uses Gas
Community Details
- Lost Acres Subdivision
Listing and Financial Details
- Assessor Parcel Number 20173-097-35-0-44-01-009.00
Ownership History
Purchase Details
Home Financials for this Owner
Home Financials are based on the most recent Mortgage that was taken out on this home.Purchase Details
Home Financials for this Owner
Home Financials are based on the most recent Mortgage that was taken out on this home.Purchase Details
Similar Homes in Wichita, KS
Home Values in the Area
Average Home Value in this Area
Purchase History
| Date | Type | Sale Price | Title Company |
|---|---|---|---|
| Warranty Deed | -- | Security 1St Title | |
| Special Warranty Deed | $86,000 | Timios Inc | |
| Sheriffs Deed | $95,000 | None Available |
Mortgage History
| Date | Status | Loan Amount | Loan Type |
|---|---|---|---|
| Open | $185,000 | New Conventional | |
| Previous Owner | $100,000 | New Conventional | |
| Previous Owner | $112,156 | FHA | |
| Previous Owner | $202,500 | Reverse Mortgage Home Equity Conversion Mortgage |
Property History
| Date | Event | Price | Change | Sq Ft Price |
|---|---|---|---|---|
| 02/14/2025 02/14/25 | Sold | -- | -- | -- |
| 12/17/2024 12/17/24 | Pending | -- | -- | -- |
| 12/15/2024 12/15/24 | For Sale | $240,000 | 0.0% | $104 / Sq Ft |
| 12/13/2024 12/13/24 | Pending | -- | -- | -- |
| 12/05/2024 12/05/24 | For Sale | $240,000 | +140.0% | $104 / Sq Ft |
| 07/15/2015 07/15/15 | Sold | -- | -- | -- |
| 05/01/2015 05/01/15 | Pending | -- | -- | -- |
| 12/23/2014 12/23/14 | For Sale | $100,000 | -- | $45 / Sq Ft |
Tax History Compared to Growth
Tax History
| Year | Tax Paid | Tax Assessment Tax Assessment Total Assessment is a certain percentage of the fair market value that is determined by local assessors to be the total taxable value of land and additions on the property. | Land | Improvement |
|---|---|---|---|---|
| 2025 | $2,532 | $23,598 | $3,266 | $20,332 |
| 2023 | $2,532 | $21,068 | $2,001 | $19,067 |
| 2022 | $2,342 | $21,068 | $1,886 | $19,182 |
| 2021 | $2,147 | $18,814 | $1,886 | $16,928 |
| 2020 | $2,156 | $18,814 | $1,886 | $16,928 |
| 2019 | $1,978 | $17,262 | $1,886 | $15,376 |
| 2018 | $1,924 | $16,756 | $1,829 | $14,927 |
| 2017 | $1,850 | $0 | $0 | $0 |
| 2016 | $1,793 | $0 | $0 | $0 |
| 2015 | $1,950 | $0 | $0 | $0 |
| 2014 | $1,769 | $0 | $0 | $0 |
Agents Affiliated with this Home
-
Carrie Catlin

Seller's Agent in 2025
Carrie Catlin
At Home Wichita Real Estate
(316) 871-1880
1 in this area
70 Total Sales
-
Lesley Hodge

Seller's Agent in 2015
Lesley Hodge
Real Broker, LLC
(316) 655-4069
3 in this area
226 Total Sales
-
Melanie Collins

Buyer's Agent in 2015
Melanie Collins
Collins & Associates
(316) 634-0089
40 Total Sales
Map
Source: South Central Kansas MLS
MLS Number: 376966
APN: 097-35-0-44-01-009.00
- 4413 E Salem Ave
- 4403 E Salem Ave
- 4515 Greenbriar Ln
- 5355 Pinecrest Ct N
- 5269 Pinecrest Ct N
- 2752 N Gentry Ave
- 2945 N Parkwood Ct
- 2861 Fairmount St
- 5021 E Pembrook Ct
- 2848 N Holyoke St
- 2751 Fairmount St
- 4905 E 24th St N
- 2400 N Dellrose St
- 2640 N Holyoke St
- 4801 Looman E
- 5501 E 38th St N
- 5402 Arlene St
- 15 N Crestview Lakes Dr
- 2501 N Beacon Hill St
- 5405 Arlene St
