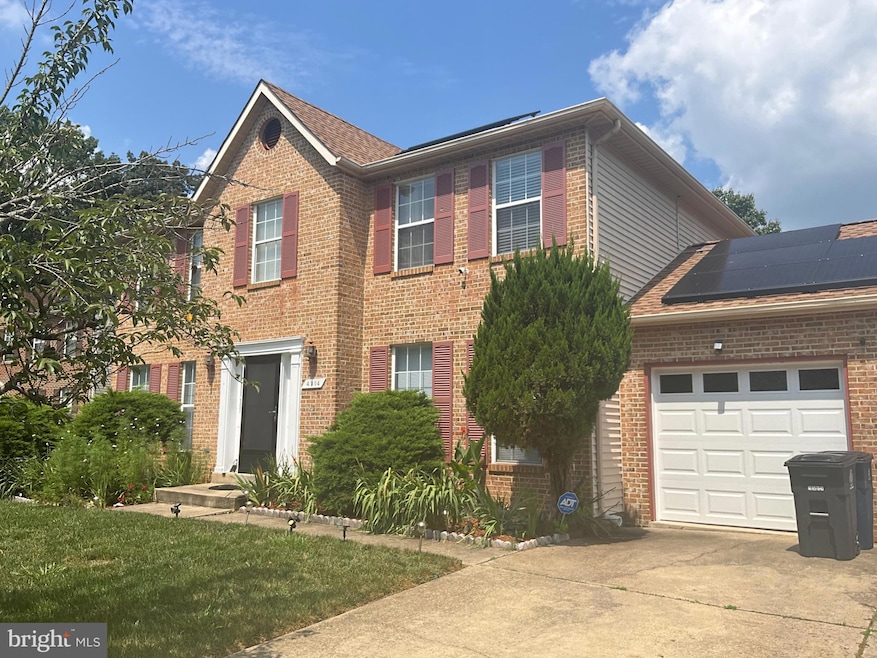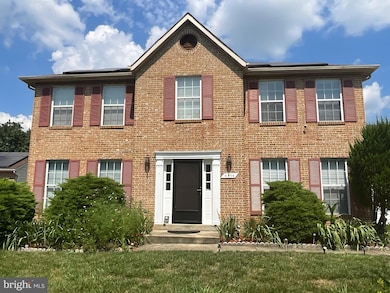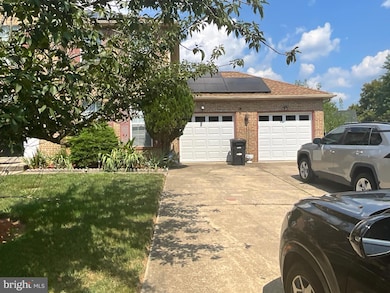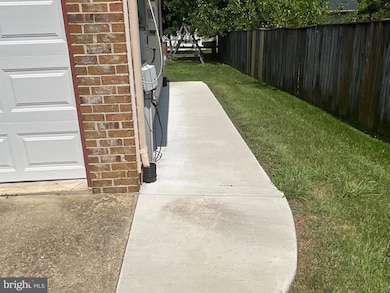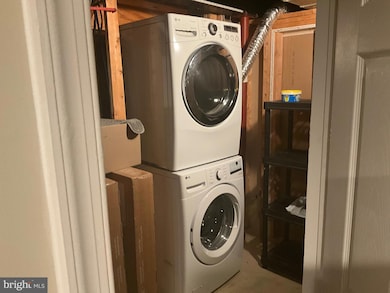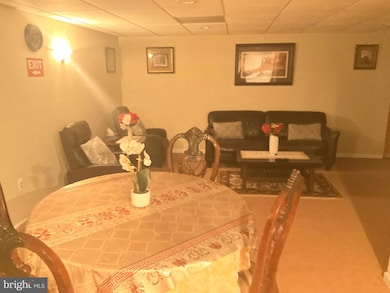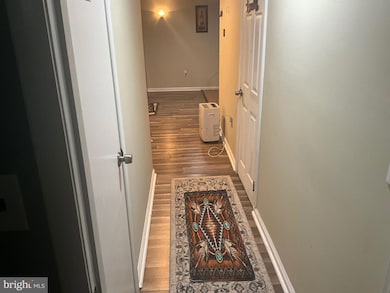4504 Hiwassee Dr Clinton, MD 20735
Windbrook NeighborhoodHighlights
- Colonial Architecture
- Furnished
- Game Room
- Traditional Floor Plan
- No HOA
- 2 Car Attached Garage
About This Home
Basement level rental only. Top two floors are occupied by the landlord.
SHOWS GREAT AND MOVE IN READY!!! Lovely 2 bedroom, 1 bathroom basement level rental located in lovely Clinton, Maryland. Home has a full kitchen, living and dining room areas, two great-sized bedrooms, as well as a washer and dryer that is shared with the owner. The home has a private entrance, as well as access to a patio space in the backyard. Parking on a large, paved driveway is also shared with the owner. All utilities for the property are included in the rent, and the home comes fully furnished. The home provides convenient and easy access to nearby amenities, shopping centers and dining options with close proximity to Maryland Route 5 and the 495 Beltway. Minimum credit score of 650 is required, along with monthly income of 3 times the monthly rent. Annual renters insurance paid in full with proof must be provided prior to lease signing.
Listing Agent
(240) 460-8470 gregory.furr@longandfoster.com Long & Foster Real Estate, Inc. License #5012745 Listed on: 09/02/2025

Home Details
Home Type
- Single Family
Est. Annual Taxes
- $6,830
Year Built
- Built in 1989
Lot Details
- 0.26 Acre Lot
- Property is zoned PRINCE GEORGES
Parking
- 2 Car Attached Garage
- Garage Door Opener
Home Design
- Colonial Architecture
- Asphalt Roof
- Steel Siding
- Brick Front
- Concrete Perimeter Foundation
Interior Spaces
- Property has 3 Levels
- Traditional Floor Plan
- Furnished
- Built-In Features
- Ceiling Fan
- Screen For Fireplace
- Flue
- Fireplace Mantel
- Entrance Foyer
- Family Room
- Living Room
- Dining Room
- Library
- Game Room
- Finished Basement
- Laundry in Basement
Kitchen
- Eat-In Kitchen
- Stove
- Dishwasher
- Kitchen Island
- Disposal
Bedrooms and Bathrooms
- 2 Bedrooms
- En-Suite Bathroom
- 1 Full Bathroom
Laundry
- Dryer
- Washer
Outdoor Features
- Patio
Schools
- Clinton Grove Elementary School
- Stephen Decatur Middle School
- Surrattsville High School
Utilities
- Central Air
- Heat Pump System
- Vented Exhaust Fan
- Electric Water Heater
- Municipal Trash
Listing and Financial Details
- Residential Lease
- Security Deposit $2,100
- Tenant pays for insurance
- The owner pays for all utilities
- Rent includes water, furnished, electricity
- No Smoking Allowed
- 12-Month Min and 36-Month Max Lease Term
- Available 8/1/25
- Assessor Parcel Number 17090977645
Community Details
Overview
- No Home Owners Association
- Clinton View Subdivision
Amenities
- Laundry Facilities
Pet Policy
- No Pets Allowed
Map
Source: Bright MLS
MLS Number: MDPG2158516
APN: 09-0977645
- 8601 Temple Hill Rd Unit 5
- 9006 Trubador Dr
- 8600 Temple Hill Rd
- 4405 Natahala Dr
- 4924 Plata St
- 8600 Sapienza Dr
- 4549 Natahala Dr
- 3910 Oaklawn Rd
- 9113 Stacey m Ln
- 8605 Sumter Ln
- 8703 Pamper Ln
- 5402 Trent St
- 5209 Sumter Ct
- 9009 Susan Ln
- 5413 Trent St
- 8502 Waco Dr
- 9515 Piscataway Rd
- 9621 Temple Hill Rd
- 3506 Wayneswood Rd
- 5506 San Juan Dr
- 4410 Tuskeegee Place
- 9508 Temple Hill Rd
- 9126 Hardesty Dr
- 5900 Mardella Blvd
- 5815 Arbroath Dr
- 9007 Pinehurst Dr Unit B
- 9109 Pinehurst Dr
- 7122 Allentown Rd
- 7310 Wessex Dr
- 5704 Darlene Dr
- 6100 Hellen Lee Dr
- 3201 Marquis Dr
- 8710 Cherrybark Rd
- 10107 Mike Rd
- 8800 Mimosa Ave
- 9008 Doris Dr
- 7200 Jaywick Ave
- 9511 Pin Oak St
- 7613 Locust Ln
- 6709 Cherryfield Rd
