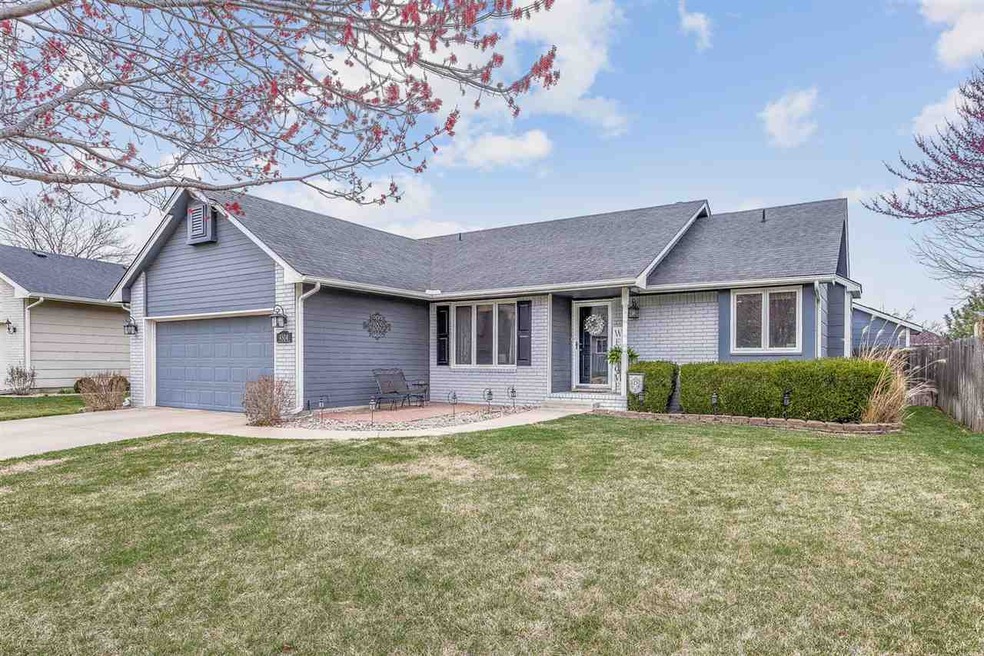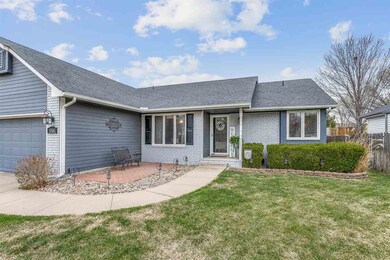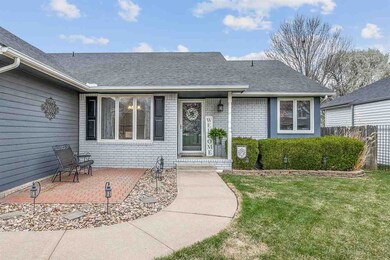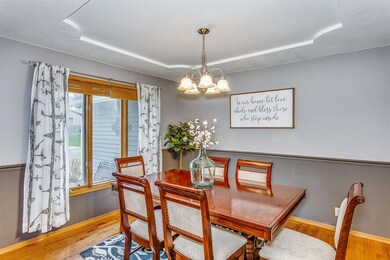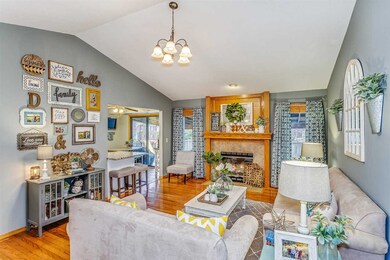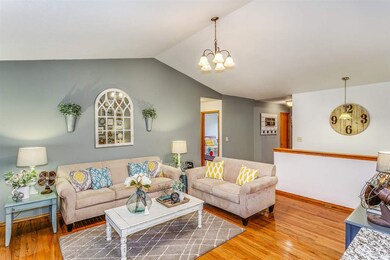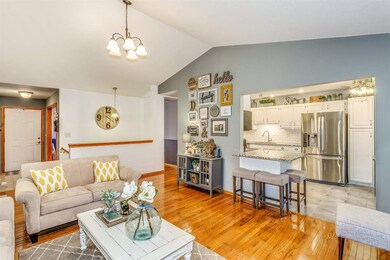
4504 N Mission Rd Bel Aire, KS 67226
Estimated Value: $304,128 - $350,000
Highlights
- Vaulted Ceiling
- Wood Flooring
- Formal Dining Room
- Ranch Style House
- Covered patio or porch
- 2 Car Attached Garage
About This Home
As of May 2018This stunning 4 bedroom Bel Aire home looks like it's straight out of a magazine! Featuring an excellent split floor plan, beautiful finishes, and over 2,100 sq. ft. of space, you've found your dream home here! Step inside and be greeted by a living room with vaulted ceilings, gleaming hardwood floors, and a fireplace that is great to gather near on colder evenings. The kitchen is partially open to the living room for the perfect layout for entertaining! It features an eating bar, a breakfast nook, sleek subway tile backsplash, and beautiful granite counters - a delight for any home cook! The dining room is seated under a lovely cutout ceiling that really captures the eye. Head over to the master bedroom suite which has picture windows for great views of the outdoors, plus a tray ceiling and a full private bathroom. The master bath offers a double vanity with vessel sinks, a tile shower, and lots of storage for towels and toiletries. Two more sizable bedrooms, another full bathroom, and a conveniently located laundry room complete the main floor. Downstairs you'll find a large family room with enough space for an entertainment area and a pool table! A fourth bedroom and a third bathroom could be perfect for out of town guests. Step outside and check out your fully-fenced back yard! There's a huge shed, a sprinkler system to keep your lawn green all spring and summer, a big covered patio with space for a seating area, and a fire pit and lots of room for your grill. Many summer days will be spent out here entertaining family and friends. Located in the beautiful city of Bel Aire, this home is central to several parks, grocery shopping, and lots of dining and entertainment options. Schedule your private showing and see this gem before it's gone!
Last Agent to Sell the Property
Keller Williams Signature Partners, LLC License #SP00235467 Listed on: 04/16/2018
Home Details
Home Type
- Single Family
Est. Annual Taxes
- $2,397
Year Built
- Built in 1994
Lot Details
- 8,614 Sq Ft Lot
- Wood Fence
Parking
- 2 Car Attached Garage
Home Design
- Ranch Style House
- Frame Construction
- Composition Roof
Interior Spaces
- Vaulted Ceiling
- Ceiling Fan
- Family Room
- Living Room with Fireplace
- Formal Dining Room
- Wood Flooring
- Breakfast Bar
Bedrooms and Bathrooms
- 4 Bedrooms
- 3 Full Bathrooms
- Dual Vanity Sinks in Primary Bathroom
- Shower Only
Laundry
- Laundry Room
- Laundry on main level
- 220 Volts In Laundry
Partially Finished Basement
- Basement Fills Entire Space Under The House
- Bedroom in Basement
- Finished Basement Bathroom
- Natural lighting in basement
Outdoor Features
- Covered patio or porch
- Rain Gutters
Schools
- Isely Magnet Elementary School
- Stucky Middle School
- Heights High School
Utilities
- Forced Air Heating and Cooling System
- Heating System Uses Gas
Community Details
- Summit Hill Subdivision
Listing and Financial Details
- Assessor Parcel Number 20173-00290351
Ownership History
Purchase Details
Home Financials for this Owner
Home Financials are based on the most recent Mortgage that was taken out on this home.Similar Homes in the area
Home Values in the Area
Average Home Value in this Area
Purchase History
| Date | Buyer | Sale Price | Title Company |
|---|---|---|---|
| Smart Heather L | -- | Security 1St Title Llc |
Mortgage History
| Date | Status | Borrower | Loan Amount |
|---|---|---|---|
| Open | Smart Heather L | $176,000 | |
| Closed | Smart Heather L | $175,500 | |
| Previous Owner | Duerksen Brody J | $113,600 | |
| Previous Owner | Duerksen Ana | $21,000 |
Property History
| Date | Event | Price | Change | Sq Ft Price |
|---|---|---|---|---|
| 05/25/2018 05/25/18 | Sold | -- | -- | -- |
| 04/19/2018 04/19/18 | Pending | -- | -- | -- |
| 04/16/2018 04/16/18 | For Sale | $199,900 | -- | $95 / Sq Ft |
Tax History Compared to Growth
Tax History
| Year | Tax Paid | Tax Assessment Tax Assessment Total Assessment is a certain percentage of the fair market value that is determined by local assessors to be the total taxable value of land and additions on the property. | Land | Improvement |
|---|---|---|---|---|
| 2023 | $4,038 | $29,567 | $3,577 | $25,990 |
| 2022 | $3,617 | $25,531 | $3,370 | $22,161 |
| 2021 | $3,594 | $24,877 | $3,370 | $21,507 |
| 2020 | $3,484 | $23,676 | $3,370 | $20,306 |
| 2019 | $3,217 | $21,851 | $3,370 | $18,481 |
| 2018 | $2,522 | $17,124 | $3,301 | $13,823 |
| 2017 | $2,402 | $0 | $0 | $0 |
| 2016 | $2,356 | $0 | $0 | $0 |
| 2015 | -- | $0 | $0 | $0 |
| 2014 | -- | $0 | $0 | $0 |
Agents Affiliated with this Home
-
Shana Wurth

Seller's Agent in 2018
Shana Wurth
Keller Williams Signature Partners, LLC
(316) 302-9553
8 in this area
105 Total Sales
-
Laura Mormando

Buyer's Agent in 2018
Laura Mormando
Berkshire Hathaway PenFed Realty
(316) 641-4142
3 in this area
156 Total Sales
Map
Source: South Central Kansas MLS
MLS Number: 549736
APN: 109-30-0-22-02-018.00
- 4359 N Rushwood Ct
- 6866 E Odessa Ct
- 6874 E Odessa Ct
- 4536 N Barton Creek Ct
- 4325 N Cherry Hill St
- 8235 E Summerside Place
- 8385 E Summerside Place
- 8381 E Summerside Place
- 7706 E Champions Cir
- 7025 E 39th St N
- 4319 N Edgemoor St
- 4820 N Indian Oak St
- 4928 N Prestwick Ave
- 4009 N Sweet Bay St
- 6724 E Central Park Ave
- 4005 N Sweet Bay St
- 5161 N Colonial Ave
- 4105 N Jasmine St
- 4015 Clarendon St
- 6005 Forbes St
- 4504 N Mission Rd
- 4504 N Mission St
- 4464 N Mission Rd
- 4512 N Mission Rd
- 4512 N Mission St
- 6729 E 44th St N
- 6715 E 44th St N
- 6652 E Saint James Place
- 6743 E 44th St N
- 4509 N Mission Rd
- 4461 N Mission Rd
- 6701 E 44th St N
- 4448 N Mission Rd
- 6643 E Saint James Place
- 6636 E Saint James Place
- 6645 E 44th St N
- 4453 N Mission Rd
- 6757 E 44th St N
- 6631 E 44th St N
- 4440 N Mission Rd
