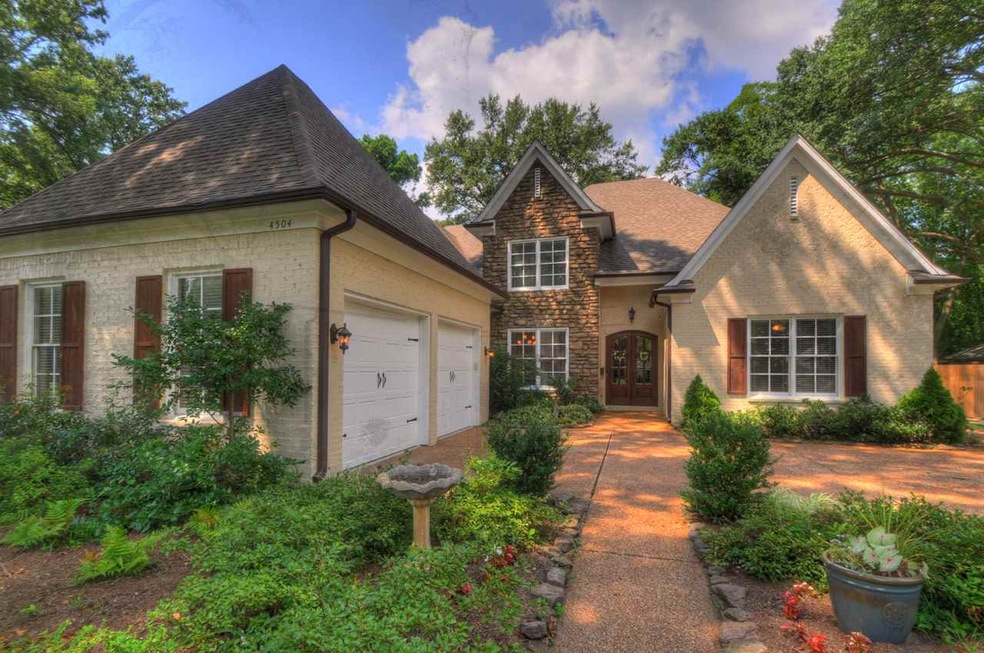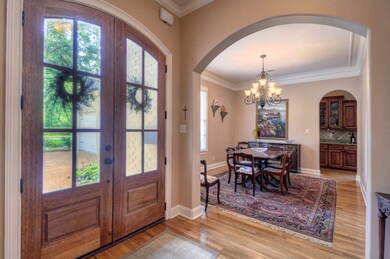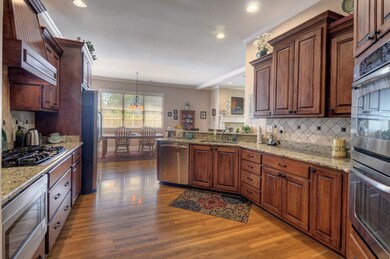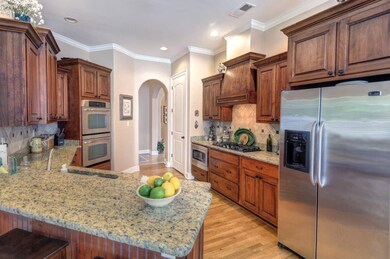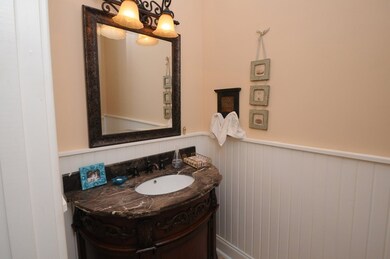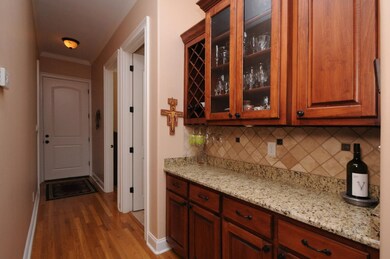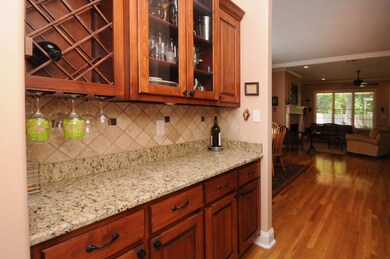
4504 Princeton Rd Memphis, TN 38117
Audubon Park NeighborhoodHighlights
- Landscaped Professionally
- Vaulted Ceiling
- Wood Flooring
- White Station Middle Rated A-
- French Architecture
- Main Floor Primary Bedroom
About This Home
As of July 2025Well built, custom home in great East Memphis location, backing up to the Green Line. Built in 2008. 4 large bedrooms plus a playroom and an office. 2 bedrooms down. Guest bath has a roll in shower. Open kitchen with gas cook top. Separate breakfast room and a butler's pantry. Professionally landscaped yard. Covered patio and outdoor kitchen/cooking area.
Last Agent to Sell the Property
Burke Properties Realty Co. License #215474 Listed on: 05/16/2018
Home Details
Home Type
- Single Family
Est. Annual Taxes
- $4,975
Year Built
- Built in 2008
Lot Details
- 0.33 Acre Lot
- Wood Fence
- Landscaped Professionally
Home Design
- French Architecture
- Slab Foundation
- Composition Shingle Roof
Interior Spaces
- 3,800-3,999 Sq Ft Home
- 3,810 Sq Ft Home
- 1.5-Story Property
- Smooth Ceilings
- Vaulted Ceiling
- Ceiling Fan
- Gas Fireplace
- Some Wood Windows
- Window Treatments
- Living Room with Fireplace
- Breakfast Room
- Dining Room
- Home Office
- Laundry Room
- Attic
Kitchen
- Oven or Range
- Gas Cooktop
- Microwave
- Dishwasher
- Disposal
Flooring
- Wood
- Brick
- Partially Carpeted
Bedrooms and Bathrooms
- 4 Bedrooms | 2 Main Level Bedrooms
- Primary Bedroom on Main
- En-Suite Bathroom
- Walk-In Closet
- Primary Bathroom is a Full Bathroom
- Dual Vanity Sinks in Primary Bathroom
- Whirlpool Bathtub
- Bathtub With Separate Shower Stall
Home Security
- Burglar Security System
- Fire and Smoke Detector
Parking
- 2 Car Attached Garage
- Side Facing Garage
Accessible Home Design
- Wheelchair Access
- Handicap Modified
Outdoor Features
- Covered patio or porch
Utilities
- Multiple cooling system units
- Central Heating and Cooling System
- Heating System Uses Gas
- 220 Volts
- Gas Water Heater
- Cable TV Available
Community Details
- Newton Cannon Subdivision
Listing and Financial Details
- Assessor Parcel Number 055044 00032
Ownership History
Purchase Details
Home Financials for this Owner
Home Financials are based on the most recent Mortgage that was taken out on this home.Purchase Details
Purchase Details
Home Financials for this Owner
Home Financials are based on the most recent Mortgage that was taken out on this home.Purchase Details
Home Financials for this Owner
Home Financials are based on the most recent Mortgage that was taken out on this home.Purchase Details
Home Financials for this Owner
Home Financials are based on the most recent Mortgage that was taken out on this home.Purchase Details
Similar Homes in Memphis, TN
Home Values in the Area
Average Home Value in this Area
Purchase History
| Date | Type | Sale Price | Title Company |
|---|---|---|---|
| Warranty Deed | $625,000 | Quality Title Group | |
| Quit Claim Deed | -- | Quality Title Group | |
| Warranty Deed | $466,944 | Apperson Crump Plc | |
| Warranty Deed | $459,000 | Home Surety Title & Escrow L | |
| Warranty Deed | $137,500 | None Available | |
| Deed | $69,000 | -- |
Mortgage History
| Date | Status | Loan Amount | Loan Type |
|---|---|---|---|
| Previous Owner | $100,000 | Construction | |
| Previous Owner | $510,000 | New Conventional | |
| Previous Owner | $413,100 | New Conventional | |
| Previous Owner | $362,000 | New Conventional | |
| Previous Owner | $417,000 | Unknown | |
| Previous Owner | $437,500 | Construction |
Property History
| Date | Event | Price | Change | Sq Ft Price |
|---|---|---|---|---|
| 07/10/2025 07/10/25 | Sold | $625,000 | -3.8% | $164 / Sq Ft |
| 05/26/2025 05/26/25 | Price Changed | $650,000 | +0.1% | $171 / Sq Ft |
| 05/26/2025 05/26/25 | For Sale | $649,500 | +41.5% | $171 / Sq Ft |
| 07/26/2018 07/26/18 | Sold | $459,000 | 0.0% | $121 / Sq Ft |
| 06/25/2018 06/25/18 | Pending | -- | -- | -- |
| 05/16/2018 05/16/18 | For Sale | $459,000 | -- | $121 / Sq Ft |
Tax History Compared to Growth
Tax History
| Year | Tax Paid | Tax Assessment Tax Assessment Total Assessment is a certain percentage of the fair market value that is determined by local assessors to be the total taxable value of land and additions on the property. | Land | Improvement |
|---|---|---|---|---|
| 2025 | $4,975 | $187,125 | $14,675 | $172,450 |
| 2024 | $4,975 | $146,750 | $12,325 | $134,425 |
| 2023 | $8,939 | $146,750 | $12,325 | $134,425 |
| 2022 | $8,939 | $146,750 | $12,325 | $134,425 |
| 2021 | $5,063 | $146,750 | $12,325 | $134,425 |
| 2020 | $8,536 | $117,800 | $12,325 | $105,475 |
| 2019 | $3,765 | $117,800 | $12,325 | $105,475 |
| 2018 | $3,765 | $117,800 | $12,325 | $105,475 |
| 2017 | $3,854 | $117,800 | $12,325 | $105,475 |
| 2016 | $4,173 | $95,500 | $0 | $0 |
| 2014 | $4,173 | $95,500 | $0 | $0 |
Agents Affiliated with this Home
-

Seller's Agent in 2025
Rebecca Lin
KAIZEN Realty, LLC
(901) 335-4242
6 in this area
32 Total Sales
-

Buyer's Agent in 2025
Itzel Sanchez Bustamante
Keller Williams
(901) 378-4334
38 in this area
608 Total Sales
-
B
Seller's Agent in 2018
Bud Burke
Burke Properties Realty Co.
(901) 331-0479
2 in this area
20 Total Sales
-
E
Buyer's Agent in 2018
Eryka Brigance
Bryan Realty Group
(901) 401-2208
7 Total Sales
Map
Source: Memphis Area Association of REALTORS®
MLS Number: 10027131
APN: 05-5044-0-0032
- 4543 Charleswood Ave
- 561 Berclair Rd
- 459 Oma Cove
- 455 Oma Cove
- 4578 Sequoia Rd
- 566 Sandridge St
- 4612 S Renshaw Dr
- 4643 E Renshaw Dr
- 356 Waring Rd
- 556 Stanley Dr
- 4640 Chickasaw Rd
- 4293 Hilldale Ave
- 4730 Sequoia Rd
- 280 Waring Rd
- 291 Vescovo Dr
- 4737 Sequoia Rd
- 496 Eastern Dr
- 0 Western Park Dr
- 4672 Tutwiler Ave
- 4568 Perkins Grove Cove
