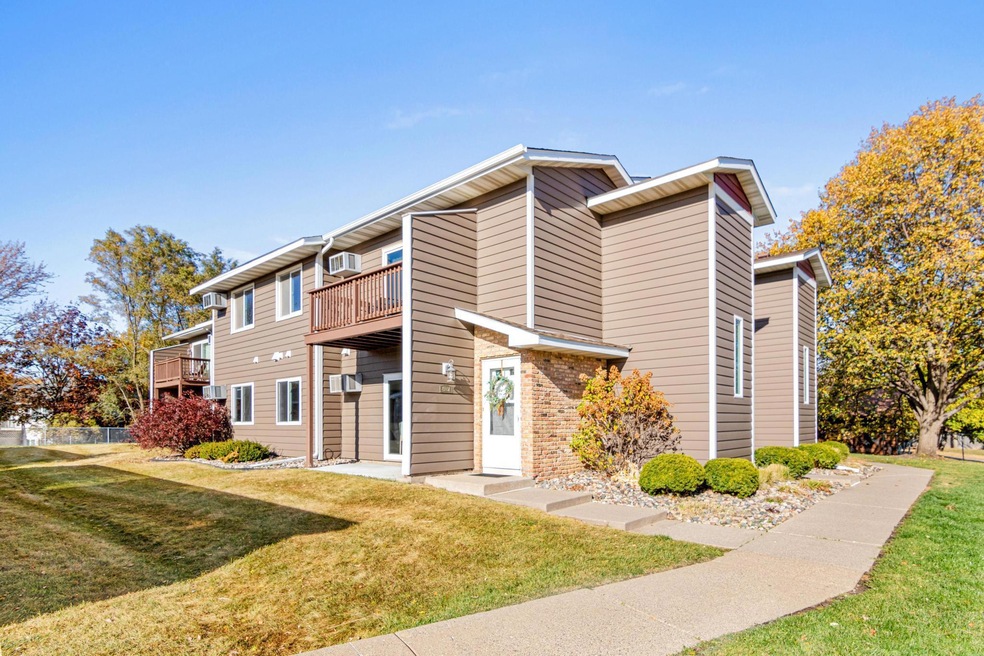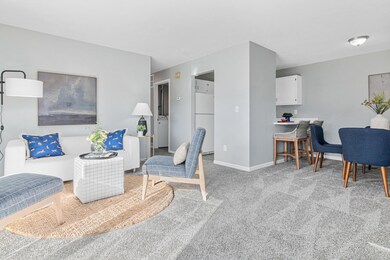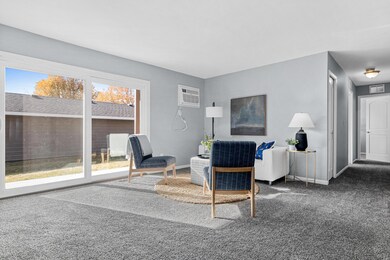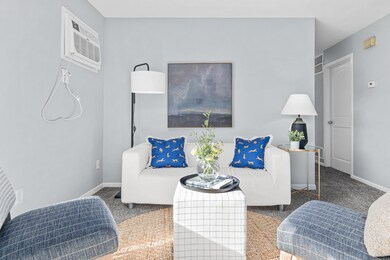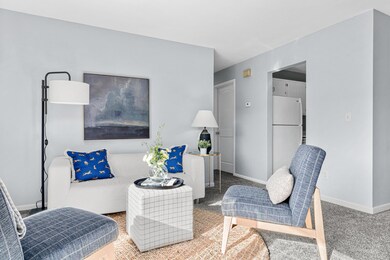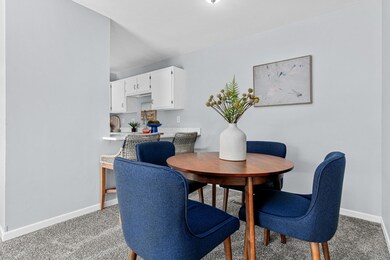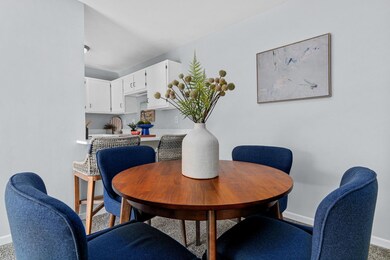
Highlights
- Walk-In Closet
- Patio
- Entrance Foyer
- Black Hawk Middle School Rated A-
- Living Room
- 4-minute walk to Cinnamon Ridge Park
About This Home
As of December 2024Welcome to this delightful two-bedroom condo in Eagan! Enjoy the convenience of single-level living in this beautifully updated unit, featuring fresh paint, new carpeting, updated flooring, modern countertops, new AC units, and stylish kitchen fixtures. The spacious primary bedroom boasts its own vanity, a convenient walkthrough to the bathroom, and a generous walk-in closet. You'll also appreciate the detached garage, perfect for your vehicle or extra storage. Pets are welcome, with a limit of one cat, one dog, or one of each (no pets over 25 lbs). Located just steps from Cinnamon Ridge Park and with easy access to freeways 77 and 35E, this condo is a must-see!
Property Details
Home Type
- Multi-Family
Est. Annual Taxes
- $1,727
Year Built
- Built in 1981
HOA Fees
- $171 Monthly HOA Fees
Parking
- 1 Car Garage
- Guest Parking
Home Design
- Property Attached
Interior Spaces
- 826 Sq Ft Home
- 1-Story Property
- Entrance Foyer
- Living Room
Kitchen
- Range
- Microwave
- Dishwasher
Bedrooms and Bathrooms
- 2 Bedrooms
- Walk-In Closet
- 1 Full Bathroom
Laundry
- Dryer
- Washer
Additional Features
- Patio
- Forced Air Heating System
Community Details
- Association fees include hazard insurance, lawn care, ground maintenance, parking, professional mgmt, trash, snow removal
- Gaughan Association Management Association, Phone Number (612) 238-4400
- Cinnamon Ridge Subdivision
Listing and Financial Details
- Assessor Parcel Number 101740000176
Map
Home Values in the Area
Average Home Value in this Area
Property History
| Date | Event | Price | Change | Sq Ft Price |
|---|---|---|---|---|
| 12/13/2024 12/13/24 | Sold | $190,300 | -1.1% | $230 / Sq Ft |
| 10/31/2024 10/31/24 | For Sale | $192,500 | -- | $233 / Sq Ft |
Tax History
| Year | Tax Paid | Tax Assessment Tax Assessment Total Assessment is a certain percentage of the fair market value that is determined by local assessors to be the total taxable value of land and additions on the property. | Land | Improvement |
|---|---|---|---|---|
| 2023 | $2,314 | $174,500 | $8,900 | $165,600 |
| 2022 | $1,482 | $163,200 | $16,300 | $146,900 |
| 2021 | $1,342 | $149,000 | $14,900 | $134,100 |
| 2020 | $1,180 | $134,400 | $13,500 | $120,900 |
| 2019 | $819 | $118,200 | $11,800 | $106,400 |
| 2018 | $693 | $94,500 | $9,500 | $85,000 |
| 2017 | $968 | $82,200 | $8,200 | $74,000 |
| 2016 | $807 | $69,100 | $6,900 | $62,200 |
| 2015 | $577 | $57,700 | $5,800 | $51,900 |
| 2014 | -- | $47,700 | $4,800 | $42,900 |
| 2013 | -- | $37,200 | $3,700 | $33,500 |
Mortgage History
| Date | Status | Loan Amount | Loan Type |
|---|---|---|---|
| Open | $152,240 | New Conventional | |
| Closed | $152,240 | New Conventional | |
| Previous Owner | $107,500 | New Conventional | |
| Previous Owner | $15,000 | Future Advance Clause Open End Mortgage |
Deed History
| Date | Type | Sale Price | Title Company |
|---|---|---|---|
| Deed | $190,300 | -- | |
| Deed | $190,300 | -- | |
| Deed | $4,000 | -- | |
| Warranty Deed | $115,000 | Eagle Creek Title, Llc | |
| Limited Warranty Deed | -- | None Available | |
| Warranty Deed | -- | None Available | |
| Sheriffs Deed | $103,303 | None Available | |
| Warranty Deed | $116,000 | -- | |
| Warranty Deed | $51,300 | -- |
Similar Homes in the area
Source: NorthstarMLS
MLS Number: 6624149
APN: 10-17400-00-176
- 4496 Cinnamon Ridge Trail Unit B
- 4456 Cinnamon Ridge Cir
- 3405 Selkirk Dr
- 4578 Cinnamon Ridge Trail
- 2298 Clark St
- 11440 Galtier Dr
- 11216 Lake Ct
- 3315 Red Oak Cir S
- 11843 River Hills Dr
- 278 River Woods Ln
- 2457 E 117th St Unit 22
- 1980 Jan Echo Trail Unit 4
- 3100 Foxpoint Rd
- 2325 E 117th St Unit 35
- 240 River Woods Ln
- 4198 Running Brook Rd
- 3108 Foxpoint Cir
- 4872 Four Seasons Dr
- 2204 Rocky Rapids Way Unit 2008
- 2112 Garnet Ln
