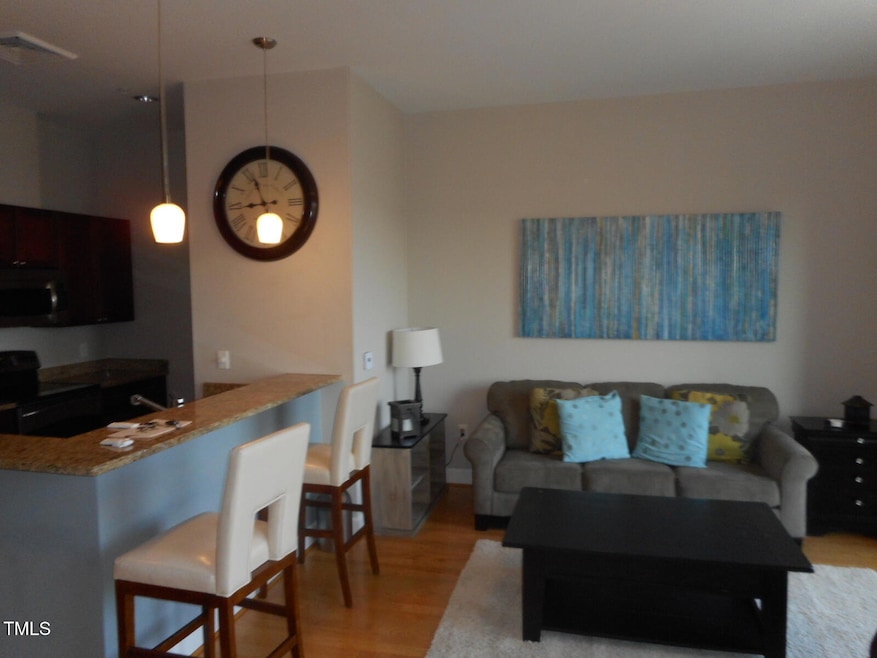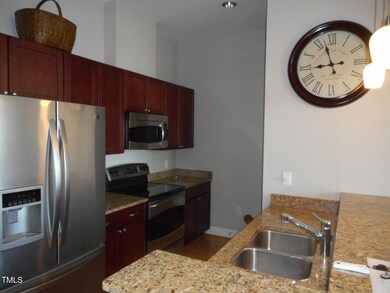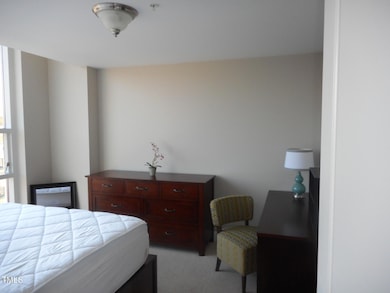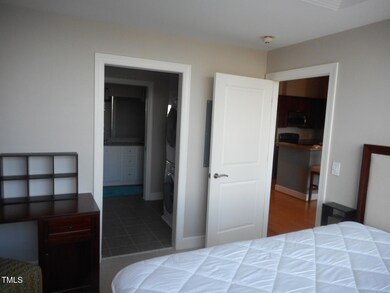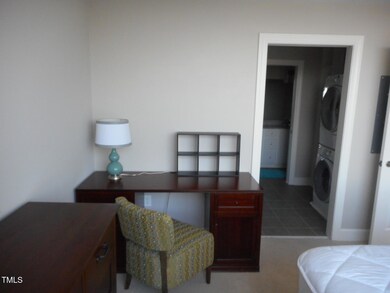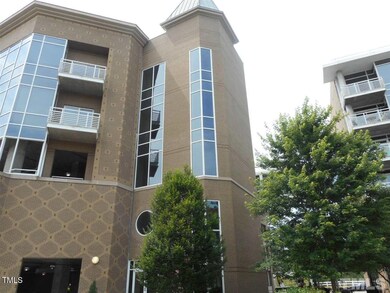4505 Environ Way Chapel Hill, NC 27517
Highlights
- Fitness Center
- Main Floor Primary Bedroom
- Porch
- Glenwood Elementary School Rated A
- Community Pool
- 1 Car Attached Garage
About This Home
Available 7/05/2023 beautiful Furnished 1 bed top floor condo with great views *Floor to ceiling windows, gleaming hardwoods, upscale kitchen with stainless appliances, granite, rich cabinetry* Awesome amenities: rooftop pool, fitness gym, covered secure parking*Leeds Certified* Access to shops, restaurants and pharmacy* Stroll to campus and just 2 minutes to I-40! HCo leases require a $25 monthly fee that covers $100k insurance, air filters, credit reporting and more
Condo Details
Home Type
- Condominium
Est. Annual Taxes
- $3,269
Year Built
- Built in 2008
Parking
- 1 Car Attached Garage
- 1 Carport Space
- 5 Open Parking Spaces
- Off-Street Parking
Interior Spaces
- 4-Story Property
- Vinyl Flooring
Kitchen
- Electric Range
- Microwave
- Dishwasher
Bedrooms and Bathrooms
- 1 Primary Bedroom on Main
- 1 Full Bathroom
Laundry
- Laundry in unit
- Washer and Dryer
Accessible Home Design
- Central Living Area
- Handicap Accessible
- Accessible Approach with Ramp
Schools
- Glenwood Elementary School
- Grey Culbreth Middle School
- Chapel Hill High School
Additional Features
- Porch
- Central Heating and Cooling System
Listing and Financial Details
- Security Deposit $1,675
- Property Available on 7/5/25
- Tenant pays for electricity
- The owner pays for association fees
- 12 Month Lease Term
- $33 Application Fee
Community Details
Overview
- East 54 Subdivision
- Park Phone (919) 636-2879
Recreation
- Fitness Center
- Community Pool
Pet Policy
- Pet Deposit $250
- Small pets allowed
Map
Source: Doorify MLS
MLS Number: 10095958
APN: 9798345972.069
- 3210 Environ Way
- 3201 Environ Way Unit Bldg 3000
- 2410 Environ Way
- 2402 Environ Way Unit Bldg 2000
- 2202 Environ Way Unit Bldg 2000
- 203 Oak Tree Dr
- 202 Oak Tree Dr
- 1504 Oak Tree Dr Unit 1504
- 119 Weaver Mine Trail
- 116 Weaver Mine Trail
- 817 Old Mill Rd
- 119 Faison Rd
- 803 Old Mill Rd
- 804 Old Mill Rd
- 240 Brookberry Cir Unit 240
- 636 Christopher Rd
- 805 Greenwood Rd
- 159 Finley Forest Dr
- 35 Rogerson Dr
- 127 Finley Forest Dr Unit 127
