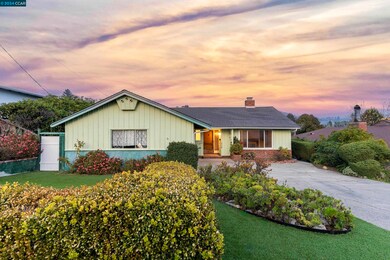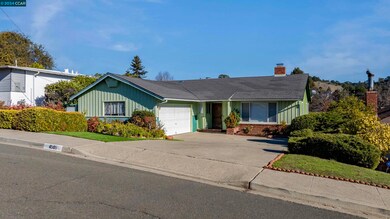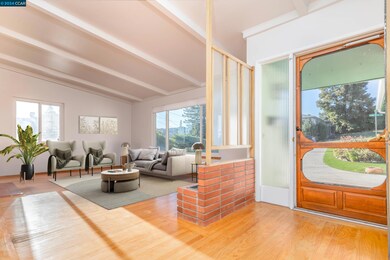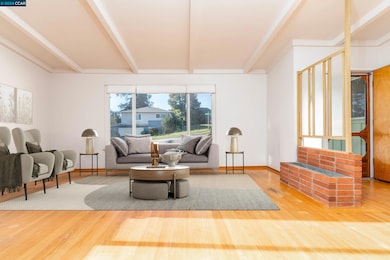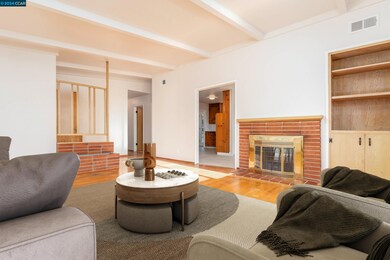
4505 Fran Way El Sobrante, CA 94803
May Valley NeighborhoodHighlights
- Family Room with Fireplace
- No HOA
- 2 Car Attached Garage
- Wood Flooring
- Breakfast Area or Nook
- Forced Air Heating System
About This Home
As of February 2025Step inside to fully appreciate this nicely refreshed mid-century home that awaits your personalizing touches. Nestled on a peaceful street just blocks away from transportation, schools and more. The home features new interior paint and light fixtures, dual pane windows, new flooring in kitchen, family room and laundry room. Appliances are included. You will love its living room filled with natural light, a double sided fireplace and the generously landscaped backyard. Make it yours today!
Last Agent to Sell the Property
Security Pacific Real Estate License #01712947 Listed on: 12/12/2024

Home Details
Home Type
- Single Family
Est. Annual Taxes
- $3,256
Year Built
- Built in 1956
Lot Details
- 6,000 Sq Ft Lot
- Fenced
- Rectangular Lot
- Back and Front Yard
Parking
- 2 Car Attached Garage
Home Design
- Shingle Roof
- Stucco
Interior Spaces
- 1-Story Property
- Two Way Fireplace
- Family Room with Fireplace
- 2 Fireplaces
- Living Room with Fireplace
- Fire and Smoke Detector
Kitchen
- Breakfast Area or Nook
- Electric Cooktop
- Dishwasher
- Laminate Countertops
- Disposal
Flooring
- Wood
- Vinyl
Bedrooms and Bathrooms
- 3 Bedrooms
- 2 Full Bathrooms
- Low Flow Toliet
Laundry
- Dryer
- Washer
- 220 Volts In Laundry
Utilities
- No Cooling
- Forced Air Heating System
- Electricity To Lot Line
- Gas Water Heater
Community Details
- No Home Owners Association
- Contra Costa Association
- De Anza Vista Subdivision
Listing and Financial Details
- Assessor Parcel Number 4311530010
Ownership History
Purchase Details
Home Financials for this Owner
Home Financials are based on the most recent Mortgage that was taken out on this home.Purchase Details
Purchase Details
Similar Homes in El Sobrante, CA
Home Values in the Area
Average Home Value in this Area
Purchase History
| Date | Type | Sale Price | Title Company |
|---|---|---|---|
| Grant Deed | $650,000 | Wfg National Title Insurance C | |
| Interfamily Deed Transfer | -- | -- | |
| Grant Deed | -- | -- |
Mortgage History
| Date | Status | Loan Amount | Loan Type |
|---|---|---|---|
| Open | $584,935 | New Conventional |
Property History
| Date | Event | Price | Change | Sq Ft Price |
|---|---|---|---|---|
| 02/28/2025 02/28/25 | Sold | $650,000 | -7.0% | $469 / Sq Ft |
| 02/09/2025 02/09/25 | Pending | -- | -- | -- |
| 01/29/2025 01/29/25 | Price Changed | $699,000 | -2.9% | $505 / Sq Ft |
| 12/12/2024 12/12/24 | For Sale | $720,000 | -- | $520 / Sq Ft |
Tax History Compared to Growth
Tax History
| Year | Tax Paid | Tax Assessment Tax Assessment Total Assessment is a certain percentage of the fair market value that is determined by local assessors to be the total taxable value of land and additions on the property. | Land | Improvement |
|---|---|---|---|---|
| 2025 | $3,256 | $163,168 | $88,800 | $74,368 |
| 2024 | $3,256 | $159,969 | $87,059 | $72,910 |
| 2023 | $3,172 | $156,833 | $85,352 | $71,481 |
| 2022 | $3,108 | $153,759 | $83,679 | $70,080 |
| 2021 | $3,067 | $150,745 | $82,039 | $68,706 |
| 2019 | $2,909 | $146,275 | $79,606 | $66,669 |
| 2018 | $2,779 | $143,408 | $78,046 | $65,362 |
| 2017 | $2,686 | $140,597 | $76,516 | $64,081 |
| 2016 | $2,613 | $137,841 | $75,016 | $62,825 |
| 2015 | $2,571 | $135,772 | $73,890 | $61,882 |
| 2014 | $2,550 | $133,113 | $72,443 | $60,670 |
Agents Affiliated with this Home
-
Diane Schick

Seller's Agent in 2025
Diane Schick
Security Pacific Real Estate
(510) 612-4482
2 in this area
22 Total Sales
-
Serianna Jenab
S
Buyer's Agent in 2025
Serianna Jenab
Serianna Jenab, Broker
(925) 708-8108
1 in this area
17 Total Sales
Map
Source: Contra Costa Association of REALTORS®
MLS Number: 41080602
APN: 431-153-001-0
- 3115 Deseret Dr
- 3129 Deseret Dr
- 2835 Stephen Dr
- 4140 Fran Way
- 2952 May Rd
- 4369 Nelson Dr
- 2756 Sheldon Dr
- 4411 Meadowbrook Dr
- 4816 Meadowbrook Dr
- 1923 Thompson Ln
- 534 Rincon Rd
- 3406 Clearfield Ave
- 272 Appian Village Dr
- 4780 Bruno Rd
- 493 Pebble Dr
- 663 Renfrew Rd
- 677 Renfrew Rd
- 4623 Appian Way
- 435 Colina Way
- 4556 Appian Way Unit 36

