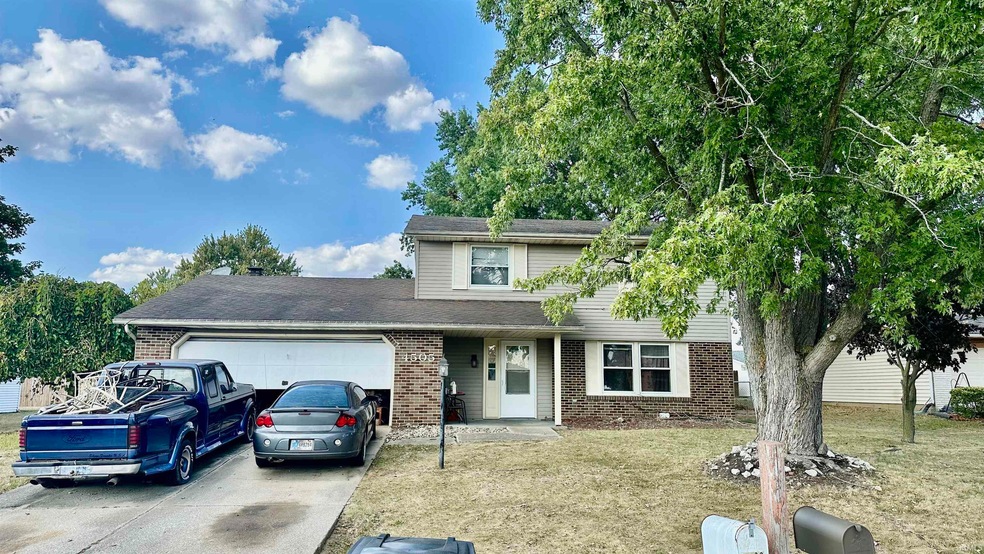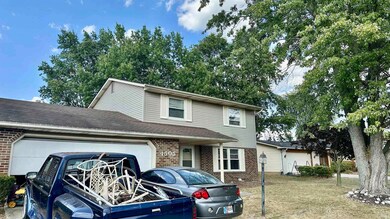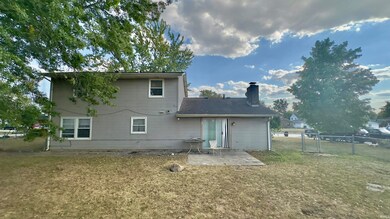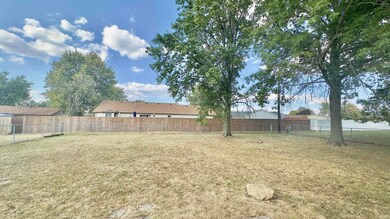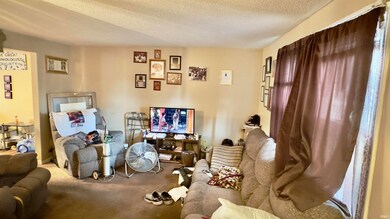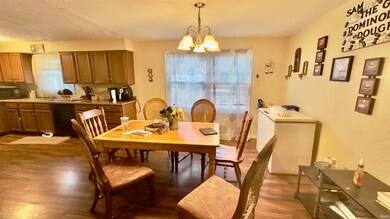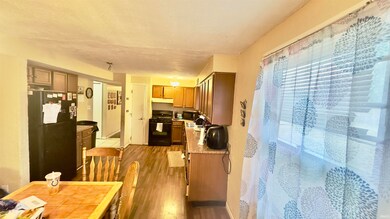
4505 Sanford Ln Fort Wayne, IN 46816
Adams Township NeighborhoodHighlights
- Fireplace in Bedroom
- 2 Car Attached Garage
- Level Lot
- East Allen University Rated A
- Forced Air Heating and Cooling System
About This Home
As of November 2024Welcome to this charming 2-story, 4-bedroom, 1.5-bathroom home, which offers instant equity potential. The main level features a nice sized kitchen, family room, plus a den that serves as a secondary family room, complete with a cozy fireplace and a back door leading to the spacious, fenced-in backyard. Additionally, you'll find a half-bath and the rear entrance to the 2-car garage on this level. The second floor boasts four spacious bedrooms and a full bathroom. While this home requires some TLC, it's perfect for visionaries willing to put in a little work to unlock its full potential.
Last Agent to Sell the Property
JM Realty Associates, Inc. Brokerage Phone: 260-710-9804 Listed on: 09/20/2024
Last Buyer's Agent
JM Realty Associates, Inc. Brokerage Phone: 260-710-9804 Listed on: 09/20/2024
Home Details
Home Type
- Single Family
Est. Annual Taxes
- $1,847
Year Built
- Built in 1973
Lot Details
- 10,454 Sq Ft Lot
- Lot Dimensions are 91x31
- Level Lot
HOA Fees
- $3 Monthly HOA Fees
Parking
- 2 Car Attached Garage
- Off-Street Parking
Home Design
- Slab Foundation
Interior Spaces
- 1,640 Sq Ft Home
- 2-Story Property
Bedrooms and Bathrooms
- 4 Bedrooms
- Fireplace in Bedroom
Schools
- Southwick Elementary School
- New Haven Middle School
- New Haven High School
Utilities
- Forced Air Heating and Cooling System
Community Details
- Crown Colony Subdivision
Listing and Financial Details
- Assessor Parcel Number 02-13-29-478-016.000-077
- Seller Concessions Not Offered
Ownership History
Purchase Details
Home Financials for this Owner
Home Financials are based on the most recent Mortgage that was taken out on this home.Purchase Details
Home Financials for this Owner
Home Financials are based on the most recent Mortgage that was taken out on this home.Purchase Details
Purchase Details
Purchase Details
Home Financials for this Owner
Home Financials are based on the most recent Mortgage that was taken out on this home.Similar Homes in the area
Home Values in the Area
Average Home Value in this Area
Purchase History
| Date | Type | Sale Price | Title Company |
|---|---|---|---|
| Warranty Deed | $205,000 | None Listed On Document | |
| Interfamily Deed Transfer | -- | None Available | |
| Warranty Deed | -- | Lt | |
| Limited Warranty Deed | -- | None Available | |
| Sheriffs Deed | $97,476 | None Available | |
| Interfamily Deed Transfer | -- | Commonwealth-Dreibelbiss Tit |
Mortgage History
| Date | Status | Loan Amount | Loan Type |
|---|---|---|---|
| Open | $174,250 | New Conventional | |
| Previous Owner | $110,000 | New Conventional | |
| Previous Owner | $33,500 | Commercial | |
| Previous Owner | $17,000 | Commercial | |
| Previous Owner | $79,921 | FHA | |
| Previous Owner | $89,225 | FHA | |
| Closed | $0 | Stand Alone Second |
Property History
| Date | Event | Price | Change | Sq Ft Price |
|---|---|---|---|---|
| 11/08/2024 11/08/24 | Sold | $205,000 | +4.1% | $125 / Sq Ft |
| 09/26/2024 09/26/24 | Pending | -- | -- | -- |
| 09/20/2024 09/20/24 | For Sale | $196,900 | -- | $120 / Sq Ft |
Tax History Compared to Growth
Tax History
| Year | Tax Paid | Tax Assessment Tax Assessment Total Assessment is a certain percentage of the fair market value that is determined by local assessors to be the total taxable value of land and additions on the property. | Land | Improvement |
|---|---|---|---|---|
| 2024 | $1,847 | $185,800 | $15,400 | $170,400 |
| 2023 | $1,842 | $184,200 | $15,400 | $168,800 |
| 2022 | $1,538 | $153,800 | $15,400 | $138,400 |
| 2021 | $1,241 | $124,100 | $15,400 | $108,700 |
| 2020 | $934 | $103,600 | $15,400 | $88,200 |
| 2019 | $972 | $103,600 | $15,400 | $88,200 |
| 2018 | $835 | $94,800 | $15,400 | $79,400 |
| 2017 | $693 | $85,300 | $15,400 | $69,900 |
| 2016 | $597 | $80,500 | $15,400 | $65,100 |
| 2014 | $593 | $81,200 | $15,400 | $65,800 |
| 2013 | $538 | $78,200 | $15,400 | $62,800 |
Agents Affiliated with this Home
-
Carlos Gonzalez

Seller's Agent in 2024
Carlos Gonzalez
JM Realty Associates, Inc.
(260) 444-7440
1 in this area
5 Total Sales
Map
Source: Indiana Regional MLS
MLS Number: 202436498
APN: 02-13-29-478-016.000-077
- 4415 Richfield Ln
- 6830 Selkirk Dr
- 4020 Lynfield Dr
- 6715 Prescott Ct
- 4013 Strathdon Dr
- 7351 Starks (Lot 43) Blvd
- 7205 Starks Blvd
- 7227 Starks Blvd
- 4614 Santa Ana Dr
- 7087 Starks Blvd
- 7354 Starks Blvd
- 3523 Debeney Dr
- 4320 Casa Verde Dr
- 4221 Casa Verde Dr
- 3115 Dellview Dr
- 4216 E Paulding Rd
- 4106 E Paulding Rd
- 2709 Turnwood Dr
- 4605 Merriam Park Dr
- 4702 Merriam Park Dr
