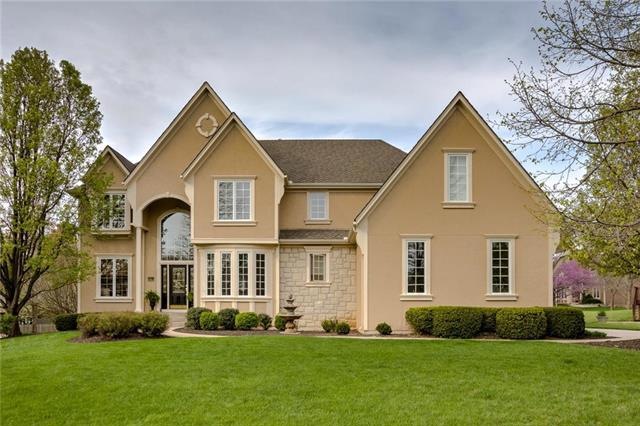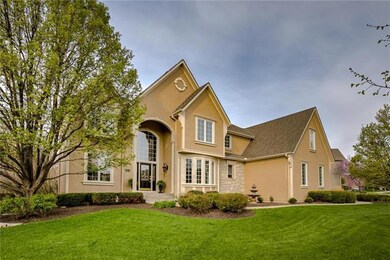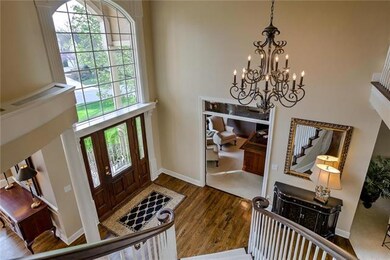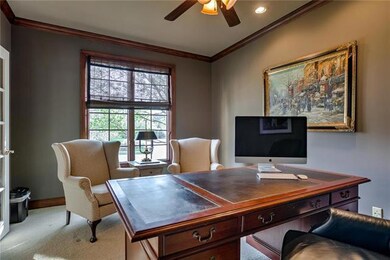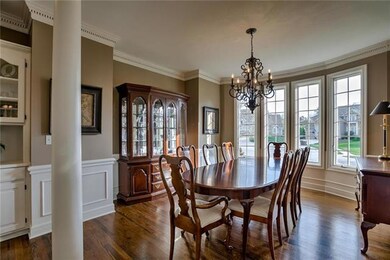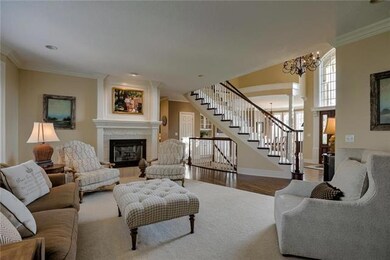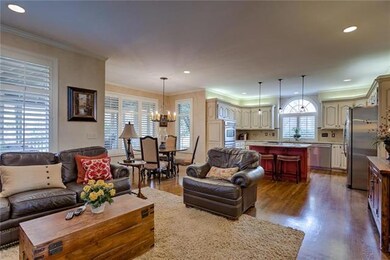
4505 W 139th St Overland Park, KS 66224
Estimated Value: $770,997 - $799,000
Highlights
- Great Room with Fireplace
- Recreation Room
- Traditional Architecture
- Prairie Star Elementary School Rated A
- Vaulted Ceiling
- Wood Flooring
About This Home
As of June 2017Spectacular 2 story in Leawood's coveted Worthington subdivision. Spacious, beautifully updated home features open hearth room, eating area & kitchen with island, granite, tons of cabinets, pantry & double ovens. Hardwoods & Plantation shutters. Dining room & study/office complete first floor. Huge master suite with sitting room w/fireplace & master bath. Generous secondary bedrooms w/walk-in closets. Huge screened in porch is perfect for entertaining. Walking trails, pool and stocked lake. You will love this home! Lower finished walk up with large family/rec room and bar. Walk to beautifully landscaped yard. Front and back staircase. This perfect family home is in award winning Blue Valley Schools.
Last Agent to Sell the Property
ReeceNichols - Overland Park License #SP00230242 Listed on: 04/14/2017

Home Details
Home Type
- Single Family
Est. Annual Taxes
- $5,905
Year Built
- Built in 1996
Lot Details
- 0.41 Acre Lot
- Paved or Partially Paved Lot
- Sprinkler System
HOA Fees
- $92 Monthly HOA Fees
Parking
- 3 Car Attached Garage
- Side Facing Garage
- Garage Door Opener
Home Design
- Traditional Architecture
- Composition Roof
Interior Spaces
- 4,256 Sq Ft Home
- Wet Bar: Ceiling Fan(s), Built-in Features, Carpet, Shades/Blinds, Walk-In Closet(s), Ceramic Tiles, Double Vanity, Separate Shower And Tub, Fireplace, Plantation Shutters, Wood Floor, Granite Counters, Kitchen Island, Pantry
- Central Vacuum
- Built-In Features: Ceiling Fan(s), Built-in Features, Carpet, Shades/Blinds, Walk-In Closet(s), Ceramic Tiles, Double Vanity, Separate Shower And Tub, Fireplace, Plantation Shutters, Wood Floor, Granite Counters, Kitchen Island, Pantry
- Vaulted Ceiling
- Ceiling Fan: Ceiling Fan(s), Built-in Features, Carpet, Shades/Blinds, Walk-In Closet(s), Ceramic Tiles, Double Vanity, Separate Shower And Tub, Fireplace, Plantation Shutters, Wood Floor, Granite Counters, Kitchen Island, Pantry
- Skylights
- Thermal Windows
- Shades
- Plantation Shutters
- Drapes & Rods
- Entryway
- Great Room with Fireplace
- 3 Fireplaces
- Family Room
- Formal Dining Room
- Home Office
- Recreation Room
- Screened Porch
- Fire and Smoke Detector
Kitchen
- Breakfast Room
- Double Oven
- Electric Oven or Range
- Dishwasher
- Stainless Steel Appliances
- Kitchen Island
- Granite Countertops
- Laminate Countertops
Flooring
- Wood
- Wall to Wall Carpet
- Linoleum
- Laminate
- Stone
- Ceramic Tile
- Luxury Vinyl Plank Tile
- Luxury Vinyl Tile
Bedrooms and Bathrooms
- 4 Bedrooms
- Cedar Closet: Ceiling Fan(s), Built-in Features, Carpet, Shades/Blinds, Walk-In Closet(s), Ceramic Tiles, Double Vanity, Separate Shower And Tub, Fireplace, Plantation Shutters, Wood Floor, Granite Counters, Kitchen Island, Pantry
- Walk-In Closet: Ceiling Fan(s), Built-in Features, Carpet, Shades/Blinds, Walk-In Closet(s), Ceramic Tiles, Double Vanity, Separate Shower And Tub, Fireplace, Plantation Shutters, Wood Floor, Granite Counters, Kitchen Island, Pantry
- Double Vanity
- Bathtub with Shower
Laundry
- Laundry on main level
- Sink Near Laundry
Finished Basement
- Basement Fills Entire Space Under The House
- Walk-Up Access
- Sump Pump
- Sub-Basement: Enclosed Porch
Outdoor Features
- Fire Pit
- Playground
Schools
- Prairie Star Elementary School
- Blue Valley High School
Additional Features
- City Lot
- Central Heating and Cooling System
Listing and Financial Details
- Assessor Parcel Number HP99990000 0065
Community Details
Overview
- Association fees include trash pick up
- Worthington Subdivision
Recreation
- Community Pool
Ownership History
Purchase Details
Home Financials for this Owner
Home Financials are based on the most recent Mortgage that was taken out on this home.Purchase Details
Similar Homes in the area
Home Values in the Area
Average Home Value in this Area
Purchase History
| Date | Buyer | Sale Price | Title Company |
|---|---|---|---|
| Mccabe Michael P | -- | None Available | |
| The James M Porter And Cathy S Porter Re | -- | None Available |
Mortgage History
| Date | Status | Borrower | Loan Amount |
|---|---|---|---|
| Open | Mccabe Michael P | $460,478 | |
| Closed | Mccabe Michael P | $486,000 | |
| Previous Owner | Porter Cathy S | $100,000 | |
| Previous Owner | Porter Cathy S | $60,000 |
Property History
| Date | Event | Price | Change | Sq Ft Price |
|---|---|---|---|---|
| 06/05/2017 06/05/17 | Sold | -- | -- | -- |
| 04/15/2017 04/15/17 | Pending | -- | -- | -- |
| 04/12/2017 04/12/17 | For Sale | $534,900 | -- | $126 / Sq Ft |
Tax History Compared to Growth
Tax History
| Year | Tax Paid | Tax Assessment Tax Assessment Total Assessment is a certain percentage of the fair market value that is determined by local assessors to be the total taxable value of land and additions on the property. | Land | Improvement |
|---|---|---|---|---|
| 2024 | $8,250 | $74,071 | $15,589 | $58,482 |
| 2023 | $8,073 | $71,530 | $15,589 | $55,941 |
| 2022 | $7,382 | $64,066 | $15,589 | $48,477 |
| 2021 | $7,645 | $63,330 | $14,177 | $49,153 |
| 2020 | $8,517 | $69,092 | $14,177 | $54,915 |
| 2019 | $8,168 | $65,090 | $14,177 | $50,913 |
| 2018 | $7,860 | $61,525 | $12,890 | $48,635 |
| 2017 | $6,326 | $48,760 | $10,744 | $38,016 |
| 2016 | $5,905 | $45,586 | $9,351 | $36,235 |
| 2015 | $5,828 | $44,448 | $9,351 | $35,097 |
| 2013 | -- | $44,252 | $8,949 | $35,303 |
Agents Affiliated with this Home
-
Lynne Matile

Seller's Agent in 2017
Lynne Matile
ReeceNichols - Overland Park
(913) 593-4030
15 in this area
157 Total Sales
-
Jonas Barrish

Buyer's Agent in 2017
Jonas Barrish
Compass Realty Group
(913) 626-4708
28 in this area
241 Total Sales
Map
Source: Heartland MLS
MLS Number: 2040346
APN: HP99990000-0065
- 3916 W 140th Dr
- 3809 W 138th St
- 3811 W 138th St
- 13630 Granada Dr
- 13614 Granada Dr
- 13611 Granada Dr
- 4419 W 137th St
- 4507 W 137th St
- 13614 Fontana St
- 3905 W 142nd Dr
- 13610 Granada Dr
- 13622 Granada Dr
- 13602 Granada Dr
- 13619 Granada Dr
- 4418 W 136th Terrace
- 4403 W 136th Terrace
- 3713 W 140th St
- 4410 W 136th Terrace
- 14160 Juniper St
- 4423 W 136th St
- 4505 W 139th St
- 4509 W 139th St
- 4501 W 139th St
- 13905 Granada Rd
- 4512 W 140th St
- 4500 W 139th St
- 4512 W 139th St
- 13909 Granada Rd
- 4516 W 140th St
- 4504 W 139th St
- 4601 W 139th St
- 4516 W 139th St
- 4508 W 139th St
- 13904 Granada Rd
- 4505 W 140th St
- 4520 W 139th St
- 13913 Granada Rd
- 4520 W 140th St
- 13908 Fontana St
- 4509 W 140th St
