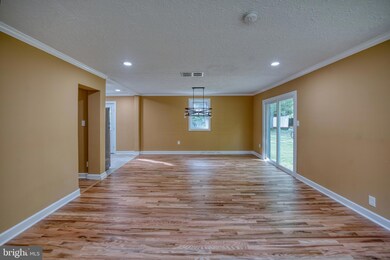
4506 Accokeek Rd Brandywine, MD 20613
Highlights
- 0.79 Acre Lot
- 1 Fireplace
- Library
- Rambler Architecture
- No HOA
- En-Suite Primary Bedroom
About This Home
As of July 2024Stunning renovation; new kitchen appliances, new Cabinets, new countertop, refinished hardwood floor; renovated bathroom; nice back yard
Last Agent to Sell the Property
Smart Realty, LLC License #602537 Listed on: 05/10/2024

Home Details
Home Type
- Single Family
Est. Annual Taxes
- $2,175
Year Built
- Built in 1956
Lot Details
- 0.79 Acre Lot
- Property is zoned AR
Parking
- Driveway
Home Design
- Rambler Architecture
- Block Foundation
- Metal Siding
- Vinyl Siding
- Concrete Perimeter Foundation
Interior Spaces
- 1,238 Sq Ft Home
- Property has 1 Level
- 1 Fireplace
- Dining Room
- Library
Bedrooms and Bathrooms
- 3 Main Level Bedrooms
- En-Suite Primary Bedroom
- 2 Full Bathrooms
Accessible Home Design
- Doors are 32 inches wide or more
Utilities
- Central Heating and Cooling System
- Heat Pump System
- Well
- Electric Water Heater
- Septic Tank
- Private Sewer
Community Details
- No Home Owners Association
- White Hall Terrace Subdivision
Listing and Financial Details
- Tax Lot 2
- Assessor Parcel Number 17050320333
Ownership History
Purchase Details
Home Financials for this Owner
Home Financials are based on the most recent Mortgage that was taken out on this home.Purchase Details
Home Financials for this Owner
Home Financials are based on the most recent Mortgage that was taken out on this home.Purchase Details
Purchase Details
Similar Homes in the area
Home Values in the Area
Average Home Value in this Area
Purchase History
| Date | Type | Sale Price | Title Company |
|---|---|---|---|
| Deed | $349,900 | Title One & Escow Inc | |
| Deed | $349,900 | Title One & Escow Inc | |
| Special Warranty Deed | $145,000 | None Listed On Document | |
| Interfamily Deed Transfer | -- | None Available | |
| Deed | $18,500 | -- |
Mortgage History
| Date | Status | Loan Amount | Loan Type |
|---|---|---|---|
| Open | $3,499 | New Conventional | |
| Closed | $3,499 | New Conventional | |
| Previous Owner | $343,561 | FHA | |
| Previous Owner | $157,650 | New Conventional |
Property History
| Date | Event | Price | Change | Sq Ft Price |
|---|---|---|---|---|
| 07/12/2024 07/12/24 | Sold | $355,000 | +1.5% | $287 / Sq Ft |
| 06/28/2024 06/28/24 | Pending | -- | -- | -- |
| 05/18/2024 05/18/24 | Price Changed | $349,900 | -2.8% | $283 / Sq Ft |
| 05/10/2024 05/10/24 | For Sale | $359,900 | -- | $291 / Sq Ft |
Tax History Compared to Growth
Tax History
| Year | Tax Paid | Tax Assessment Tax Assessment Total Assessment is a certain percentage of the fair market value that is determined by local assessors to be the total taxable value of land and additions on the property. | Land | Improvement |
|---|---|---|---|---|
| 2024 | $3,391 | $201,600 | $106,000 | $95,600 |
| 2023 | $2,175 | $195,600 | $0 | $0 |
| 2022 | $3,217 | $189,600 | $0 | $0 |
| 2021 | $3,130 | $183,600 | $103,000 | $80,600 |
| 2020 | $3,030 | $176,700 | $0 | $0 |
| 2019 | $2,432 | $169,800 | $0 | $0 |
| 2018 | $2,831 | $162,900 | $78,000 | $84,900 |
| 2017 | $2,611 | $155,267 | $0 | $0 |
| 2016 | -- | $147,633 | $0 | $0 |
| 2015 | $2,977 | $140,000 | $0 | $0 |
| 2014 | $2,977 | $140,000 | $0 | $0 |
Agents Affiliated with this Home
-
Douglas Reyes

Seller's Agent in 2024
Douglas Reyes
Smart Realty, LLC
(240) 535-7450
1 in this area
190 Total Sales
-
Zoila Hernandez

Seller Co-Listing Agent in 2024
Zoila Hernandez
Smart Realty, LLC
(240) 346-4520
1 in this area
109 Total Sales
-
Richard Acosta

Buyer's Agent in 2024
Richard Acosta
First Decision Realty LLC
(703) 268-6156
1 in this area
45 Total Sales
Map
Source: Bright MLS
MLS Number: MDPG2112090
APN: 05-0320333
- 4001 Emory Ridge Rd
- 0 Danville Rd Unit MDPG2108886
- 14103 Herbin House Rd
- 14108 Lunnet Ct
- Parcel 21 Gardner Rd
- 0 Accokeek Rd Unit MDPG2144946
- 0 Accokeek Rd Unit MDPG2089524
- 14200 Duckett Rd
- 13504 Bronze Back Ct
- 14220 Duckett Rd
- 0 Mckay Dr Unit MDPG2146686
- 3204 Saint Marys View Rd
- 3905 Floral Park Rd
- 0 Floral Park Rd Unit MDPG2135938
- 000 Floral Park Rd
- 14421 Lusby Ridge Rd
- 14013 Wheel Wright Place
- 2808 Saint Marys View Rd
- 3704 Blackwater Rd
- 2509 Brandy Ln






