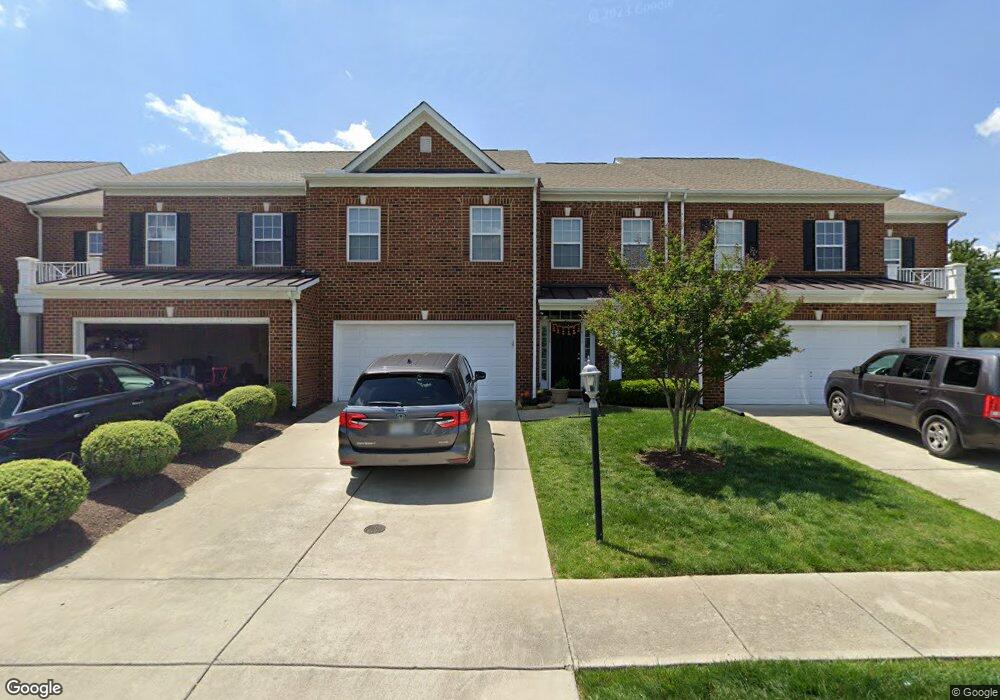4506 Bragdon Way Glen Allen, VA 23059
Short Pump NeighborhoodEstimated Value: $559,000 - $583,626
4
Beds
2
Baths
2,672
Sq Ft
$216/Sq Ft
Est. Value
About This Home
This home is located at 4506 Bragdon Way, Glen Allen, VA 23059 and is currently estimated at $576,657, approximately $215 per square foot. 4506 Bragdon Way is a home located in Henrico County with nearby schools including Colonial Trail Elementary School, Short Pump Middle School, and Deep Run High School.
Ownership History
Date
Name
Owned For
Owner Type
Purchase Details
Closed on
Jul 16, 2018
Sold by
Thumma Srikanth and Chennuru Kavitha
Bought by
Mukka Subramanyam and Mukka Santhoshi
Current Estimated Value
Home Financials for this Owner
Home Financials are based on the most recent Mortgage that was taken out on this home.
Original Mortgage
$308,000
Outstanding Balance
$266,928
Interest Rate
4.5%
Mortgage Type
New Conventional
Estimated Equity
$309,729
Purchase Details
Closed on
Oct 24, 2012
Sold by
Style Craft Homes Inc Of Va
Bought by
Thumma Srikanth and Chennuru Kavitha
Home Financials for this Owner
Home Financials are based on the most recent Mortgage that was taken out on this home.
Original Mortgage
$215,300
Interest Rate
3.5%
Mortgage Type
New Conventional
Create a Home Valuation Report for This Property
The Home Valuation Report is an in-depth analysis detailing your home's value as well as a comparison with similar homes in the area
Home Values in the Area
Average Home Value in this Area
Purchase History
| Date | Buyer | Sale Price | Title Company |
|---|---|---|---|
| Mukka Subramanyam | $385,000 | Atd Title Llc | |
| Thumma Srikanth | $307,591 | -- |
Source: Public Records
Mortgage History
| Date | Status | Borrower | Loan Amount |
|---|---|---|---|
| Open | Mukka Subramanyam | $308,000 | |
| Previous Owner | Thumma Srikanth | $215,300 |
Source: Public Records
Tax History Compared to Growth
Tax History
| Year | Tax Paid | Tax Assessment Tax Assessment Total Assessment is a certain percentage of the fair market value that is determined by local assessors to be the total taxable value of land and additions on the property. | Land | Improvement |
|---|---|---|---|---|
| 2025 | $4,500 | $514,900 | $115,000 | $399,900 |
| 2024 | $4,500 | $511,500 | $115,000 | $396,500 |
| 2023 | $4,348 | $511,500 | $115,000 | $396,500 |
| 2022 | $3,972 | $467,300 | $115,000 | $352,300 |
| 2021 | $3,370 | $387,300 | $90,000 | $297,300 |
| 2020 | $3,370 | $387,300 | $90,000 | $297,300 |
| 2019 | $3,261 | $374,800 | $90,000 | $284,800 |
| 2018 | $3,089 | $355,000 | $90,000 | $265,000 |
| 2017 | $3,089 | $355,000 | $90,000 | $265,000 |
| 2016 | $2,935 | $337,300 | $90,000 | $247,300 |
| 2015 | $2,584 | $312,200 | $80,000 | $232,200 |
| 2014 | $2,584 | $297,000 | $80,000 | $217,000 |
Source: Public Records
Map
Nearby Homes
- 401 Harben Place
- 320 Pouncey Place
- 606 Haven Mews Cir
- 5304 Twisting Vine Ln Unit 102
- 5304 Twisting Vine Ln Unit 203
- Kent Plan at The Pointe at Twin Hickory - Smart Living
- Bristol 2 Plan at The Pointe at Twin Hickory - Smart Living
- York Plan at The Pointe at Twin Hickory - Smart Living
- Penhurst Plan at The Pointe at Twin Hickory - Smart Living
- Bristol 1 Plan at The Pointe at Twin Hickory - Smart Living
- Hayes 1 Comfort Plan at The Pointe at Twin Hickory - Smart Living
- Lincoln Plan at The Pointe at Twin Hickory - Smart Living
- Kent Comfort Plan at The Pointe at Twin Hickory - Smart Living
- Hayes 1 Plan at The Pointe at Twin Hickory - Smart Living
- Winchester Plan at The Pointe at Twin Hickory - Smart Living
- Devon Plan at The Pointe at Twin Hickory - Smart Living
- 5309 Twisting Vine Ln Unit 105
- 5309 Twisting Vine Ln Unit 202
- 5309 Twisting Vine Ln Unit 104
- 5309 Twisting Vine Ln Unit 203
- 4508 Bragdon Way
- 4504 Bragdon Way
- 4502 Bragdon Way Unit 4502
- 4502 Bragdon Way
- 4500 Bragdon Way
- 300 Hickson Dr Unit 3
- 300 Hickson Dr Unit D
- 300 Hickson Dr
- 303 Clerke Dr
- 303 Clerke Dr Unit N/A
- 301 Clerke Dr
- 301 Clerke Dr Unit 301
- 305 Clerke Dr
- 305 Clerke Dr Unit 3
- 307 Clerke Dr
- 307 Clerke Dr Unit D
- 302 Hickson Dr
- 304 Hickson Dr
- 313 Clerke Dr
- 315 Clerke Dr Unit D
