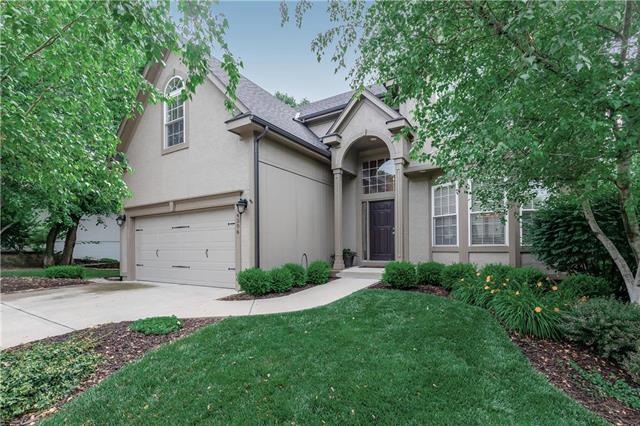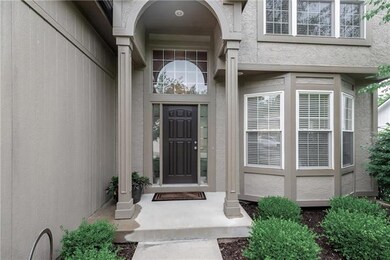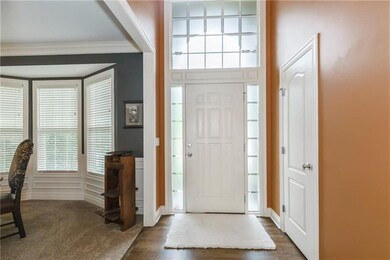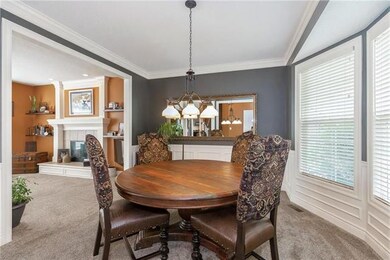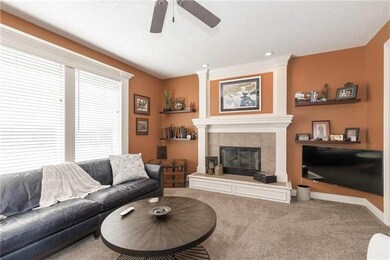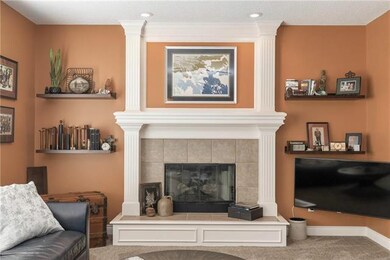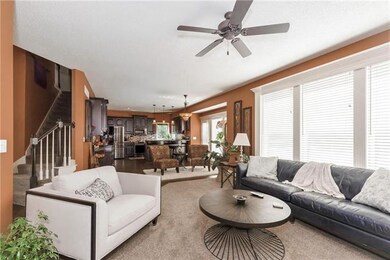
4506 Chouteau St Shawnee, KS 66226
Highlights
- Deck
- Great Room with Fireplace
- Vaulted Ceiling
- Riverview Elementary School Rated A
- Wooded Lot
- Traditional Architecture
About This Home
As of August 2020Lovely 2 story home w/ open main level that's perfect for entertaining & very move-in ready w/ all appliances staying. You'll fall in LOVE w/ the park-like yard that backs to green space - creating a private oasis w/ a deck & covered patio, landscaping, sprinkler system, & new wood fence. Remodeled kitchen features stylish cabinets, granite counters, & new SS appliances. Finished walkout lower level provides a cozy family room w/ 2nd fireplace, a workshop w/ built-ins & access to backyard, & a 3rd full bath. Recent updates include: newer Timberline roof & gutters, refinished wood floors, custom Bali blinds throughout, landscaping, new light fixtures, some interior painting, exterior painted in '18, & more! Located in top rated De Soto Schools, near parks, & a short drive to what JoCo & KC have to offer!
Last Agent to Sell the Property
Keller Williams KC North License #2017017357 Listed on: 06/24/2020

Home Details
Home Type
- Single Family
Est. Annual Taxes
- $4,731
Year Built
- Built in 2002
Lot Details
- 0.26 Acre Lot
- Wood Fence
- Paved or Partially Paved Lot
- Wooded Lot
- Many Trees
HOA Fees
- $38 Monthly HOA Fees
Parking
- 2 Car Attached Garage
- Front Facing Garage
- Garage Door Opener
Home Design
- Traditional Architecture
- Composition Roof
Interior Spaces
- 2-Story Property
- Vaulted Ceiling
- Ceiling Fan
- Gas Fireplace
- Shades
- Great Room with Fireplace
- 2 Fireplaces
- Family Room
- Formal Dining Room
- Recreation Room with Fireplace
- Workshop
- Finished Basement
- Walk-Out Basement
- Fire and Smoke Detector
- Laundry on upper level
Kitchen
- Breakfast Room
- Built-In Electric Oven
- Dishwasher
- Disposal
Flooring
- Wood
- Carpet
- Ceramic Tile
Bedrooms and Bathrooms
- 4 Bedrooms
- Walk-In Closet
- <<bathWithWhirlpoolToken>>
Outdoor Features
- Deck
- Covered patio or porch
Schools
- Riverview Elementary School
- Mill Valley High School
Utilities
- Forced Air Heating and Cooling System
Listing and Financial Details
- Assessor Parcel Number QP39600000-0090
- $0 special tax assessment
Community Details
Overview
- Association fees include trash
- Crimson Ridge Maplewood Subdivision
Recreation
- Community Pool
Ownership History
Purchase Details
Home Financials for this Owner
Home Financials are based on the most recent Mortgage that was taken out on this home.Purchase Details
Home Financials for this Owner
Home Financials are based on the most recent Mortgage that was taken out on this home.Purchase Details
Purchase Details
Home Financials for this Owner
Home Financials are based on the most recent Mortgage that was taken out on this home.Purchase Details
Home Financials for this Owner
Home Financials are based on the most recent Mortgage that was taken out on this home.Similar Homes in Shawnee, KS
Home Values in the Area
Average Home Value in this Area
Purchase History
| Date | Type | Sale Price | Title Company |
|---|---|---|---|
| Warranty Deed | -- | Accurate Title Company | |
| Deed | -- | Stewart Title Company | |
| Interfamily Deed Transfer | -- | None Available | |
| Corporate Deed | -- | Security Land Title Company | |
| Warranty Deed | -- | Security Land Title Company |
Mortgage History
| Date | Status | Loan Amount | Loan Type |
|---|---|---|---|
| Open | $250,000 | New Conventional | |
| Previous Owner | $100,000 | New Conventional | |
| Previous Owner | $176,450 | New Conventional | |
| Previous Owner | $205,562 | No Value Available | |
| Previous Owner | $160,000 | Purchase Money Mortgage |
Property History
| Date | Event | Price | Change | Sq Ft Price |
|---|---|---|---|---|
| 08/07/2020 08/07/20 | Sold | -- | -- | -- |
| 06/30/2020 06/30/20 | Pending | -- | -- | -- |
| 06/26/2020 06/26/20 | For Sale | $375,000 | +5.6% | $125 / Sq Ft |
| 10/26/2018 10/26/18 | Sold | -- | -- | -- |
| 10/11/2018 10/11/18 | Pending | -- | -- | -- |
| 10/05/2018 10/05/18 | For Sale | $355,000 | -- | $118 / Sq Ft |
Tax History Compared to Growth
Tax History
| Year | Tax Paid | Tax Assessment Tax Assessment Total Assessment is a certain percentage of the fair market value that is determined by local assessors to be the total taxable value of land and additions on the property. | Land | Improvement |
|---|---|---|---|---|
| 2024 | $6,066 | $52,095 | $9,628 | $42,467 |
| 2023 | $5,804 | $49,347 | $9,628 | $39,719 |
| 2022 | $5,505 | $47,035 | $8,377 | $38,658 |
| 2021 | $5,267 | $42,205 | $7,618 | $34,587 |
| 2020 | $5,094 | $40,446 | $7,618 | $32,828 |
| 2019 | $4,731 | $37,007 | $6,353 | $30,654 |
| 2018 | $4,814 | $37,329 | $6,353 | $30,976 |
| 2017 | $4,881 | $36,927 | $6,353 | $30,574 |
| 2016 | $4,759 | $35,558 | $6,353 | $29,205 |
| 2015 | $4,644 | $34,075 | $6,353 | $27,722 |
| 2013 | -- | $31,568 | $6,353 | $25,215 |
Agents Affiliated with this Home
-
Cindy Rupp
C
Seller's Agent in 2020
Cindy Rupp
Keller Williams KC North
(815) 200-2124
2 in this area
16 Total Sales
-
MOJOKC Team
M
Seller Co-Listing Agent in 2020
MOJOKC Team
Keller Williams KC North
(816) 268-6068
10 in this area
530 Total Sales
-
Stephanie Bulcock

Buyer's Agent in 2020
Stephanie Bulcock
Compass Realty Group
(816) 213-1311
31 in this area
455 Total Sales
-
Annie Kennedy

Seller's Agent in 2018
Annie Kennedy
Realty Executives
(913) 481-6708
144 Total Sales
-
Tom Bohanon
T
Seller Co-Listing Agent in 2018
Tom Bohanon
Realty Executives
(913) 642-4888
126 Total Sales
Map
Source: Heartland MLS
MLS Number: 2227547
APN: QP39600000-0090
- 4414 Aminda St
- 4638 Aminda St
- 4531 Anderson St
- 22614 W 46th Terrace
- 4612 Roberts St
- 4732 Roundtree Ct
- 22833 W 44th St
- 4645 Roberts St
- 22912 W 47th Terrace
- 22915 W 47th Terrace
- 23210 W 45th St
- 4819 Millridge St
- 21708 W 49th St
- 5009 Payne St
- 4737 Lone Elm
- 22116 W 51st St
- 21419 W 47th Terrace
- 21222 W 46th Terrace
- 21420 W 47th Ct
- 21404 W 47th Terrace
