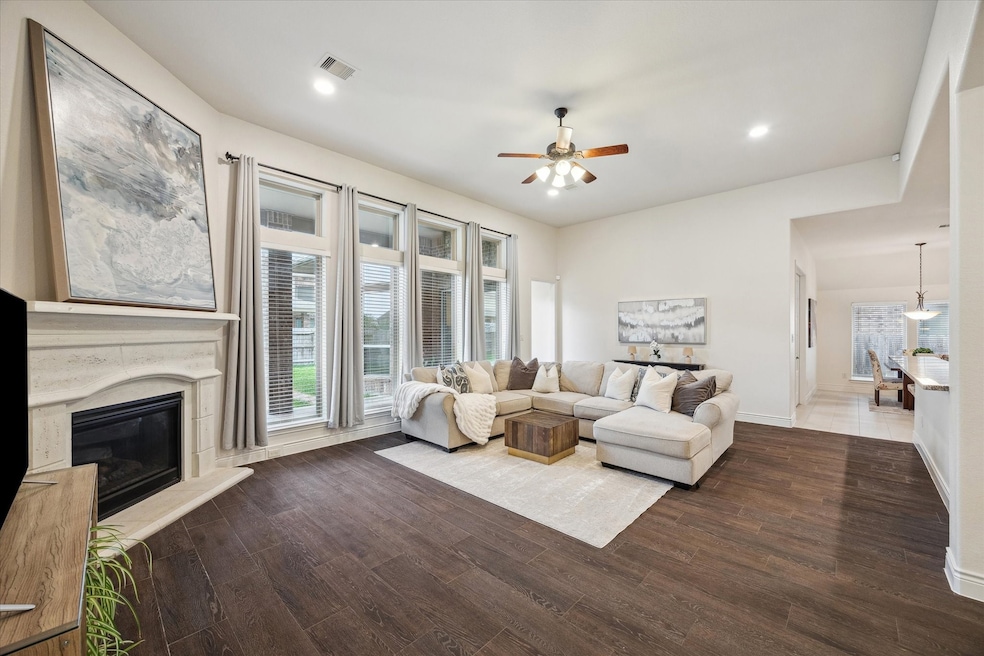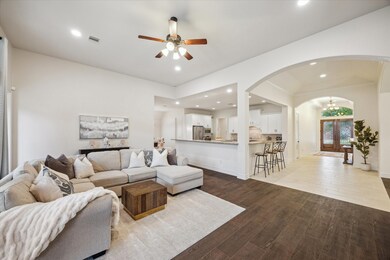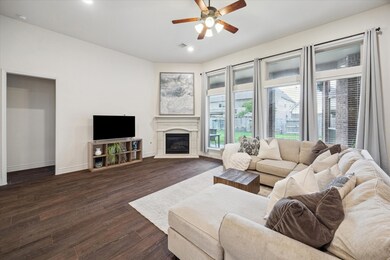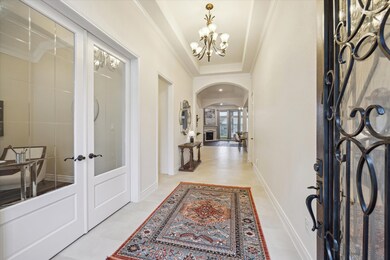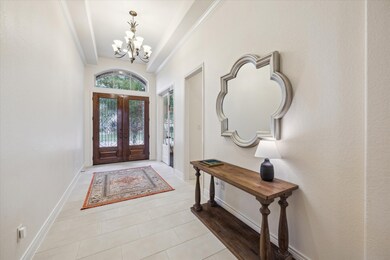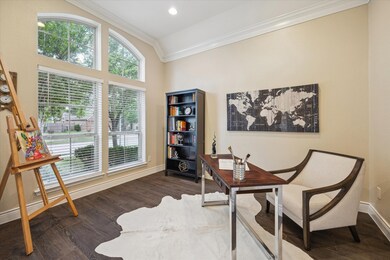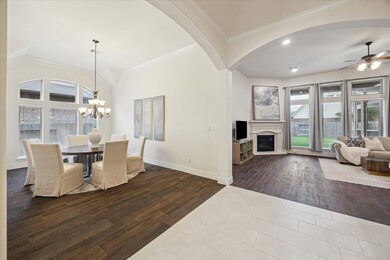
4506 Crossvale Ridge Ln Katy, TX 77494
Southwest Cinco Ranch NeighborhoodHighlights
- Clubhouse
- Deck
- High Ceiling
- Keiko Davidson Elementary School Rated A+
- Traditional Architecture
- Granite Countertops
About This Home
As of May 2025TOP-RATED KATY ISD SCHOOLS! This stunning Perry home features 4 bedrooms, 3 bathrooms, an office, a spacious game room, fireplace and a coveted 3-CAR GARAGE! A grand double-door entryway leads to a soaring foyer with elegant lighting, and tiled floors. The private office is at the front for quiet work, while the expansive dining room is perfect for gatherings. The open-concept breakfast room/living room/kitchen boasts a large island, wraparound bar seating, stainless steel appliances, a gas cooktop, ample cabinet storage, and plenty of prep space. The luxurious primary suite offers high ceilings, picturesque windows, a seating area, and a spa-like ensuite with a soaking tub, walk-in shower, dual vanities, and generous walk-in closets. 3 well-appointed secondary bedrooms are thoughtfully positioned for privacy. Step outside to an extended covered patio ideal for barbecues or relaxing. This move-in-ready home is perfect for families seeking quality education and a vibrant community!
Home Details
Home Type
- Single Family
Est. Annual Taxes
- $14,727
Year Built
- Built in 2014
Lot Details
- 9,100 Sq Ft Lot
- Lot Dimensions are 132x71
- Southeast Facing Home
- Property is Fully Fenced
- Sprinkler System
- Private Yard
HOA Fees
- $63 Monthly HOA Fees
Parking
- 3 Car Attached Garage
- Garage Door Opener
- Additional Parking
Home Design
- Traditional Architecture
- Brick Exterior Construction
- Slab Foundation
- Composition Roof
- Radiant Barrier
Interior Spaces
- 3,420 Sq Ft Home
- 1-Story Property
- Crown Molding
- High Ceiling
- Ceiling Fan
- Gas Fireplace
- Window Treatments
- Insulated Doors
- Formal Entry
- Family Room Off Kitchen
- Breakfast Room
- Dining Room
- Home Office
- Game Room
- Utility Room
- Washer and Electric Dryer Hookup
Kitchen
- Breakfast Bar
- Walk-In Pantry
- Electric Oven
- Gas Cooktop
- <<microwave>>
- Dishwasher
- Kitchen Island
- Granite Countertops
- Disposal
Flooring
- Carpet
- Tile
Bedrooms and Bathrooms
- 4 Bedrooms
- 3 Full Bathrooms
- Double Vanity
- <<tubWithShowerToken>>
- Separate Shower
Home Security
- Security System Owned
- Fire and Smoke Detector
Eco-Friendly Details
- ENERGY STAR Qualified Appliances
- Energy-Efficient Windows with Low Emissivity
- Energy-Efficient HVAC
- Energy-Efficient Doors
- Energy-Efficient Thermostat
Outdoor Features
- Deck
- Covered patio or porch
Schools
- Keiko Davidson Elementary School
- Tays Junior High School
- Tompkins High School
Utilities
- Central Heating and Cooling System
- Heating System Uses Gas
- Programmable Thermostat
Community Details
Overview
- Association fees include clubhouse, recreation facilities
- Pine Mill Ranch HOA, Phone Number (281) 870-0585
- Built by Perry Homes
- Pine Mill Ranch Sec 28 Subdivision
Amenities
- Clubhouse
Recreation
- Tennis Courts
- Community Playground
- Community Pool
- Park
Ownership History
Purchase Details
Home Financials for this Owner
Home Financials are based on the most recent Mortgage that was taken out on this home.Purchase Details
Home Financials for this Owner
Home Financials are based on the most recent Mortgage that was taken out on this home.Purchase Details
Home Financials for this Owner
Home Financials are based on the most recent Mortgage that was taken out on this home.Purchase Details
Similar Homes in the area
Home Values in the Area
Average Home Value in this Area
Purchase History
| Date | Type | Sale Price | Title Company |
|---|---|---|---|
| Deed | -- | None Listed On Document | |
| Deed | -- | Select Title Ins Agcy | |
| Vendors Lien | -- | Chicago Title | |
| Deed | -- | -- |
Mortgage History
| Date | Status | Loan Amount | Loan Type |
|---|---|---|---|
| Open | $562,410 | New Conventional | |
| Previous Owner | $495,000 | New Conventional | |
| Previous Owner | $361,777 | New Conventional |
Property History
| Date | Event | Price | Change | Sq Ft Price |
|---|---|---|---|---|
| 05/16/2025 05/16/25 | Sold | -- | -- | -- |
| 04/15/2025 04/15/25 | Pending | -- | -- | -- |
| 04/04/2025 04/04/25 | For Sale | $629,900 | -- | $184 / Sq Ft |
Tax History Compared to Growth
Tax History
| Year | Tax Paid | Tax Assessment Tax Assessment Total Assessment is a certain percentage of the fair market value that is determined by local assessors to be the total taxable value of land and additions on the property. | Land | Improvement |
|---|---|---|---|---|
| 2023 | $12,408 | $545,000 | $60,000 | $485,000 |
| 2022 | $15,255 | $571,200 | $60,000 | $511,200 |
| 2021 | $11,933 | $413,690 | $60,000 | $353,690 |
| 2020 | $12,273 | $417,170 | $60,000 | $357,170 |
| 2019 | $12,254 | $397,770 | $60,000 | $337,770 |
| 2018 | $12,515 | $403,240 | $60,000 | $343,240 |
| 2017 | $12,336 | $394,300 | $60,000 | $334,300 |
| 2016 | $12,916 | $412,850 | $60,000 | $352,850 |
| 2015 | $8,639 | $411,250 | $60,000 | $351,250 |
| 2014 | $1,081 | $51,000 | $51,000 | $0 |
Agents Affiliated with this Home
-
Bao Ly

Seller's Agent in 2025
Bao Ly
Camelot Realty Group
(832) 244-3480
1 in this area
281 Total Sales
-
Jonathan Kim
J
Buyer's Agent in 2025
Jonathan Kim
HomePlus Realty Group
(713) 985-9829
12 in this area
73 Total Sales
Map
Source: Houston Association of REALTORS®
MLS Number: 66961116
APN: 5797-28-001-0030-914
- 4726 Ashley Hope Dr
- 4810 Ezra Hill Dr
- 4830 Lennon Park Ct
- 28511 Pleasant Forest Dr
- 4823 Kendra Forest Trail
- 4926 Erin Ashley Ln
- 4314 Madera Creek Ln
- 28318 Rolling Ridge Dr
- 28111 Harper Creek Ln
- 4114 Elk Bluff Ln
- 4014 Skipping Falls Ln
- 28210 Green Forest Bluff Trail
- 28515 Hunters Shore Dr
- 28519 Hunters Shore Dr
- 4202 Misty Waters Ln
- 5114 Red Burr Oak Trail
- 28418 Tanner Crossing Ln
- 27903 Norfolk Trail Ln
- 5115 Cinco Falls Dr
- 4711 Marbrook Meadow Ln
