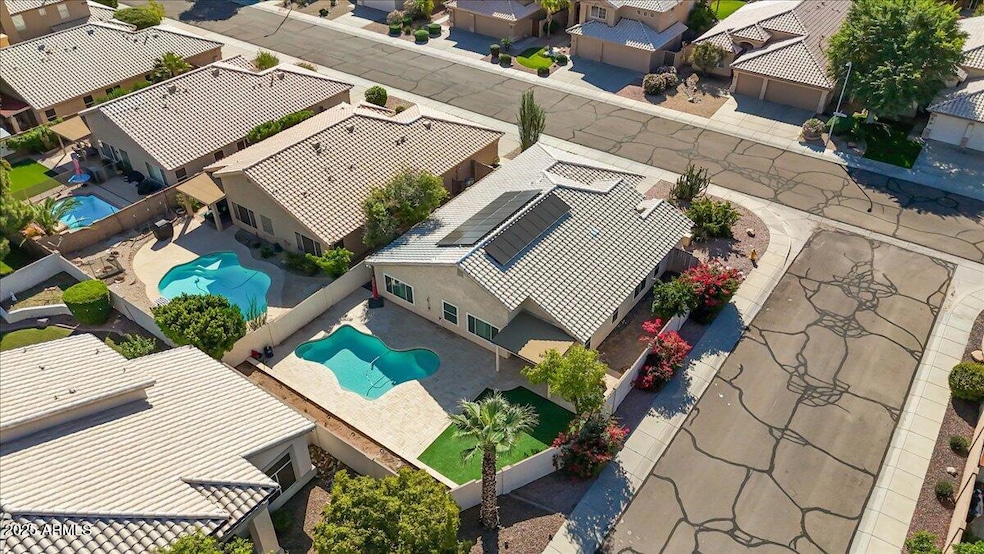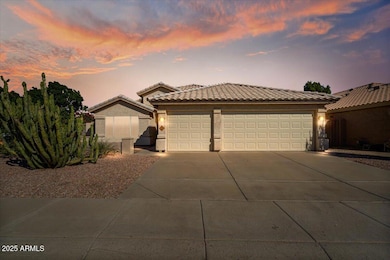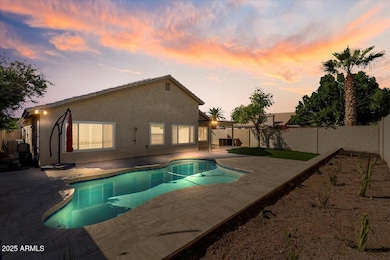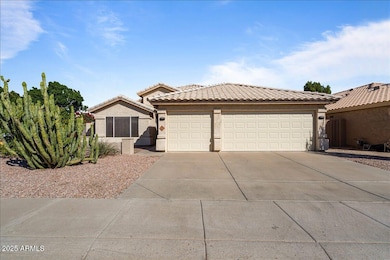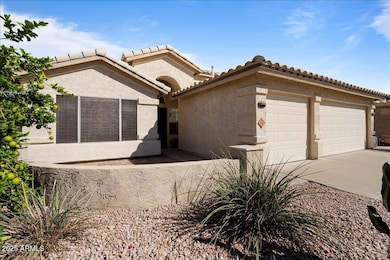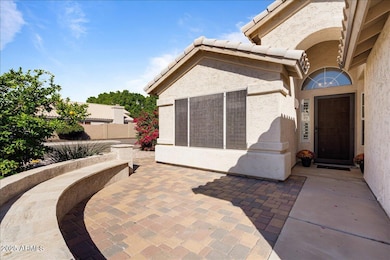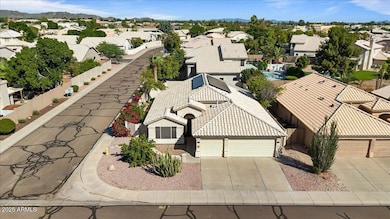4506 E Gold Poppy Way Phoenix, AZ 85044
Ahwatukee NeighborhoodEstimated payment $3,425/month
Highlights
- Play Pool
- Mountain View
- Granite Countertops
- Solar Power System
- Corner Lot
- Covered Patio or Porch
About This Home
Welcome to 4506 E Gold Poppy Way - a beautifully maintained 4-bedroom, 2-bath home in the highly sought-after Ahwatukee Foothills community. This single-story residence blends modern comfort with timeless Southwest charm. Step inside to find an inviting, open-concept floor plan filled with natural light and stylish updates throughout. The spacious living and dining areas flow seamlessly into the kitchen — the heart of the home — complete with stainless steel appliances, ample cabinetry, and generous counter space ideal for entertaining or everyday cooking. The primary suite offers a peaceful retreat with a walk-in closet and a spa-inspired en-suite bath featuring a soaking tub and separate shower. 3 additional bedrooms provide flexibility for guests, a home office, or hobbies. Step outside to your own desert oasis a travertine-tiled patio (installed 2023) perfect for relaxing or hosting gatherings under the Arizona sun. The low-maintenance yard provides both beauty and privacy, ideal for year-round outdoor living. Enjoy peace of mind with numerous upgrades, including Apex dual-pane windows (2023) for energy efficiency and comfort, owned solar system, HVAC 2017, Pool remodeled 2023. Nestled in a quiet neighborhood close to parks, hiking trails, shopping, dining, and excellent schools, this home offers the best of Ahwatukee living with easy access to the I-10 and Loop 202.
Home Details
Home Type
- Single Family
Est. Annual Taxes
- $2,895
Year Built
- Built in 1994
Lot Details
- 6,390 Sq Ft Lot
- Desert faces the front and back of the property
- Block Wall Fence
- Corner Lot
- Front and Back Yard Sprinklers
HOA Fees
- $27 Monthly HOA Fees
Parking
- 3 Car Direct Access Garage
- Side or Rear Entrance to Parking
- Garage Door Opener
Home Design
- Wood Frame Construction
- Tile Roof
- Stucco
Interior Spaces
- 1,890 Sq Ft Home
- 1-Story Property
- Ceiling Fan
- Triple Pane Windows
- Solar Screens
- Mountain Views
- Washer and Dryer Hookup
Kitchen
- Kitchen Updated in 2023
- Eat-In Kitchen
- Built-In Electric Oven
- Built-In Microwave
- Kitchen Island
- Granite Countertops
Flooring
- Tile
- Vinyl
Bedrooms and Bathrooms
- 4 Bedrooms
- Bathroom Updated in 2023
- Primary Bathroom is a Full Bathroom
- 2 Bathrooms
- Dual Vanity Sinks in Primary Bathroom
- Soaking Tub
- Bathtub With Separate Shower Stall
Pool
- Pool Updated in 2023
- Play Pool
- Pool Pump
Schools
- Kyrene De La Esperanza Elementary School
- Kyrene Altadena Middle School
- Mountain Pointe High School
Utilities
- Central Air
- Heating System Uses Natural Gas
- High Speed Internet
- Cable TV Available
Additional Features
- No Interior Steps
- Solar Power System
- Covered Patio or Porch
Listing and Financial Details
- Tax Lot 131
- Assessor Parcel Number 307-05-131
Community Details
Overview
- Association fees include ground maintenance
- Vision Community Mgm Association, Phone Number (480) 759-4945
- Built by Centex
- Mountain Ranch Estates/Villas Subdivision, Chateau Floorplan
Recreation
- Bike Trail
Map
Home Values in the Area
Average Home Value in this Area
Tax History
| Year | Tax Paid | Tax Assessment Tax Assessment Total Assessment is a certain percentage of the fair market value that is determined by local assessors to be the total taxable value of land and additions on the property. | Land | Improvement |
|---|---|---|---|---|
| 2025 | $2,977 | $33,207 | -- | -- |
| 2024 | $2,833 | $31,625 | -- | -- |
| 2023 | $2,833 | $41,330 | $8,260 | $33,070 |
| 2022 | $2,698 | $32,200 | $6,440 | $25,760 |
| 2021 | $2,815 | $29,680 | $5,930 | $23,750 |
| 2020 | $2,744 | $28,010 | $5,600 | $22,410 |
| 2019 | $2,657 | $26,430 | $5,280 | $21,150 |
| 2018 | $2,566 | $25,410 | $5,080 | $20,330 |
| 2017 | $2,449 | $24,800 | $4,960 | $19,840 |
| 2016 | $2,482 | $22,680 | $4,530 | $18,150 |
| 2015 | $2,222 | $23,500 | $4,700 | $18,800 |
Property History
| Date | Event | Price | List to Sale | Price per Sq Ft |
|---|---|---|---|---|
| 10/31/2025 10/31/25 | For Sale | $599,000 | -- | $317 / Sq Ft |
Purchase History
| Date | Type | Sale Price | Title Company |
|---|---|---|---|
| Interfamily Deed Transfer | -- | States Title Fts Agency | |
| Warranty Deed | $395,500 | Land Title Agency Of Az Inc | |
| Joint Tenancy Deed | $130,858 | Lawyers Title |
Mortgage History
| Date | Status | Loan Amount | Loan Type |
|---|---|---|---|
| Open | $148,000 | New Conventional | |
| Open | $316,400 | Purchase Money Mortgage | |
| Previous Owner | $117,750 | No Value Available |
Source: Arizona Regional Multiple Listing Service (ARMLS)
MLS Number: 6941186
APN: 307-05-131
- 14033 S 46th St
- 4530 E Desert Wind Dr
- 4540 E Dry Creek Rd
- 4425 E Agave Rd Unit 102
- 14602 S 47th St
- 4334 E Chuckwalla Canyon
- 14429 S 42nd St
- 4223 E Cassia Way Unit 17
- 4616 E Summerhaven Dr
- 14424 S 41st Way
- 4604 E Summerhaven Dr
- 4206 E Agave Rd
- 4154 E Rockledge Rd
- 4318 E Graythorn Ave
- 14452 S 40th St
- 4714 E Rockledge Rd
- 14448 S 40th St
- 13024 S 45th Place
- 13029 S 44th Place
- 4436 E Shomi St
- 14410 S 44th St
- 4747 E Desert Wind Dr
- 13820 S 44th St
- 4221 E Ray Rd
- 13601 S 44th St
- 14435 S 48th St
- 4435 E Cathedral Rock Dr
- 13220 S 48th St
- 3940 E Orchid Ln
- 13625 S 48th St Unit 3
- 13625 S 48th St Unit 2
- 13625 S 48th St Unit 1
- 4731 E White Aster St
- 13229 S 48th St
- 14245 S 50th St
- 4201 E Raven Rd
- 4728 E South Fork Dr
- 15010 S 40th Place
- 3625 E Ray Rd Unit 1
- 3625 E Ray Rd Unit 3
