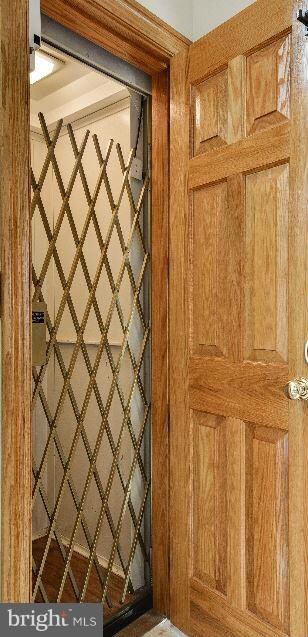
4506 Foxhall Crescent NW Washington, DC 20007
Berkley NeighborhoodEstimated Value: $1,990,000 - $2,586,000
Highlights
- Eat-In Gourmet Kitchen
- Scenic Views
- Curved or Spiral Staircase
- Key Elementary School Rated A
- Open Floorplan
- Wood Flooring
About This Home
As of June 2017Prominently Sited at the Top of Foxhall Crescent, this Expansive Custom Renovated Home Features Scenic Views of Virginia to Tyson's Corner! Drenched with Sunlight through Oversized Windows, Stunning Provenance! Two-Story Entry Foyer with Elevator Leads to Open Floor Plan, 3 Fireplaces, 5 Bedrooms, 6 Custom Baths, 2 Car Garage! Terrace, Patio, Outdoor Kitchen, Flat Level Yard!
Last Listed By
Janet Whitman
Long & Foster Real Estate, Inc. License #MRIS:44513 Listed on: 03/24/2017
Home Details
Home Type
- Single Family
Est. Annual Taxes
- $12,105
Year Built
- Built in 1981 | Remodeled in 2016
Lot Details
- 8,000 Sq Ft Lot
- South Facing Home
- Property is in very good condition
HOA Fees
- $225 Monthly HOA Fees
Parking
- 2 Car Attached Garage
- Front Facing Garage
- Garage Door Opener
Home Design
- Brick Exterior Construction
Interior Spaces
- 4,386 Sq Ft Home
- Property has 3 Levels
- Elevator
- Open Floorplan
- Wet Bar
- Curved or Spiral Staircase
- Built-In Features
- Chair Railings
- Crown Molding
- 3 Fireplaces
- Screen For Fireplace
- Fireplace Mantel
- Window Treatments
- French Doors
- Family Room Off Kitchen
- Wood Flooring
- Scenic Vista Views
- Alarm System
Kitchen
- Eat-In Gourmet Kitchen
- Breakfast Area or Nook
- Upgraded Countertops
Bedrooms and Bathrooms
- 5 Bedrooms
- En-Suite Bathroom
- 6 Bathrooms
- Whirlpool Bathtub
Schools
- Key Elementary School
- Hardy Middle School
- Jackson-Reed High School
Utilities
- Central Air
- Heat Pump System
- Electric Water Heater
Community Details
- Built by ARTHUR COTTON MOORE
- Foxhall Crescent Community
- Berkley Subdivision
Listing and Financial Details
- Tax Lot 857
- Assessor Parcel Number 1397//0857
Ownership History
Purchase Details
Home Financials for this Owner
Home Financials are based on the most recent Mortgage that was taken out on this home.Purchase Details
Home Financials for this Owner
Home Financials are based on the most recent Mortgage that was taken out on this home.Similar Homes in Washington, DC
Home Values in the Area
Average Home Value in this Area
Purchase History
| Date | Buyer | Sale Price | Title Company |
|---|---|---|---|
| Rodin Angela R | $1,800,000 | Classic Settlements Inc | |
| Green William A | $725,000 | -- |
Mortgage History
| Date | Status | Borrower | Loan Amount |
|---|---|---|---|
| Open | Rodin Angela R | $1,440,000 | |
| Previous Owner | Green William A | $740,000 | |
| Previous Owner | Green William A | $500,000 | |
| Previous Owner | Green William A | $729,000 | |
| Previous Owner | Green William A | $915,000 | |
| Previous Owner | Green William A | $350,000 | |
| Previous Owner | Green William A | $580,000 |
Property History
| Date | Event | Price | Change | Sq Ft Price |
|---|---|---|---|---|
| 06/05/2017 06/05/17 | Sold | $1,800,000 | -4.0% | $410 / Sq Ft |
| 04/06/2017 04/06/17 | Pending | -- | -- | -- |
| 03/24/2017 03/24/17 | For Sale | $1,875,000 | -- | $427 / Sq Ft |
Tax History Compared to Growth
Tax History
| Year | Tax Paid | Tax Assessment Tax Assessment Total Assessment is a certain percentage of the fair market value that is determined by local assessors to be the total taxable value of land and additions on the property. | Land | Improvement |
|---|---|---|---|---|
| 2024 | $17,011 | $2,016,420 | $936,530 | $1,079,890 |
| 2023 | $16,164 | $1,916,380 | $932,680 | $983,700 |
| 2022 | $15,615 | $1,850,840 | $915,290 | $935,550 |
| 2021 | $15,410 | $1,826,290 | $910,750 | $915,540 |
| 2020 | $15,187 | $1,786,710 | $892,230 | $894,480 |
| 2019 | $14,731 | $1,733,000 | $870,910 | $862,090 |
| 2018 | $13,318 | $1,566,780 | $0 | $0 |
| 2017 | $12,415 | $1,533,070 | $0 | $0 |
| 2016 | $12,105 | $1,495,820 | $0 | $0 |
| 2015 | $12,079 | $1,492,460 | $0 | $0 |
| 2014 | $12,479 | $1,538,270 | $0 | $0 |
Agents Affiliated with this Home
-
J
Seller's Agent in 2017
Janet Whitman
Long & Foster
-
Catherine Carroll

Buyer's Agent in 2017
Catherine Carroll
Weichert Corporate
(301) 252-6032
74 Total Sales
Map
Source: Bright MLS
MLS Number: 1001386949
APN: 1397-0857
- 4709 Foxhall Crescent NW
- 4711 Foxhall Crescent NW
- 2425 Foxhall Rd NW
- 4819 Foxhall Crescent NW
- 4773 Dexter St NW
- 4813 Kemble Place NW
- 2217 46th St NW
- 4641 Dexter St NW
- 4825 Dexter Terrace NW
- 2213 King Place NW
- 4501 Dexter St NW
- 4414 W St NW
- 2109 Dunmore Ln NW
- 2101 Foxhall Rd NW
- 4649 Garfield St NW
- 4410 Meadow Rd NW
- 2005 48th St NW
- 2001 Foxhall Rd NW
- 2911 45th St NW
- 2740 Chain Bridge Rd NW
- 4506 Foxhall Crescent NW
- 4508 Foxhall Crescent NW
- 4616 Foxhall Crescent NW
- 4503 Foxhall Crescent NW
- 4847 Foxhall Crescent NW
- 4501 Foxhall Crescent NW
- 4510 Foxhall Crescent NW
- 4614 Foxhall Crescent NW
- 4618 Foxhall Crescent NW
- 4505 Foxhall Crescent NW
- 4622 Foxhall Crescent NW
- 4853 Kemble Place NW
- 4502 Foxhall Crescent NW
- 4502 Foxhall Crescent NW
- 4818 Foxhall Crescent NW
- 4512 Foxhall Crescent NW
- 4612 Foxhall Crescent NW
- 4611 Foxhall Crescent NW
- 4845 Foxhall Crescent NW
- 4608 Foxhall Crescent NW






