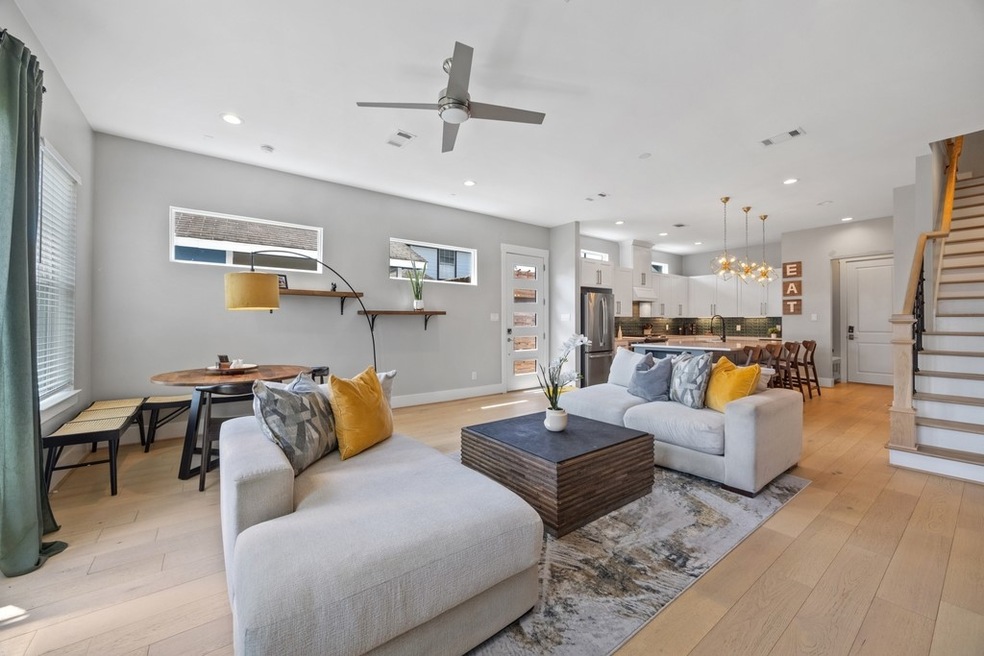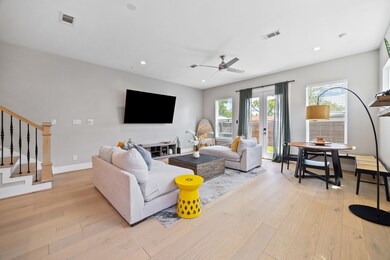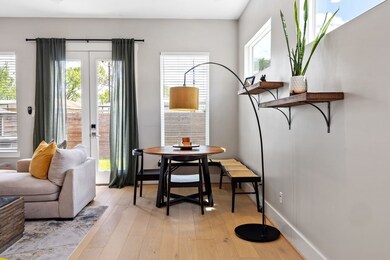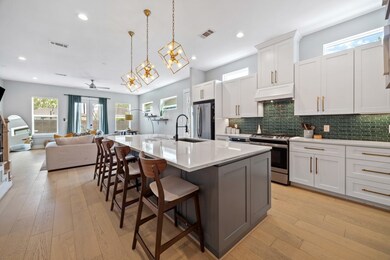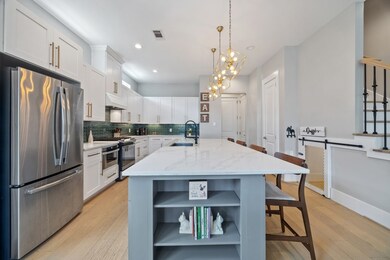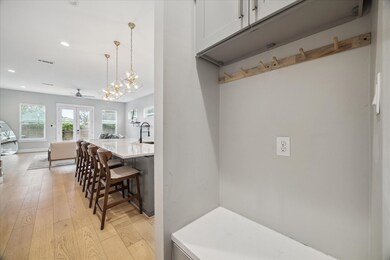4506 Hardy St Unit A Houston, TX 77009
Ryon NeighborhoodHighlights
- French Provincial Architecture
- High Ceiling
- Quartz Countertops
- Engineered Wood Flooring
- Furnished
- 4-minute walk to Earl Henderson Park
About This Home
Available furnished or unfurnished! Stunning contemporary 3 bed 2.5 bath home! Available furnished or unfurnished. Feels like new with exquisite features throughout. The first floor features high ceilings, a large living room overlooking the backyard with an open concept kitchen, and dining area. The kitchen boasts elegance with quartz countertops, modern light fixtures, stainless steel appliances, and a sitting area at the island. The property boasts of natural light throughout and beautiful wood floors. The half bath is conveniently situated on the first floor for guests. The primary bedroom retreat is complete with an ensuite bath featuring an oversized shower, soaking tub, two sinks, and walk in closet. On the second floor you will also find two guest rooms with a shared full bath. Enjoy having a backyard in the city with this lush and inviting space. Plenty parking with a double driveway, and 2 car garage. Excellent central location with easy access to anywhere in the city!
Home Details
Home Type
- Single Family
Est. Annual Taxes
- $5,878
Year Built
- Built in 2020
Lot Details
- 2,500 Sq Ft Lot
- Back Yard Fenced
Parking
- 2 Car Attached Garage
- Garage Door Opener
- Additional Parking
- Controlled Entrance
Home Design
- French Provincial Architecture
- Contemporary Architecture
Interior Spaces
- 1,847 Sq Ft Home
- 2-Story Property
- Furnished
- Wired For Sound
- High Ceiling
- Insulated Doors
- Family Room Off Kitchen
- Living Room
- Combination Kitchen and Dining Room
- Utility Room
- Fire and Smoke Detector
Kitchen
- Gas Oven
- Gas Range
- Microwave
- Dishwasher
- Kitchen Island
- Quartz Countertops
- Disposal
Flooring
- Engineered Wood
- Carpet
- Tile
Bedrooms and Bathrooms
- 3 Bedrooms
- En-Suite Primary Bedroom
- Double Vanity
- Soaking Tub
- Separate Shower
Laundry
- Dryer
- Washer
Eco-Friendly Details
- Energy-Efficient Windows with Low Emissivity
- Energy-Efficient HVAC
- Energy-Efficient Doors
- Energy-Efficient Thermostat
- Solar owned by a third party
Schools
- Looscan Elementary School
- Marshall Middle School
- Northside High School
Utilities
- Central Heating and Cooling System
- Heating System Uses Gas
- Programmable Thermostat
Listing and Financial Details
- Property Available on 4/16/24
- 12 Month Lease Term
Community Details
Pet Policy
- Call for details about the types of pets allowed
- Pet Deposit Required
Additional Features
- Villefranche Villas Subdivision
- Laundry Facilities
Map
Source: Houston Association of REALTORS®
MLS Number: 52705339
APN: 1408720010003
- 1520 Amundsen St
- 4617 Hardy St
- 1516 Amundsen St
- 1420 Weiss St
- 4802 Elysian St Unit C
- 1505 Cavalcade St
- 1412 Weiss St
- 1307 Amundsen St
- 1308 Evelyn St
- 1514 Malvern St
- 1306 Evelyn St
- 1304 Evelyn St
- 1305 Amundsen St
- 4811 Terry St
- 1404 Moody St
- 1414 Moody St
- 1517 Egypt St
- 1515 Egypt St
- 1513 Egypt St
- 1413 Egypt St
