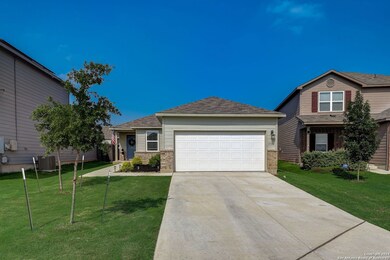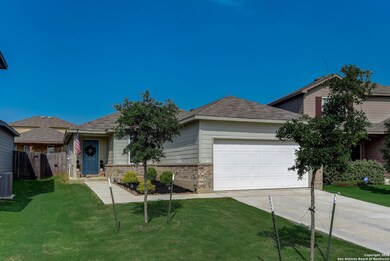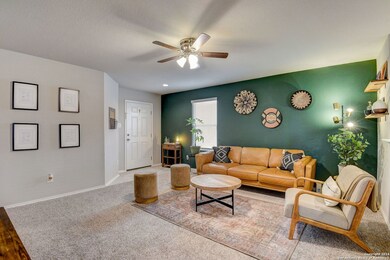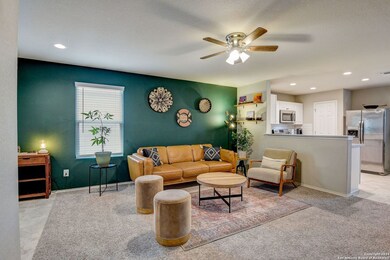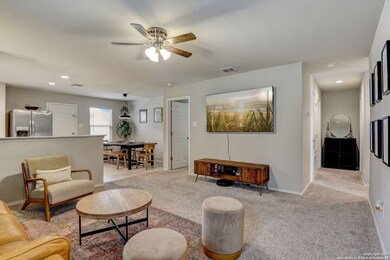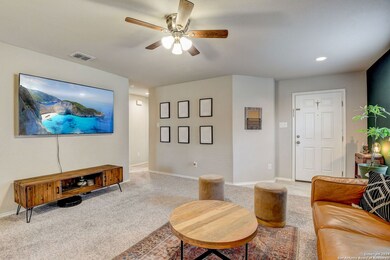
4506 Heathers Rose Saint Hedwig, TX 78152
Southeast Side NeighborhoodHighlights
- Solid Surface Countertops
- Covered patio or porch
- Double Pane Windows
- Ray D. Corbett Junior High School Rated A-
- 2 Car Attached Garage
- Walk-In Closet
About This Home
As of April 2025This home has a USDA ASSUMABLE LOAN with a 2.75% interest rate!! Welcome to your dream home in the heart of a thriving community! Nestled in a serene and family-friendly neighborhood, this meticulously maintained residence offers the perfect blend of comfort, convenience, and modern living. Step inside to discover an inviting open-concept layout seamlessly connecting the kitchen, dining, and living areas, creating an ideal space for entertaining guests or simply unwinding after a long day. The chef-inspired kitchen boasts sleek countertops, ample cabinet space, and top-of-the-line appliances, making meal preparation a breeze. Located in a rapidly growing area, this home presents an incredible opportunity with an assumable USDA loan featuring an astonishingly low 2.75% interest rate, providing unparalleled affordability and financial flexibility for the savvy homeowner. Embrace the tranquility of your surroundings in this quiet neighborhood while still being just moments away from Randolph Air Force Base, as well as a plethora of shopping, dining, and entertainment options. Whether you're seeking the comfort of suburban living or the excitement of city amenities, this location offers the best of both worlds. Don't miss your chance to make this exquisite residence your own and experience the epitome of modern living. Schedule your private tour today and start envisioning the vibrant lifestyle that awaits you in this remarkable home!
Last Agent to Sell the Property
Brock Bremmer
eXp Realty Listed on: 05/11/2024
Home Details
Home Type
- Single Family
Est. Annual Taxes
- $5,554
Year Built
- Built in 2020
Lot Details
- 5,271 Sq Ft Lot
- Fenced
HOA Fees
- $21 Monthly HOA Fees
Home Design
- Brick Exterior Construction
- Slab Foundation
- Composition Roof
Interior Spaces
- 1,234 Sq Ft Home
- Property has 1 Level
- Ceiling Fan
- Double Pane Windows
- Window Treatments
- Combination Dining and Living Room
- Carpet
- Permanent Attic Stairs
Kitchen
- Stove
- Ice Maker
- Dishwasher
- Solid Surface Countertops
- Disposal
Bedrooms and Bathrooms
- 3 Bedrooms
- Walk-In Closet
- 2 Full Bathrooms
Laundry
- Laundry Room
- Laundry on main level
- Washer Hookup
Parking
- 2 Car Attached Garage
- Garage Door Opener
Outdoor Features
- Covered patio or porch
Schools
- Rose Grdn Elementary School
- Corbett Middle School
- Clemens High School
Utilities
- Central Heating and Cooling System
- Window Unit Heating System
- Electric Water Heater
- Cable TV Available
Community Details
- $175 HOA Transfer Fee
- Heathers Place Homeowners Association
- Built by Rausch Coleman
- Heather Place Subdivision
- Mandatory home owners association
Listing and Financial Details
- Legal Lot and Block 35 / 3
- Assessor Parcel Number 051938030350
Ownership History
Purchase Details
Home Financials for this Owner
Home Financials are based on the most recent Mortgage that was taken out on this home.Purchase Details
Home Financials for this Owner
Home Financials are based on the most recent Mortgage that was taken out on this home.Similar Homes in Saint Hedwig, TX
Home Values in the Area
Average Home Value in this Area
Purchase History
| Date | Type | Sale Price | Title Company |
|---|---|---|---|
| Warranty Deed | -- | None Listed On Document | |
| Vendors Lien | -- | Preserve Title Company Llc |
Mortgage History
| Date | Status | Loan Amount | Loan Type |
|---|---|---|---|
| Previous Owner | $202,020 | New Conventional |
Property History
| Date | Event | Price | Change | Sq Ft Price |
|---|---|---|---|---|
| 04/25/2025 04/25/25 | Sold | -- | -- | -- |
| 04/18/2025 04/18/25 | Pending | -- | -- | -- |
| 02/24/2025 02/24/25 | Price Changed | $228,900 | -0.4% | $185 / Sq Ft |
| 01/17/2025 01/17/25 | For Sale | $229,900 | 0.0% | $186 / Sq Ft |
| 12/31/2024 12/31/24 | Off Market | -- | -- | -- |
| 09/23/2024 09/23/24 | Price Changed | $229,900 | -3.0% | $186 / Sq Ft |
| 09/10/2024 09/10/24 | For Sale | $236,999 | 0.0% | $192 / Sq Ft |
| 09/09/2024 09/09/24 | Off Market | -- | -- | -- |
| 07/17/2024 07/17/24 | Price Changed | $236,999 | -0.2% | $192 / Sq Ft |
| 06/06/2024 06/06/24 | Price Changed | $237,500 | -1.0% | $192 / Sq Ft |
| 05/11/2024 05/11/24 | For Sale | $240,000 | -- | $194 / Sq Ft |
Tax History Compared to Growth
Tax History
| Year | Tax Paid | Tax Assessment Tax Assessment Total Assessment is a certain percentage of the fair market value that is determined by local assessors to be the total taxable value of land and additions on the property. | Land | Improvement |
|---|---|---|---|---|
| 2023 | $4,611 | $245,490 | $54,210 | $191,280 |
| 2022 | $5,441 | $250,930 | $47,180 | $203,750 |
| 2021 | $4,312 | $194,230 | $48,200 | $146,030 |
Agents Affiliated with this Home
-
B
Seller's Agent in 2025
Brock Bremmer
eXp Realty
-
Sheba Chambers-Ramos
S
Buyer's Agent in 2025
Sheba Chambers-Ramos
Keller Williams City-View
(210) 860-1779
2 in this area
161 Total Sales
Map
Source: San Antonio Board of REALTORS®
MLS Number: 1774404
APN: 05193-803-0350
- 4510 Heathers Rose
- 4518 Heathers Rose
- 4538 Heathers Rose
- 13115 Heathers Reef
- 13131 Heathers Mist
- 4414 Lake Ritter St
- 13119 Heathers Mist
- 4951 Ranahan Pass
- 13039 Heathers Sun
- 4907 Oxbow Bend
- 4263 Busbee Fields
- 4902 Oxbow Bend
- 13342 Badlands Bend
- 4234 Fort Palmer Blvd
- 4921 Drifter Oaks
- 4938 Oxbow Bend
- 5001 Drovers Path
- 5203 Hunters Park
- 4914 Drovers Path
- 5211 Hunters Park

