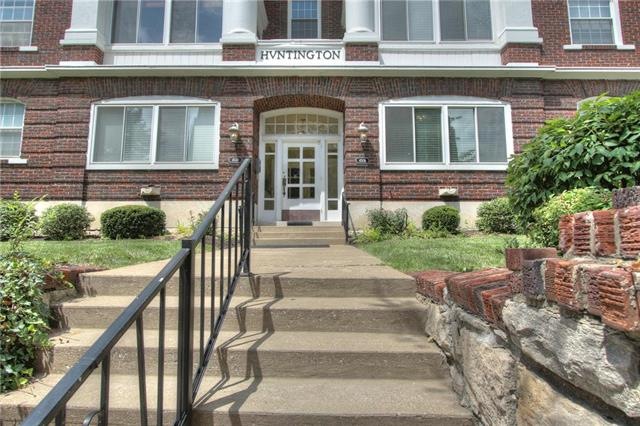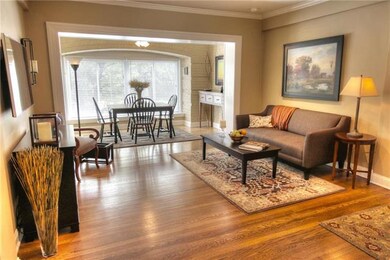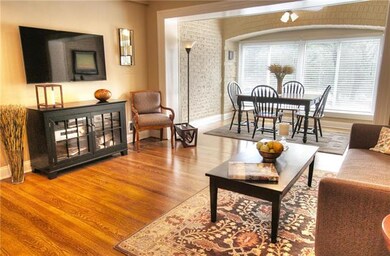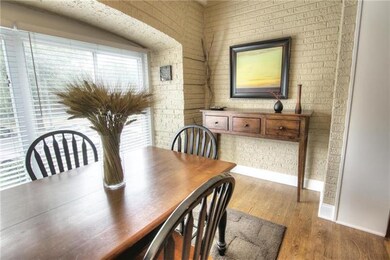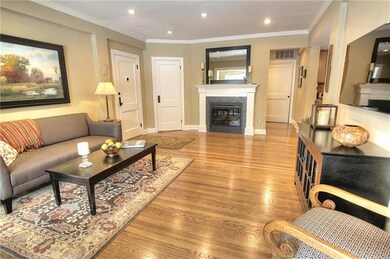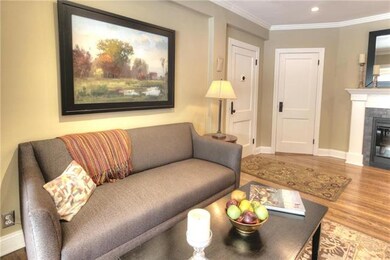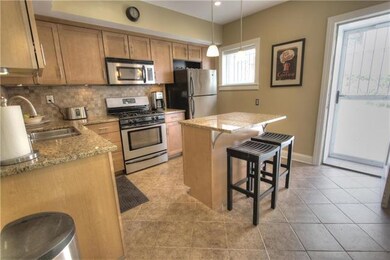
4506 J C Nichols Pkwy Unit 1N Kansas City, MO 64111
Plaza Westport NeighborhoodEstimated Value: $1,311,767
Highlights
- Vaulted Ceiling
- Granite Countertops
- Stainless Steel Appliances
- Ranch Style House
- Home Office
- 3-minute walk to Mill Creek Park
About This Home
As of August 2018Completely renovated first floor 1 bedroom 1 bath exceptional condo overlooking Mill Creek Park. Current seller has meticulously renovated this fabulous condo top to bottom. Master has exposed brick accent wall and spacious closet. Hardwood floors, new windows, new bathroom with brand new fixtures and wainscoting. Spacious living room, formal dining room combination with fireplace. Bonus room/office with washer/dryer in large storage closet. Kitchen features granite countertops, updated stainless steel appliances, granite island. Off street garage with additional secured storage & shelving. Secured front door entrance with additional side door entrance in the kitchen for close proximity to garage. This is a stunning unit and nothing will disappoint. Low HOA's for Plaza living that includes water and taxes.
Last Agent to Sell the Property
Weichert, Realtors Welch & Com License #BR00045463 Listed on: 06/21/2018

Last Buyer's Agent
Weichert, Realtors Welch & Com License #BR00045463 Listed on: 06/21/2018

Property Details
Home Type
- Condominium
Year Built
- Built in 1921
Lot Details
- 10,411
HOA Fees
- $325 Monthly HOA Fees
Parking
- 1 Car Detached Garage
- Front Facing Garage
- Garage Door Opener
Home Design
- Loft
- Ranch Style House
- Traditional Architecture
- Composition Roof
Interior Spaces
- Wet Bar: Ceramic Tiles, Shades/Blinds, Shower Over Tub, Fireplace, Hardwood, Granite Counters, Kitchen Island, Ceiling Fan(s)
- Built-In Features: Ceramic Tiles, Shades/Blinds, Shower Over Tub, Fireplace, Hardwood, Granite Counters, Kitchen Island, Ceiling Fan(s)
- Vaulted Ceiling
- Ceiling Fan: Ceramic Tiles, Shades/Blinds, Shower Over Tub, Fireplace, Hardwood, Granite Counters, Kitchen Island, Ceiling Fan(s)
- Skylights
- Shades
- Plantation Shutters
- Drapes & Rods
- Living Room with Fireplace
- Combination Dining and Living Room
- Home Office
- Washer
Kitchen
- Gas Oven or Range
- Dishwasher
- Stainless Steel Appliances
- Kitchen Island
- Granite Countertops
- Laminate Countertops
- Disposal
Flooring
- Wall to Wall Carpet
- Linoleum
- Laminate
- Stone
- Ceramic Tile
- Luxury Vinyl Plank Tile
- Luxury Vinyl Tile
Bedrooms and Bathrooms
- 1 Bedroom
- Cedar Closet: Ceramic Tiles, Shades/Blinds, Shower Over Tub, Fireplace, Hardwood, Granite Counters, Kitchen Island, Ceiling Fan(s)
- Walk-In Closet: Ceramic Tiles, Shades/Blinds, Shower Over Tub, Fireplace, Hardwood, Granite Counters, Kitchen Island, Ceiling Fan(s)
- 1 Full Bathroom
- Double Vanity
- Bathtub with Shower
Additional Features
- Enclosed patio or porch
- City Lot
- Central Heating and Cooling System
Community Details
- Association fees include building maint, lawn maintenance, management, property insurance, security service, taxes, trash pick up, water
- Pearse's Add Subdivision
- On-Site Maintenance
Listing and Financial Details
- Exclusions: See disclosure
- Assessor Parcel Number 30-520-15-11-00-0-00-000
Ownership History
Purchase Details
Home Financials for this Owner
Home Financials are based on the most recent Mortgage that was taken out on this home.Purchase Details
Home Financials for this Owner
Home Financials are based on the most recent Mortgage that was taken out on this home.Purchase Details
Home Financials for this Owner
Home Financials are based on the most recent Mortgage that was taken out on this home.Purchase Details
Home Financials for this Owner
Home Financials are based on the most recent Mortgage that was taken out on this home.Purchase Details
Purchase Details
Home Financials for this Owner
Home Financials are based on the most recent Mortgage that was taken out on this home.Purchase Details
Home Financials for this Owner
Home Financials are based on the most recent Mortgage that was taken out on this home.Purchase Details
Home Financials for this Owner
Home Financials are based on the most recent Mortgage that was taken out on this home.Purchase Details
Home Financials for this Owner
Home Financials are based on the most recent Mortgage that was taken out on this home.Purchase Details
Purchase Details
Home Financials for this Owner
Home Financials are based on the most recent Mortgage that was taken out on this home.Purchase Details
Home Financials for this Owner
Home Financials are based on the most recent Mortgage that was taken out on this home.Purchase Details
Purchase Details
Purchase Details
Purchase Details
Purchase Details
Purchase Details
Purchase Details
Purchase Details
Purchase Details
Similar Homes in Kansas City, MO
Home Values in the Area
Average Home Value in this Area
Purchase History
| Date | Buyer | Sale Price | Title Company |
|---|---|---|---|
| Shehada Mohammad | -- | Continental Title | |
| Schoofs Eden E | -- | Continental Title | |
| Giacalone Lee O | -- | Continental Title Company | |
| Adams Caroline | -- | Mccaffree Short Title | |
| Adams Caroline | $217,255 | Mccaffree Short Title | |
| Napel Nicole Ten | -- | Mccaffree Short Title | |
| Saccone Michael | -- | Secured Title Of Kansas City | |
| Finkelstein David | -- | Mccaffree Short Title | |
| Bradshaw Brad | -- | First American Title | |
| Lms Realty Llc | -- | Mccaffree Short Title | |
| Hainlen Meagan K | -- | Platinum Title Llc | |
| Brad Bradshaw Md Jd Lc | -- | Chicago Title | |
| Wright Jonathan David | -- | Platinum Title Llc | |
| Schoofs Anne E | -- | Truhome Title Solutions | |
| Ruzick John | -- | None Available | |
| Ruzick John A | -- | First American Title Co | |
| Kepeck Bryan W | -- | Ctic | |
| Cross David F | -- | Kansas City Title | |
| Schoofs Lisa Marie | -- | -- | |
| Grant Anne | -- | -- | |
| Williams Craig J | -- | Old Republic Title Co | |
| Rollinger Kathrine | -- | Old Republic Title Company | |
| Beckers Robert G | -- | Security Land Title Company |
Mortgage History
| Date | Status | Borrower | Loan Amount |
|---|---|---|---|
| Open | Lms Realty Llc | $320,000 | |
| Closed | Shehada Mohammad | $247,000 | |
| Previous Owner | Giacalone Lee O | $243,200 | |
| Previous Owner | Adams Caroline | $163,350 | |
| Previous Owner | Napel Nicole Ten | $223,250 | |
| Previous Owner | Napel Nicole Ten | $223,250 | |
| Previous Owner | Finkelstein David | $207,200 | |
| Previous Owner | Bradshaw Brad | $152,000 | |
| Previous Owner | Lms Realty Llc | $140,000 | |
| Previous Owner | Burleigh Matthew W | $177,750 | |
| Previous Owner | Hainlen Meagan K | $216,000 | |
| Previous Owner | Lms Realty Llc | $174,000 | |
| Previous Owner | Brad Bradshaw Md Jd Lc | $160,000 | |
| Previous Owner | Wright Jonathan David | $197,782 | |
| Previous Owner | Wright Jonathan David | $199,500 | |
| Previous Owner | Williams Craig J | $162,200 | |
| Previous Owner | Ruzick John A | $140,000 | |
| Previous Owner | Schoofs Anne E | $122,000 | |
| Previous Owner | Williams Craig J | $167,000 |
Property History
| Date | Event | Price | Change | Sq Ft Price |
|---|---|---|---|---|
| 08/02/2018 08/02/18 | Sold | -- | -- | -- |
| 06/23/2018 06/23/18 | Pending | -- | -- | -- |
| 06/21/2018 06/21/18 | For Sale | $179,000 | -- | $18 / Sq Ft |
Tax History Compared to Growth
Agents Affiliated with this Home
-
Robbie Smart
R
Seller's Agent in 2018
Robbie Smart
Weichert, Realtors Welch & Com
(816) 536-3888
83 Total Sales
-
Lisa Schoofs

Seller Co-Listing Agent in 2018
Lisa Schoofs
RE/MAX Premier Realty
2 in this area
16 Total Sales
Map
Source: Heartland MLS
MLS Number: 2114065
APN: 30-520-15-11-00-0-00-000
- 4508 Mill Creek Pkwy Unit 4S
- 4545 Wornall Rd Unit 208
- 4545 Wornall Rd Unit 1210
- 4545 Wornall Rd
- 4545 Wornall Rd Unit 102
- 4516 Broadway Unit 104
- 4516 Broadway #302 Blvd
- 4536 Broadway Blvd Unit 3N
- 4536 Broadway Blvd Unit 2N
- 4646 Broadway St Unit 12
- 4583 Walnut St Unit 6
- 4579 Walnut St
- 4567 Walnut St
- 4550 Warwick Blvd Unit 210-211
- 4550 Warwick Blvd Unit 710
- 4550 Warwick Blvd Unit 1205
- 4550 Warwick Blvd Unit 309
- 4550 Warwick Blvd Unit 106
- 4511 Headwood Dr Unit 7
- 717 W 44th Terrace
- 4506 J C Nichols Pkwy
- 4506 J C Nichols Pkwy Unit C 3 North
- 4506 J C Nichols Pkwy Unit 4N
- 4506 J C Nichols Pkwy Unit 3 N
- 4506 J C Nichols Pkwy Unit 1N
- 4506 J C Nichols Pkwy Unit 2N
- 4508 J C Nichols Pkwy Unit 4S
- 4508 Jc Nichols Pkwy Unit 3 S
- 4506 Mill Creek Unit 2n Pkwy
- 4506 Mill Creek Pkwy
- 4444 Ca Residential Pkwy
- 4528 J C Nichols Pkwy Unit 403
- 4524 J C Nichols Pkwy Unit 402
- 4520 J C Nichols Pkwy Unit 401
- 4524 J C Nichols Pkwy Unit 402
- 4524 J C Nichols Pkwy
- 4444 J C Nichols Pkwy
- 4442 J C Nichols Pkwy
- 4444 J C Nichols Pkwy Unit F303
- 4444 J C Nichols Pkwy
