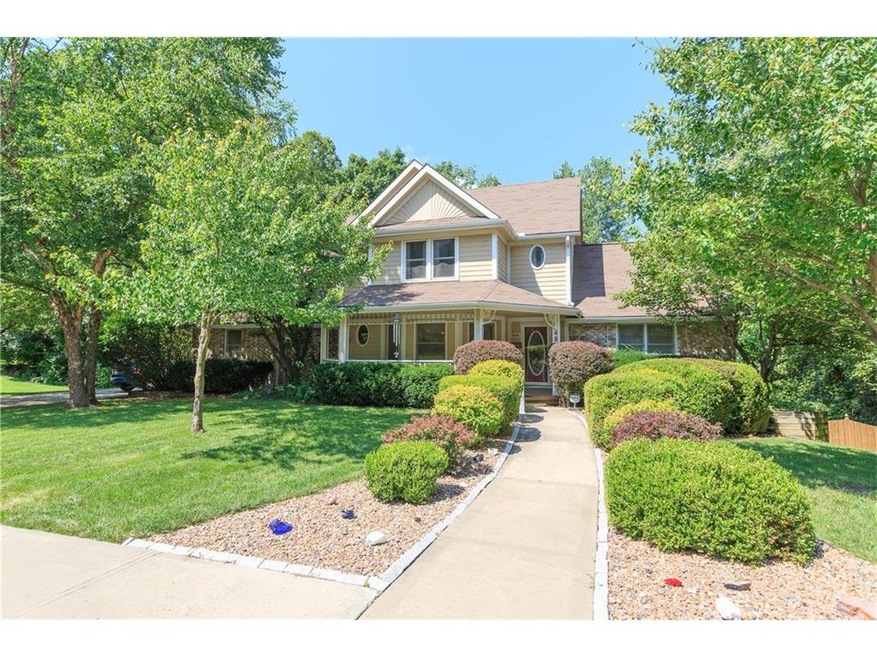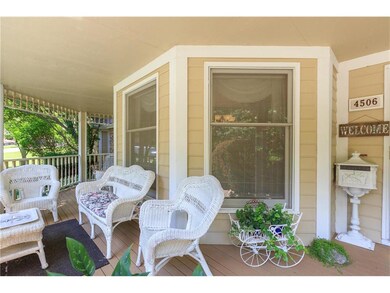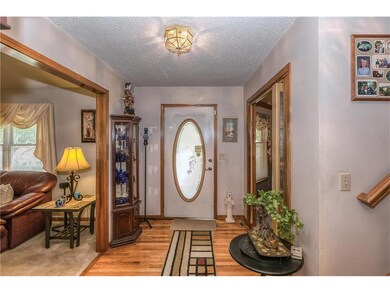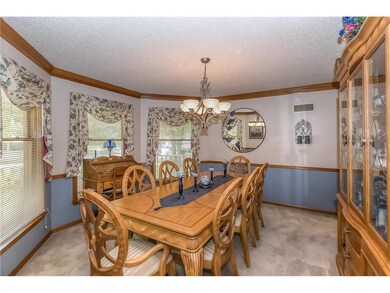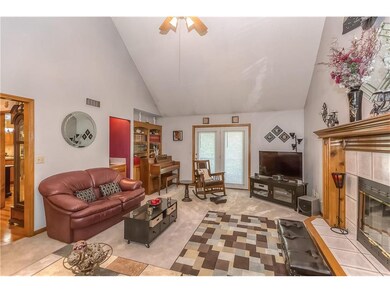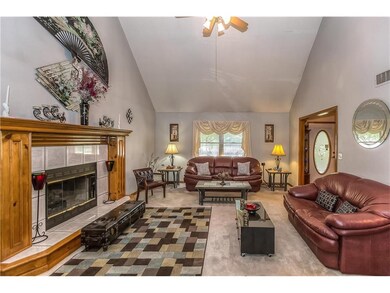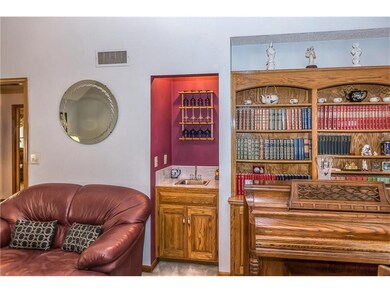
4506 NW Lakota Ct Riverside, MO 64150
Estimated Value: $409,000 - $774,000
Highlights
- Home Theater
- Deck
- Vaulted Ceiling
- Lakeview Middle School Rated A
- Recreation Room
- Wood Flooring
About This Home
As of October 2017Charming Victorian home on cul-de-sac lot backing to woods! Super awesome 3 bdrm, 2 full bath, 2 half bathes! Formal DR, living room w/ fireplace, vaulted ceiling, wet bar, walk-out to deck. Love to cook in this kitchen with island, pantry & walk out to covered deck. 1/2 bath & laundry room off kitchen! Downstairs can be separate living quarters with kitchen or awesome rec room with gas stove, 1/2 bath, walkout to covered porch & enjoy your beautiful backyard with privacy fence. Also could have office or 4th bedroom! Very well kept 2nd owner of this beautiful home. Great landscaping! Sellers disslosure with all the updates. It's a must to see! City of Riverside is great!
Last Agent to Sell the Property
Exit Realty Professionals License #1999032000 Listed on: 08/08/2017

Home Details
Home Type
- Single Family
Est. Annual Taxes
- $2,386
Year Built
- Built in 1992
Lot Details
- Cul-De-Sac
- Privacy Fence
- Level Lot
- Sprinkler System
- Many Trees
Parking
- 2 Car Attached Garage
- Side Facing Garage
Home Design
- Victorian Architecture
- Composition Roof
Interior Spaces
- Wet Bar: All Window Coverings, Carpet, Ceiling Fan(s), Shower Over Tub, Laminate Counters, Double Vanity, Separate Shower And Tub, Skylight(s), Whirlpool Tub, Walk-In Closet(s), Vinyl, Hardwood, Kitchen Island, Pantry, Cathedral/Vaulted Ceiling, Fireplace, Wet Bar
- Built-In Features: All Window Coverings, Carpet, Ceiling Fan(s), Shower Over Tub, Laminate Counters, Double Vanity, Separate Shower And Tub, Skylight(s), Whirlpool Tub, Walk-In Closet(s), Vinyl, Hardwood, Kitchen Island, Pantry, Cathedral/Vaulted Ceiling, Fireplace, Wet Bar
- Vaulted Ceiling
- Ceiling Fan: All Window Coverings, Carpet, Ceiling Fan(s), Shower Over Tub, Laminate Counters, Double Vanity, Separate Shower And Tub, Skylight(s), Whirlpool Tub, Walk-In Closet(s), Vinyl, Hardwood, Kitchen Island, Pantry, Cathedral/Vaulted Ceiling, Fireplace, Wet Bar
- Skylights
- Gas Fireplace
- Shades
- Plantation Shutters
- Drapes & Rods
- Mud Room
- Living Room with Fireplace
- Formal Dining Room
- Home Theater
- Home Office
- Recreation Room
- Screened Porch
- Attic Fan
Kitchen
- Eat-In Kitchen
- Electric Oven or Range
- Built-In Range
- Kitchen Island
- Granite Countertops
- Laminate Countertops
Flooring
- Wood
- Wall to Wall Carpet
- Linoleum
- Laminate
- Stone
- Ceramic Tile
- Luxury Vinyl Plank Tile
- Luxury Vinyl Tile
Bedrooms and Bathrooms
- 3 Bedrooms
- Cedar Closet: All Window Coverings, Carpet, Ceiling Fan(s), Shower Over Tub, Laminate Counters, Double Vanity, Separate Shower And Tub, Skylight(s), Whirlpool Tub, Walk-In Closet(s), Vinyl, Hardwood, Kitchen Island, Pantry, Cathedral/Vaulted Ceiling, Fireplace, Wet Bar
- Walk-In Closet: All Window Coverings, Carpet, Ceiling Fan(s), Shower Over Tub, Laminate Counters, Double Vanity, Separate Shower And Tub, Skylight(s), Whirlpool Tub, Walk-In Closet(s), Vinyl, Hardwood, Kitchen Island, Pantry, Cathedral/Vaulted Ceiling, Fireplace, Wet Bar
- Double Vanity
- Bathtub with Shower
Laundry
- Laundry on main level
- Dryer Hookup
Finished Basement
- Walk-Out Basement
- Basement Fills Entire Space Under The House
- Sub-Basement: Kitchen- 2nd
Home Security
- Home Security System
- Storm Doors
Schools
- English Landing Elementary School
- Park Hill South High School
Utilities
- Central Air
- Heating System Uses Natural Gas
Additional Features
- Deck
- Separate Entry Quarters
- City Lot
Community Details
- Indian Hills Estates Subdivision
Listing and Financial Details
- Assessor Parcel Number 23-20-04-100-006-050-000
Ownership History
Purchase Details
Home Financials for this Owner
Home Financials are based on the most recent Mortgage that was taken out on this home.Purchase Details
Home Financials for this Owner
Home Financials are based on the most recent Mortgage that was taken out on this home.Similar Homes in the area
Home Values in the Area
Average Home Value in this Area
Purchase History
| Date | Buyer | Sale Price | Title Company |
|---|---|---|---|
| Anderson Seth A | -- | Stewart Title Company | |
| Anderson Catherine | -- | First United Title Agency |
Mortgage History
| Date | Status | Borrower | Loan Amount |
|---|---|---|---|
| Open | Anderson Seth A | $220,500 | |
| Closed | Anderson Catherine | $256,079 | |
| Previous Owner | Smith K Diane | $76,492 | |
| Previous Owner | 8 Ball Real Estate Llc | $97,224 | |
| Previous Owner | Smith Diane | $60,000 | |
| Previous Owner | Smith K Diane | $100,000 |
Property History
| Date | Event | Price | Change | Sq Ft Price |
|---|---|---|---|---|
| 10/03/2017 10/03/17 | Sold | -- | -- | -- |
| 08/27/2017 08/27/17 | Pending | -- | -- | -- |
| 08/09/2017 08/09/17 | For Sale | $247,900 | -- | $85 / Sq Ft |
Tax History Compared to Growth
Tax History
| Year | Tax Paid | Tax Assessment Tax Assessment Total Assessment is a certain percentage of the fair market value that is determined by local assessors to be the total taxable value of land and additions on the property. | Land | Improvement |
|---|---|---|---|---|
| 2023 | $4,163 | $63,942 | $9,046 | $54,896 |
| 2022 | $3,675 | $55,845 | $9,046 | $46,799 |
| 2021 | $3,687 | $55,845 | $9,046 | $46,799 |
| 2020 | $2,339 | $35,132 | $5,700 | $29,432 |
| 2019 | $2,339 | $35,132 | $5,700 | $29,432 |
| 2018 | $2,364 | $35,132 | $5,700 | $29,432 |
| 2017 | $2,366 | $35,132 | $5,700 | $29,432 |
| 2016 | $2,387 | $35,132 | $5,700 | $29,432 |
| 2015 | $2,400 | $35,132 | $5,700 | $29,432 |
| 2013 | $2,087 | $35,132 | $0 | $0 |
Agents Affiliated with this Home
-
Debbie Crawford
D
Seller's Agent in 2017
Debbie Crawford
Exit Realty Professionals
(816) 935-0215
57 Total Sales
-
Non MLS
N
Buyer's Agent in 2017
Non MLS
Non-MLS Office
7,633 Total Sales
Map
Source: Heartland MLS
MLS Number: 2062199
APN: 23-20-04-100-006-050-000
- 2150 NW Scenic View Dr
- 4506 NW Apache Dr
- 2470 NW Riverview Dr
- 2551 NW Riverview Dr
- 2051 NW Scenic View Dr
- 2150 Palisades Dr
- 922 NW Valley Ln
- 4520-4522 NW Brencrest Dr
- 2431 NW Riverview Dr
- 4150 Palisades Point
- 5166 NW 47th St
- 5163 NW 47th St
- 5147 NW 47th St
- 4405 N Hickory Ln
- 2171 NW Palisades Dr
- 2210 NW Palisades Dr
- 4523 N Mulberry Dr
- 2020 NW 50th St
- 4507 N Mulberry Dr
- 0 NW 50 Terrace
- 4506 NW Lakota Ct
- 4502 NW Lakota Ct
- Lot 12 NW Lakota Ct
- 4504 NW Lakota Ct
- 4430 NW Indian Ln
- 4439 NW Indian Ln
- 4503 NW Lakota Ct
- 4428 NW Indian Ln
- 4501 NW Lakota Ct
- 2402 NW Osage Cir
- 4437 NW Indian Ln
- 4426 NW Indian Ln
- 2400 NW Osage Cir
- 4435 NW Indian Ln
- 2404 NW Osage Cir
- 4424 NW Indian Ln
- 4433 NW Indian Ln
- 2348 NW Woodland Rd
- 2406 NW Osage Cir
- 2306 NW Woodland Rd
