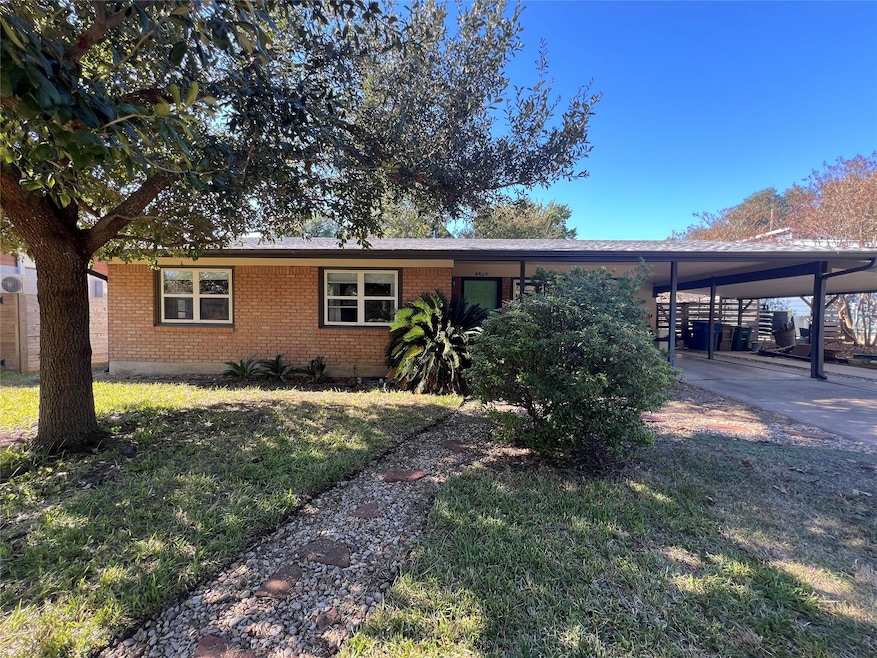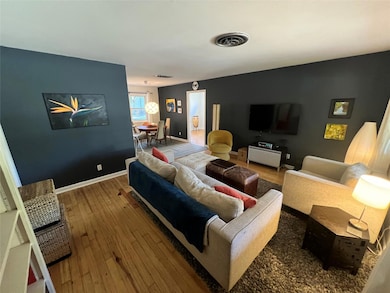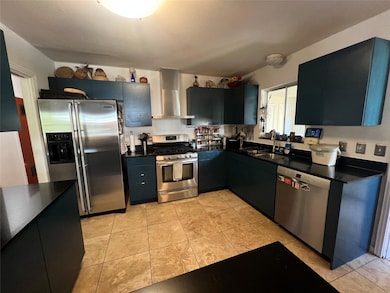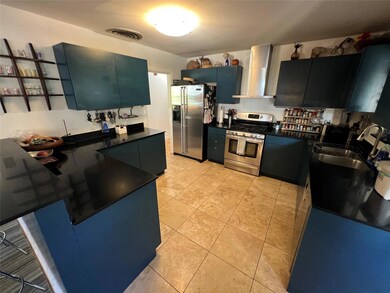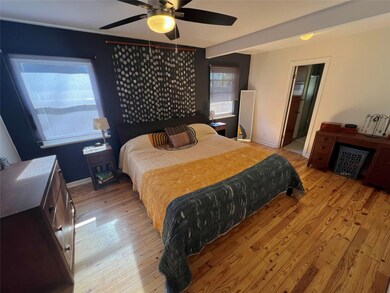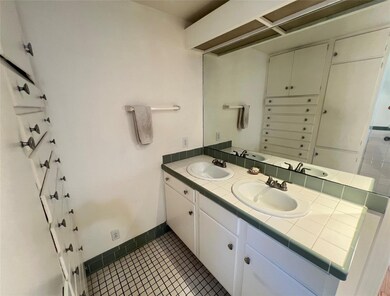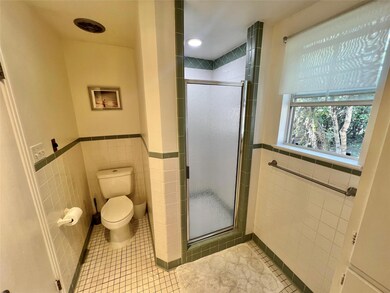4506 Oakmont Blvd Austin, TX 78731
Rosedale NeighborhoodHighlights
- 0.2 Acre Lot
- Mature Trees
- No HOA
- Highland Park Elementary School Rated A
- Deck
- Multiple Living Areas
About This Home
4506 Oakmont Boulevard | Austin, TX Welcome to 4506 Oakmont Boulevard, a timeless ranch-style charmer in the heart of central Austin. With nearly 2,000 square feet of total living space, this property blends classic character with smart modern updates. The main home offers three spacious bedrooms and two full baths plus an office, all centered around warm wood floors, abundant natural light, and the comfort of central air. Recent upgrades include new windows that bring the outdoors in, framing views of the inviting yard perfect for relaxing, gardening, or entertaining under the shade of mature trees. Adding incredible versatility and value, a brand-new one-bedroom, one-bathroom accessory dwelling unit (ADU) sits privately on the property ideal for guests or a home office setup. Tucked into one of Austin's most convenient and sought-after neighborhoods, this home puts you minutes from local favorites like Fonda San Miguel, Epicerie, and Billy's on Burnet, with Shoal Creek trails and Ramsey Park just down the street. Classic style, flexible living, and unbeatable location 4506 Oakmont Boulevard delivers the best of Austin living.
Listing Agent
RAM Austin Property Management Brokerage Phone: (512) 200-3834 License #0547022 Listed on: 11/22/2025
Home Details
Home Type
- Single Family
Est. Annual Taxes
- $10,514
Year Built
- Built in 1953
Lot Details
- 8,581 Sq Ft Lot
- Lot Dimensions are 72 x 117
- East Facing Home
- Chain Link Fence
- Mature Trees
Home Design
- Brick Exterior Construction
- Slab Foundation
- Frame Construction
- Composition Roof
- Masonry Siding
Interior Spaces
- 1,920 Sq Ft Home
- 1-Story Property
- Window Treatments
- Multiple Living Areas
Kitchen
- Breakfast Bar
- Oven
- Dishwasher
- Disposal
Flooring
- Laminate
- Tile
Bedrooms and Bathrooms
- 4 Main Level Bedrooms
- 3 Full Bathrooms
Parking
- 2 Parking Spaces
- Carport
Accessible Home Design
- No Interior Steps
Outdoor Features
- Deck
- Outbuilding
Schools
- Highland Park Elementary School
- Lamar Middle School
- Mccallum High School
Utilities
- Central Heating and Cooling System
- Heating System Uses Natural Gas
Listing and Financial Details
- Security Deposit $4,500
- Tenant pays for all utilities
- 12 Month Lease Term
- $65 Application Fee
- Assessor Parcel Number 02260004160000
Community Details
Overview
- No Home Owners Association
- Shoal Village Sec 02 Subdivision
- Property managed by RAM Austin Property Management
Pet Policy
- Pet Deposit $300
- Dogs and Cats Allowed
Map
Source: Unlock MLS (Austin Board of REALTORS®)
MLS Number: 1657247
APN: 226166
- 2640 W 45th St
- 4506 Chiappero Trail
- 4508 Chiappero Trail
- 4515 Bull Creek Rd
- 4603 Chiappero Trail
- 4511 Placid Place
- 2901 W 45th St
- 2615 Pembrook Trail
- 2903 Village Dr
- 2517 Great Oaks Pkwy
- 4501 Jackson Ave Unit 5302
- 4501 Jackson Ave Unit 5205
- 2908 Perry Ln
- 4600 Freedom Dr
- 2606 Pembrook Trail
- 2606 W 49th St
- 3007 Perry Ln
- 4411 Prevail Ln
- 4407 Prevail Ln
- 4317 Prevail Ln
- 2631 W 45th St
- 4617 Finley Dr
- 2802 W 45th St
- 4330 Bull Creek Rd
- 2905 Perry Ln
- 4424 Jackson Ave
- 4600 Freedom Dr
- 4709 Unity Cir Unit 273
- 4325 Jackson Ave Unit 2301
- 4310 Authentic Dr
- 4214 Endurance Way
- 5001 Bull Creek Rd Unit 108
- 5001 Bull Creek Rd Unit 115
- 5001 Bull Creek Rd Unit 116
- 5001 Bull Creek Rd Unit 118
- 5001 Bull Creek Rd Unit 103
- 4600 Shoalwood Ave
- 2609 Hancock Dr
- 4007 Manifest Ln
- 4202 Shoal Creek Blvd
