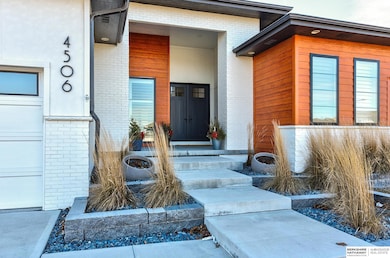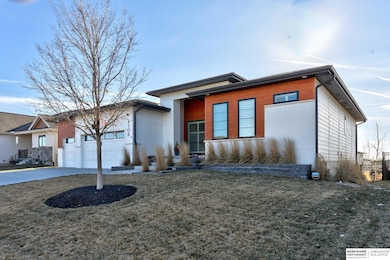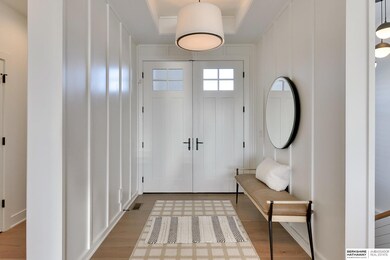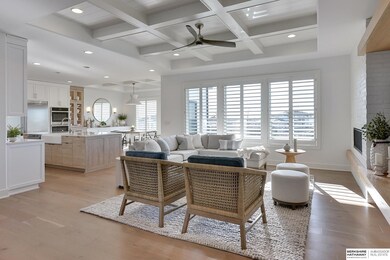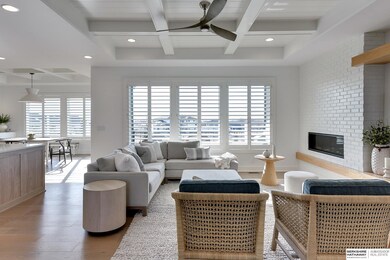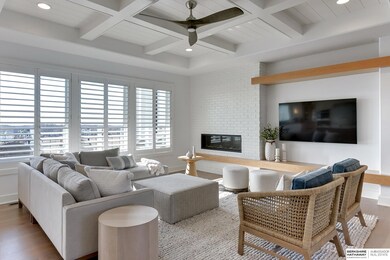
4506 S 220th St Elkhorn, NE 68022
Highlights
- In Ground Pool
- Ranch Style House
- Whirlpool Bathtub
- Skyline Elementary School Rated A
- Wood Flooring
- 2 Fireplaces
About This Home
As of April 2025WKO ranch with a stunning pool. This home was custom built with exquisite taste. The beautiful kitchen has a large island and a walk-in pantry. 2 linear fireplaces. Decorative ceilings & walls, built in cabinets in the dinette and primary bedroom. Primary bath has a champagne bubble jetted tub and a walk-in ceramic tile shower. Huge in ground pool with a Fastline pro lane and lounge platform. There is also a water feature and a beautiful firepit. Great views from the covered deck that has heaters and roll shades. This home has a huge workshop, an exercise room and a golf simulator room.
Last Agent to Sell the Property
BHHS Ambassador Real Estate License #20020823 Listed on: 02/21/2025

Home Details
Home Type
- Single Family
Est. Annual Taxes
- $14,816
Year Built
- Built in 2021
Lot Details
- 0.25 Acre Lot
- Lot Dimensions are 75.18 x 141.39 x 82.22 x 143.36
- Property is Fully Fenced
- Aluminum or Metal Fence
- Sprinkler System
- Property is zoned 7.10x7.10
HOA Fees
- $17 Monthly HOA Fees
Parking
- 3 Car Attached Garage
- Garage Door Opener
Home Design
- Ranch Style House
- Composition Roof
- Concrete Perimeter Foundation
Interior Spaces
- Wet Bar
- Ceiling height of 9 feet or more
- Ceiling Fan
- 2 Fireplaces
- Home Security System
Kitchen
- Oven
- Cooktop
- Microwave
- Dishwasher
- Disposal
Flooring
- Wood
- Carpet
- Ceramic Tile
- Luxury Vinyl Tile
Bedrooms and Bathrooms
- 5 Bedrooms
- Dual Sinks
- Whirlpool Bathtub
- Shower Only
- Spa Bath
Laundry
- Dryer
- Washer
Basement
- Walk-Out Basement
- Basement Windows
Pool
- In Ground Pool
- Spa
Outdoor Features
- Covered Deck
- Covered patio or porch
- Exterior Lighting
Schools
- Blue Sage Elementary School
- Elkhorn North Ridge Middle School
- Elkhorn South High School
Utilities
- Forced Air Heating and Cooling System
- Heating System Uses Gas
Community Details
- Westbury Farm Association
- Westbury Farm Subdivision
Listing and Financial Details
- Assessor Parcel Number 0632361522
Ownership History
Purchase Details
Home Financials for this Owner
Home Financials are based on the most recent Mortgage that was taken out on this home.Purchase Details
Home Financials for this Owner
Home Financials are based on the most recent Mortgage that was taken out on this home.Similar Homes in the area
Home Values in the Area
Average Home Value in this Area
Purchase History
| Date | Type | Sale Price | Title Company |
|---|---|---|---|
| Warranty Deed | $970,000 | Aksarben Title | |
| Warranty Deed | $72,000 | Ambassador Title Services |
Mortgage History
| Date | Status | Loan Amount | Loan Type |
|---|---|---|---|
| Previous Owner | $548,000 | New Conventional | |
| Previous Owner | $500,000 | Construction | |
| Previous Owner | $61,157 | Future Advance Clause Open End Mortgage |
Property History
| Date | Event | Price | Change | Sq Ft Price |
|---|---|---|---|---|
| 04/10/2025 04/10/25 | Sold | $970,000 | -2.5% | $231 / Sq Ft |
| 02/28/2025 02/28/25 | Pending | -- | -- | -- |
| 02/21/2025 02/21/25 | For Sale | $995,000 | -- | $237 / Sq Ft |
Tax History Compared to Growth
Tax History
| Year | Tax Paid | Tax Assessment Tax Assessment Total Assessment is a certain percentage of the fair market value that is determined by local assessors to be the total taxable value of land and additions on the property. | Land | Improvement |
|---|---|---|---|---|
| 2024 | $14,817 | $732,400 | $69,900 | $662,500 |
| 2023 | $16,560 | $650,900 | $69,900 | $581,000 |
| 2022 | $17,945 | $650,900 | $69,900 | $581,000 |
| 2021 | $1,518 | $54,400 | $54,400 | $0 |
| 2020 | $707 | $25,200 | $25,200 | $0 |
| 2019 | $646 | $23,300 | $23,300 | $0 |
| 2018 | $0 | $3,100 | $3,100 | $0 |
Agents Affiliated with this Home
-
Traci Vacanti

Seller's Agent in 2025
Traci Vacanti
BHHS Ambassador Real Estate
(402) 672-9071
24 in this area
41 Total Sales
-
Terah Younes

Buyer's Agent in 2025
Terah Younes
Nebraska Realty
(402) 250-4939
8 in this area
21 Total Sales
Map
Source: Great Plains Regional MLS
MLS Number: 22504399
APN: 0632-3615-22

