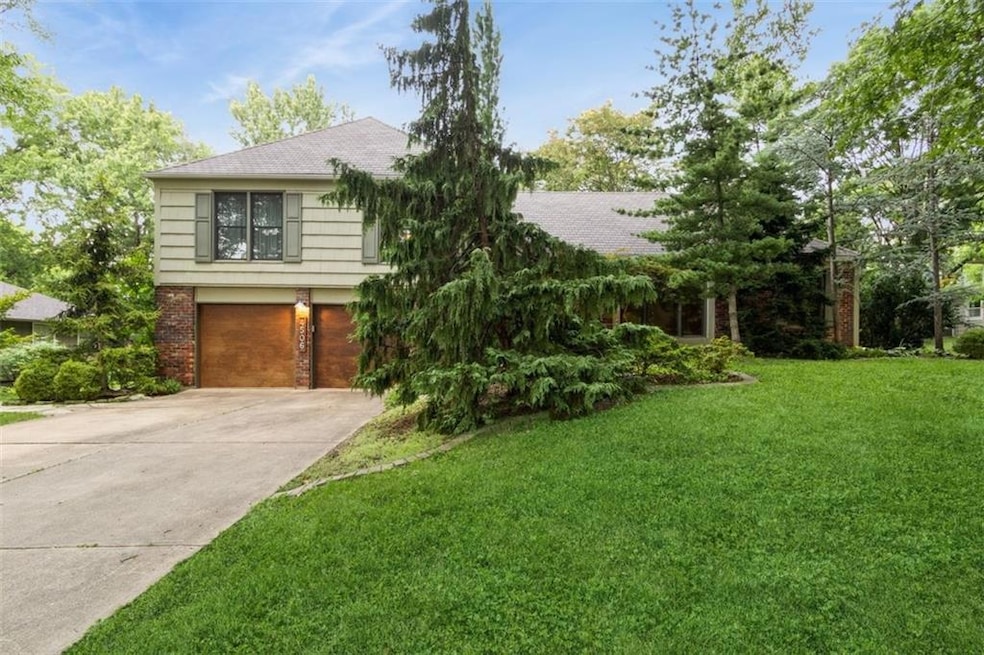
4506 W 93rd Terrace Prairie Village, KS 66207
Estimated payment $4,136/month
Highlights
- Traditional Architecture
- Wood Flooring
- Formal Dining Room
- Trailwood Elementary School Rated A
- Attic
- Thermal Windows
About This Home
First Time on the Market in 40 Years!!! This Gracious Kenilworth Split-Level has 4+ Bedrooms and 3 Bathrooms. Lower Level Family Room Could Be 5th Bedroom With Full Bathroom*Light and Bright Eat-In Kitchen Features Loads of Cabinet Space With 2 Pantries! Cozy Comfortable Main Level Family Room with Vaulted Beamed Ceilings, Large Fireplace, and Hardwood Paneling* Large Marvin Replacement Windows* Beautiful Recently Refinished Hardwood Floors*Nice Circulation on Bedroom Level*Oversized Garage* 200 Amp Electrical Service* Lovely Landscaped Yard Shows the Artful Touch of a Longtime Award Winning Master Gardener and Landscaper* Great House Near Schools, Shopping, Dining, and Entertainment!
Listing Agent
ReeceNichols -The Village Brokerage Phone: 816-809-1705 License #BR00003809 Listed on: 08/02/2025
Home Details
Home Type
- Single Family
Est. Annual Taxes
- $7,499
Year Built
- Built in 1965
Lot Details
- 0.37 Acre Lot
- South Facing Home
HOA Fees
- $89 Monthly HOA Fees
Parking
- 2 Car Attached Garage
- Front Facing Garage
- Garage Door Opener
Home Design
- Traditional Architecture
- Split Level Home
- Composition Roof
Interior Spaces
- Thermal Windows
- Family Room with Fireplace
- Family Room Downstairs
- Formal Dining Room
- Basement
- Laundry in Basement
- Attic
Kitchen
- Eat-In Kitchen
- Built-In Electric Oven
- Built-In Oven
- Cooktop
- Dishwasher
- Disposal
Flooring
- Wood
- Carpet
Bedrooms and Bathrooms
- 4 Bedrooms
- 3 Full Bathrooms
Additional Features
- City Lot
- Forced Air Heating and Cooling System
Community Details
- Kenilworth Subdivision
Listing and Financial Details
- Assessor Parcel Number OP21000016-0011
- $0 special tax assessment
Map
Home Values in the Area
Average Home Value in this Area
Tax History
| Year | Tax Paid | Tax Assessment Tax Assessment Total Assessment is a certain percentage of the fair market value that is determined by local assessors to be the total taxable value of land and additions on the property. | Land | Improvement |
|---|---|---|---|---|
| 2024 | $7,499 | $64,469 | $30,998 | $33,471 |
| 2023 | $7,460 | $63,641 | $28,176 | $35,465 |
| 2022 | $6,653 | $56,581 | $24,507 | $32,074 |
| 2021 | $7,433 | $60,537 | $24,507 | $36,030 |
| 2020 | $6,641 | $53,257 | $24,507 | $28,750 |
| 2019 | $6,025 | $47,817 | $21,311 | $26,506 |
| 2018 | $5,399 | $42,619 | $21,311 | $21,308 |
| 2017 | $4,675 | $36,179 | $17,759 | $18,420 |
| 2016 | $4,272 | $32,430 | $13,663 | $18,767 |
| 2015 | $4,007 | $30,659 | $13,663 | $16,996 |
| 2013 | -- | $29,083 | $11,386 | $17,697 |
Property History
| Date | Event | Price | Change | Sq Ft Price |
|---|---|---|---|---|
| 08/08/2025 08/08/25 | For Sale | $625,000 | -- | $272 / Sq Ft |
Mortgage History
| Date | Status | Loan Amount | Loan Type |
|---|---|---|---|
| Closed | $400,000 | Credit Line Revolving |
Similar Homes in the area
Source: Heartland MLS
MLS Number: 2567001
APN: OP21000016-0011
- 4404 W 93rd St
- 9358 Juniper Reserve Dr
- 9412 Delmar St
- 9329 Catalina St
- 9317 Catalina St
- 9517 Linden St
- 9105 Roe Ave
- 9510 Cedar St
- 9308 Alhambra St
- 4924 W 96th St
- 9525 Buena Vista St
- 9710 Catalina St
- 3520 W 93rd St
- 5300 W 101st Terrace
- 10036 Mission Rd
- 10040 Mission Rd
- 5303 Meadowbrook Pkwy
- 4120 W 97th Terrace
- 9711 Roe Ave
- 3921 W 97th St
- 4851 Meadowbrook Pkwy
- 9648 Roe Ave
- 9550 Ash St
- 8844 Horton St
- 8401 Somerset Dr
- 9130 Riggs Ln
- 3917 W 84th St
- 6500 W 91st St
- 8600 Lamar Ave
- 8961 Metcalf Ave
- 3815 Somerset Dr
- 8747 Broadmoor St
- 3500 W 83rd St
- 5000 Indian Creek Pkwy
- 4080 Indian Creek Pkwy
- 4401 W 107th St
- 8018 Mohawk St
- 8660 State Line Rd
- 10342 Walmer St
- 10701 Ash St






