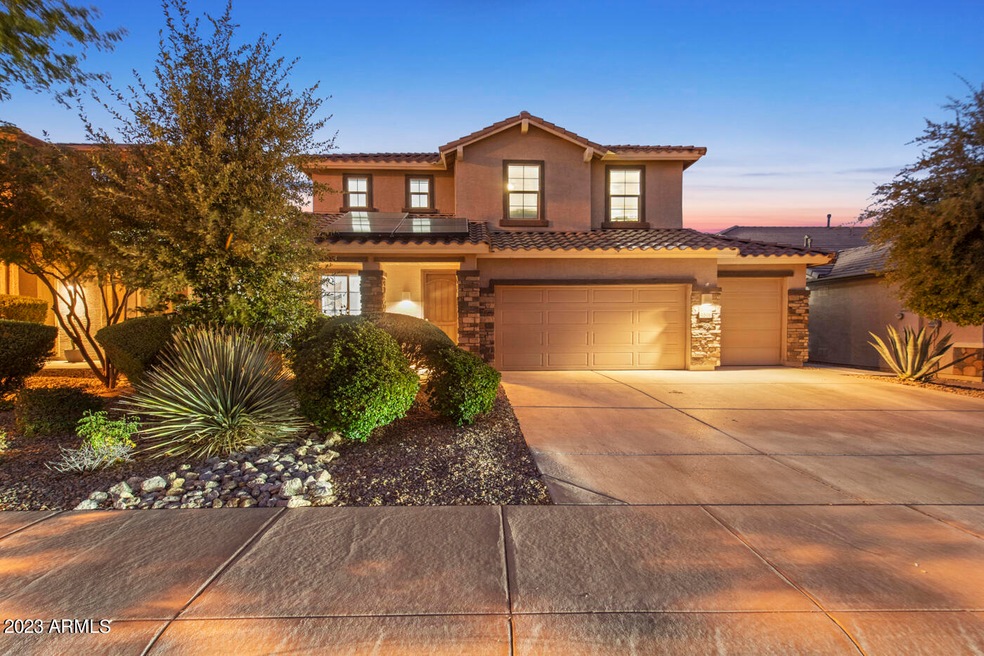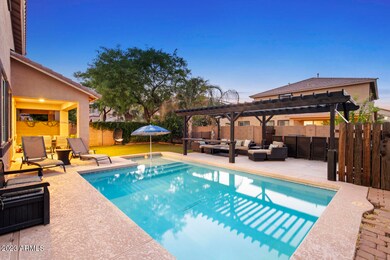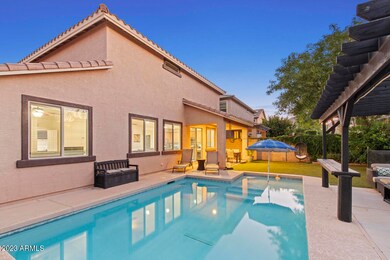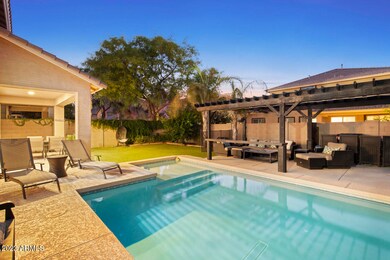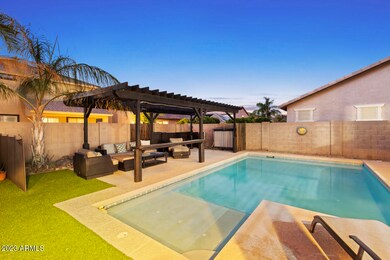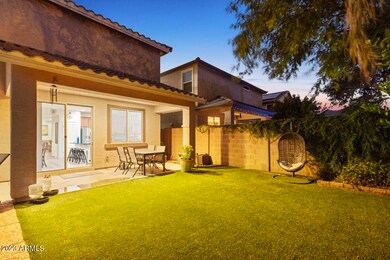
4506 W Maggie Dr Queen Creek, AZ 85142
San Tan Heights NeighborhoodAbout This Home
As of August 2023Highly sought after NEXT-GEN home offering a total of 5 bedrooms & 3.5 baths having attached CASITA with separate entrance, separate kitchen, laundry hook up, living area, bathroom and bedroom. 3253 sq ft with the main portion of the home offering separate living/dining and family rooms & upstairs loft. The eat-in kitchen features maple cabinetry, granite countertops, backsplash, gas range, stainless appliances, pantry & island with breakfast bar. Sliding doors lead out to the covered patio, heated pool, pergola-covered decking, and additional paver patios, perfect for outdoor entertaining! Loft, bedrooms & laundry are upstairs.
Home also features a whole home BIG Blue Pentech RO water filtration and water softener system, K9 turf in backyard and new upstairs AC unit in 2021.
Last Agent to Sell the Property
HomeSmart Brokerage Email: Rachel@RachelSellsAZ.com License #SA523021000 Listed on: 07/12/2023

Home Details
Home Type
Single Family
Est. Annual Taxes
$1,970
Year Built
2013
Lot Details
0
HOA Fees
$87 per month
Parking
3
Listing Details
- Cross Street: Thompson Rd and Hunt Hwy
- Legal Info Range: 07E
- Property Type: Residential
- Ownership: Fee Simple
- Association Fees Community Facilities District: N
- HOA #2: N
- Association Fees Land Lease Fee: N
- Recreation Center Fee 2: N
- Recreation Center Fee: N
- Total Monthly Fee Equivalent: 86.67
- Basement: N
- Updated Floors: Partial
- Items Updated Floor Yr Updated: 2019
- Updated Heating or Cooling Units: Partial
- Items Updated Ht Cool Yr Updated: 2021
- Parking Spaces Slab Parking Spaces: 3.0
- Parking Spaces Total Covered Spaces: 3.0
- Separate Den Office Sep Den Office: N
- Year Built: 2013
- Tax Year: 2022
- Directions: Head South on Thompson Rd, turn Left onto Mountain Vista Blvd, turn Right onto Occidental Ave, turn Right onto Alabama Ln, turn Left onto Mildred Ln and continue as it becomes Maggie Dr, home on Ri
- Attribution Contact: Rachel@RachelSellsAZ.com
- Property Sub Type: Single Family Residence
- Horses: No
- Lot Size Acres: 0.14
- Subdivision Name: SAN TAN HEIGHTS PARCEL C-8
- Architectural Style: Other
- Efficiency: Solar Panels
- Property Attached Yn: No
- Association Fees:HOA Fee2: 260.0
- Dining Area:Breakfast Bar: Yes
- Cooling:Ceiling Fan(s): Yes
- Technology:Cable TV Avail: Yes
- Cooling:Central Air: Yes
- Features:Water Purifier: Yes
- Technology:High Speed Internet: Yes
- Special Features: None
Interior Features
- Flooring: Carpet, Vinyl, Tile
- Basement YN: No
- Possible Use: None
- Spa Features: None
- Appliances: Water Purifier
- Possible Bedrooms: 6
- Total Bedrooms: 5
- Fireplace Features: None
- Fireplace: No
- Interior Amenities: High Speed Internet, Granite Counters, Double Vanity, Upstairs, Breakfast Bar, Kitchen Island, Pantry, 3/4 Bath Master Bdrm
- Living Area: 3254.0
- Stories: 2
- Community Features:ClubhouseRec Room: Yes
- Community Features:Community Pool: Yes
- Kitchen Features:RangeOven Gas: Yes
- Kitchen Features:Built-in Microwave: Yes
- Kitchen Features:Kitchen Island: Yes
- Master Bathroom:Double Sinks: Yes
- Community Features:BikingWalking Path: Yes
- Community Features:Workout Facility: Yes
- Kitchen Features Pantry: Yes
- Other Rooms:Family Room: Yes
- Community Features:Community Media Room: Yes
- Kitchen Features:Reverse Osmosis: Yes
- Community Features:Children_squote_s Playgrnd: Yes
- Kitchen Features:Walk-in Pantry: Yes
- Other Rooms:Loft: Yes
- Other Rooms:Guest Qtrs-Sep Entrn: Yes
- Kitchen Features:Granite Counters: Yes
Exterior Features
- Fencing: Block
- Lot Features: Desert Front, Synthetic Grass Back
- Pool Features: Heated, Private
- Disclosures: Agency Discl Req, Seller Discl Avail
- Construction Type: Stucco, Wood Frame, Painted, Stone
- Other Structures: Gazebo
- Patio And Porch Features: Covered Patio(s), Patio
- Roof: Tile
- Construction:Frame - Wood: Yes
- Exterior Features:Covered Patio(s): Yes
- Exterior Features:Patio: Yes
- Exterior Features:GazeboRamada: Yes
Garage/Parking
- Total Covered Spaces: 3.0
- Parking Features: Garage Door Opener, Direct Access, Attch'd Gar Cabinets
- Attached Garage: No
- Garage Spaces: 3.0
- Open Parking Spaces: 3.0
- Parking Features:Attch_squote_d Gar Cabinets: Yes
- Parking Features:Garage Door Opener: Yes
- Parking Features:Direct Access: Yes
Utilities
- Cooling: Central Air, Ceiling Fan(s)
- Heating: Natural Gas
- Security: Security System Owned
- Cooling Y N: Yes
- Heating Yn: Yes
- Water Source: Pvt Water Company
- Heating:Natural Gas: Yes
Condo/Co-op/Association
- Community Features: Community Pool, Community Media Room, Playground, Biking/Walking Path, Fitness Center
- Association Fee: 260.0
- Association Fee Frequency: Quarterly
- Association Name: San Tan Heights
- Phone: 480-551-4300
- Association: Yes
Association/Amenities
- Association Fees:HOA YN2: Y
- Association Fees:HOA DisclosureAddendum Affirmation: Yes
- Association Fees:HOA Paid Frequency: Quarterly
- Association Fees:HOA Name4: San Tan Heights
- Association Fees:HOA Telephone4: 480-551-4300
- Association Fees:Special Assessment HOA: No
- Association Fees:PAD Fee YN2: N
- Association Fees:Cap ImprovementImpact Fee: 173.33
- Association Fees:Cap ImprovementImpact Fee _percent_: $
- Association Fees:Prepaid Association Fees HOA: 173.33
- Association Fees:Disclosure Fees HOA: 190.0
- Association Fees:Other Fees HOA: 185.0
- Association Fees:Other Fees Description: resale / new owner fee
- Association Fee Incl:Common Area Maint3: Yes
- Association Fees:HOA Management Company: Brown Residential Mg
- Association Fees:Cap ImprovementImpact Fee 2: 500.0
- Association Fees:Cap ImprovementImpact Fee 2 _percent_: $
Fee Information
- Association Fee Includes: Maintenance Grounds
Schools
- Elementary School: San Tan Heights Elementary
- High School: San Tan Foothills High School
- Junior High Dist: Florence Unified School District
- Middle Or Junior School: Mountain Vista Middle School - Oracle
Lot Info
- Land Lease: No
- Lot Size Sq Ft: 6029.0
- Parcel #: 516-01-263
Building Info
- Builder Name: Lennar
Tax Info
- Tax Annual Amount: 1942.0
- Tax Book Number: 516.00
- Tax Lot: 75
- Tax Map Number: 1.00
Ownership History
Purchase Details
Home Financials for this Owner
Home Financials are based on the most recent Mortgage that was taken out on this home.Purchase Details
Home Financials for this Owner
Home Financials are based on the most recent Mortgage that was taken out on this home.Purchase Details
Home Financials for this Owner
Home Financials are based on the most recent Mortgage that was taken out on this home.Similar Homes in Queen Creek, AZ
Home Values in the Area
Average Home Value in this Area
Purchase History
| Date | Type | Sale Price | Title Company |
|---|---|---|---|
| Warranty Deed | $550,000 | Wfg National Title Insurance C | |
| Warranty Deed | $322,500 | Wfg National Title Insurance C | |
| Special Warranty Deed | $264,990 | North American Title Company |
Mortgage History
| Date | Status | Loan Amount | Loan Type |
|---|---|---|---|
| Previous Owner | $378,000 | New Conventional | |
| Previous Owner | $290,250 | New Conventional | |
| Previous Owner | $264,990 | VA |
Property History
| Date | Event | Price | Change | Sq Ft Price |
|---|---|---|---|---|
| 07/06/2025 07/06/25 | Pending | -- | -- | -- |
| 05/22/2025 05/22/25 | Price Changed | $575,000 | -2.5% | $177 / Sq Ft |
| 04/10/2025 04/10/25 | Price Changed | $590,000 | -1.7% | $181 / Sq Ft |
| 02/04/2025 02/04/25 | For Sale | $599,900 | 0.0% | $184 / Sq Ft |
| 01/25/2025 01/25/25 | Pending | -- | -- | -- |
| 08/17/2024 08/17/24 | Price Changed | $599,900 | -4.8% | $184 / Sq Ft |
| 07/29/2024 07/29/24 | Price Changed | $629,900 | -1.6% | $194 / Sq Ft |
| 07/12/2024 07/12/24 | For Sale | $639,900 | +16.3% | $197 / Sq Ft |
| 08/31/2023 08/31/23 | Sold | $550,000 | 0.0% | $169 / Sq Ft |
| 07/12/2023 07/12/23 | For Sale | $549,999 | +70.5% | $169 / Sq Ft |
| 03/01/2019 03/01/19 | Sold | $322,500 | -2.3% | $99 / Sq Ft |
| 01/08/2019 01/08/19 | Pending | -- | -- | -- |
| 12/14/2018 12/14/18 | For Sale | $330,000 | -- | $101 / Sq Ft |
Tax History Compared to Growth
Tax History
| Year | Tax Paid | Tax Assessment Tax Assessment Total Assessment is a certain percentage of the fair market value that is determined by local assessors to be the total taxable value of land and additions on the property. | Land | Improvement |
|---|---|---|---|---|
| 2025 | $1,970 | $44,926 | -- | -- |
| 2024 | $1,942 | $51,481 | -- | -- |
| 2023 | $1,975 | $42,995 | $5,489 | $37,506 |
| 2022 | $1,942 | $29,433 | $3,659 | $25,774 |
| 2021 | $2,159 | $26,485 | $0 | $0 |
| 2020 | $1,943 | $26,050 | $0 | $0 |
| 2019 | $1,946 | $22,206 | $0 | $0 |
| 2018 | $1,862 | $20,062 | $0 | $0 |
| 2017 | $1,750 | $20,250 | $0 | $0 |
| 2016 | $1,776 | $19,333 | $1,800 | $17,533 |
| 2014 | $191 | $1,600 | $1,600 | $0 |
Agents Affiliated with this Home
-
DANIEL FROILAN
D
Seller's Agent in 2024
DANIEL FROILAN
New Lifestyles Realty
(480) 548-7540
5 Total Sales
-
Vincent Puccio III

Seller Co-Listing Agent in 2024
Vincent Puccio III
New Lifestyles Realty
(480) 292-7721
47 Total Sales
-
Rachel Russo

Seller's Agent in 2023
Rachel Russo
HomeSmart
(602) 748-6838
1 in this area
96 Total Sales
-
Lora Ruiz

Buyer's Agent in 2023
Lora Ruiz
West USA Realty
(602) 405-8055
2 in this area
45 Total Sales
-
Beth Rider

Seller's Agent in 2019
Beth Rider
Keller Williams Arizona Realty
(480) 666-0501
11 in this area
1,624 Total Sales
Map
Source: Arizona Regional Multiple Listing Service (ARMLS)
MLS Number: 6578693
APN: 516-01-263
- 4521 W Kirkland Ave
- 4553 W Kirkland Ave
- 4380 W White Canyon Rd
- 31845 N Thompson Rd
- 31845 N Thompson Rd Unit 5
- 33025 N Mildred Ln
- 33242 N Jamie Ln
- 4780 W Flat Iron Ct
- 4341 W Pelotazo Way
- 4791 W Lost Camp Ln
- 4920 W Saddle Mountain Trail
- 4067 W Maggie Dr
- 4424 W Vervain Ave
- 4042 W Kirkland Ave
- 4822 W Owl Head Place
- 4490 W Horsenettle Dr
- 33580 N Maverick Mountain Trail
- 3947 W Maggie Dr
- 33608 N Maverick Mountain Trail
- 4595 W Foldwing Dr
