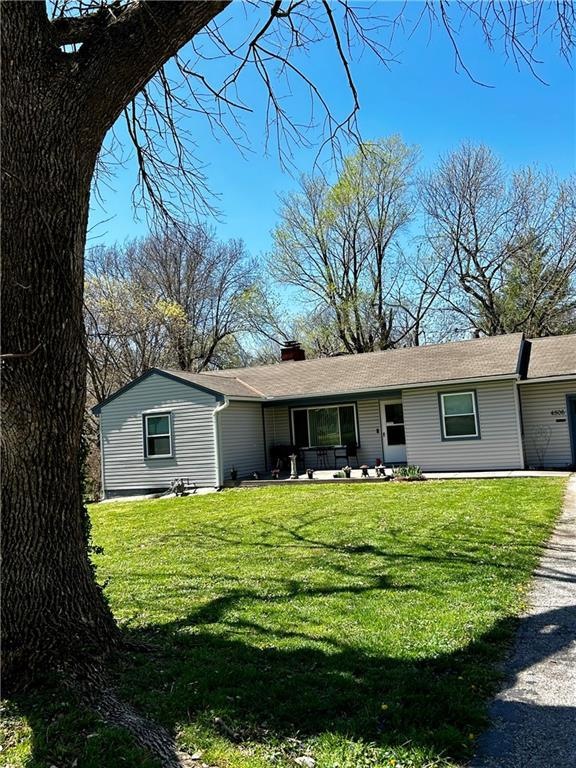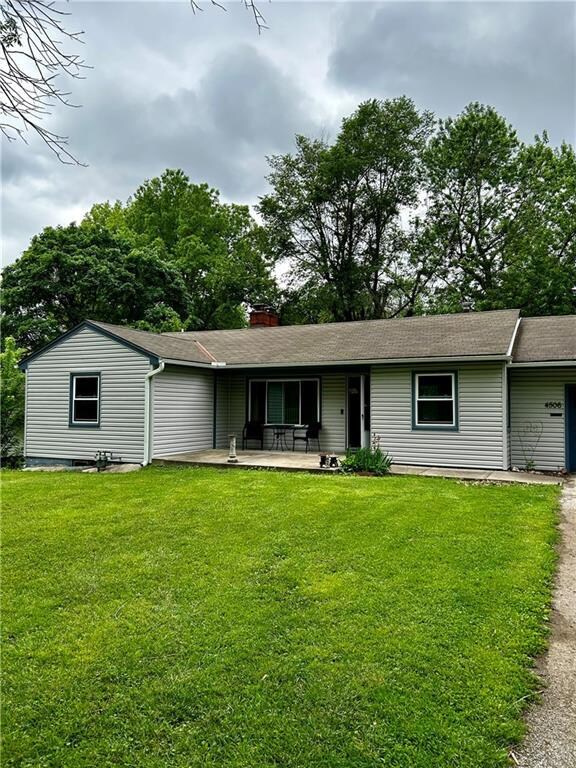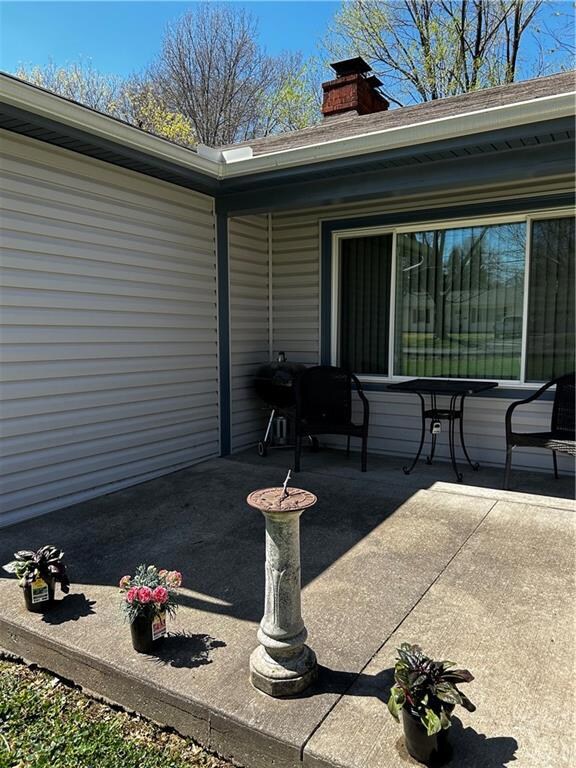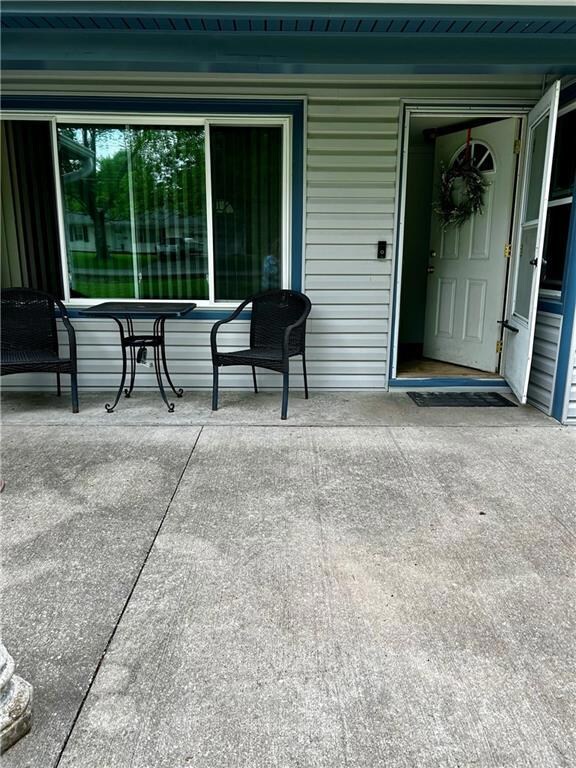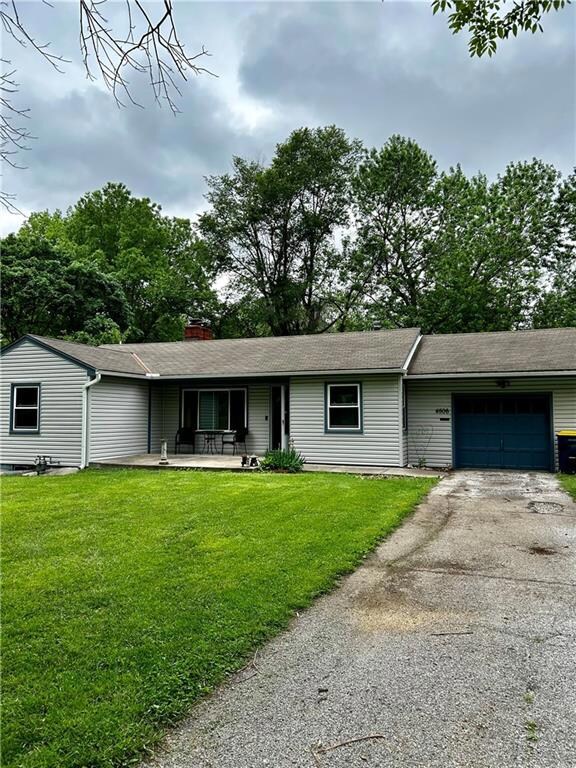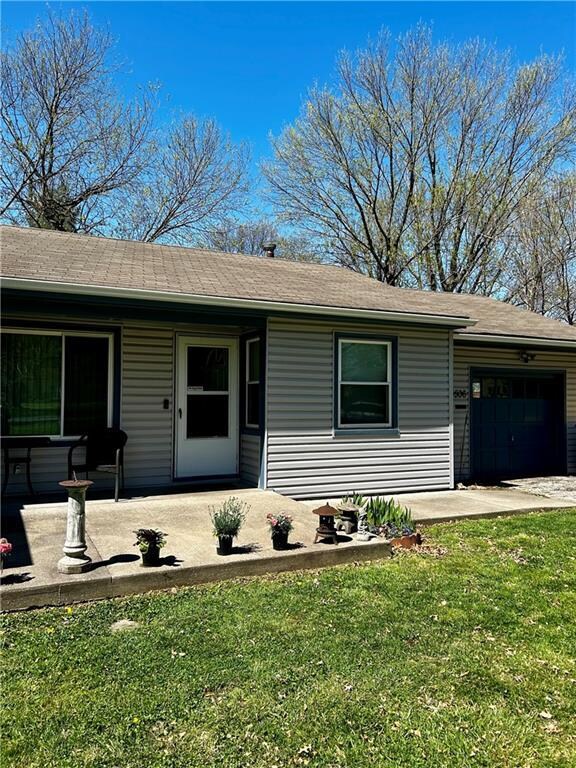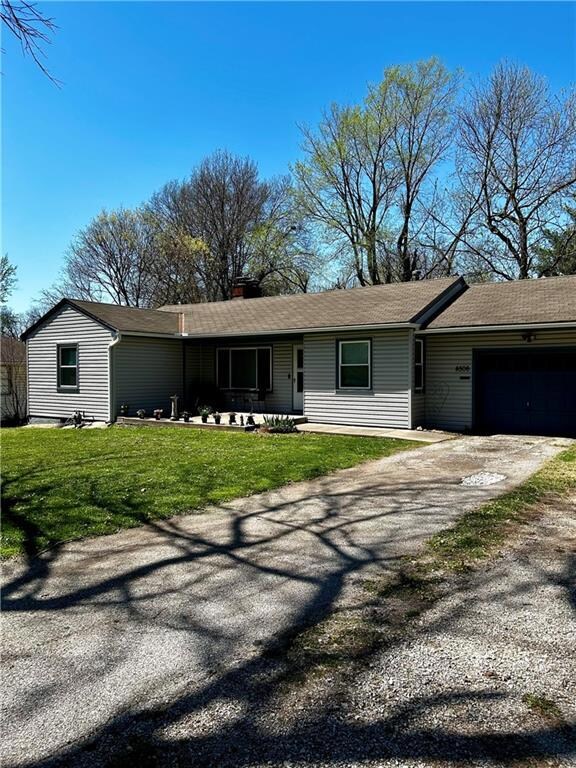
4506 Westridge Rd Kansas City, MO 64133
Sterling NeighborhoodHighlights
- Deck
- Wood Flooring
- Stainless Steel Appliances
- Ranch Style House
- No HOA
- Thermal Windows
About This Home
As of July 2024Beautiful…3 Bed RANCH home-;:::Spacious Yard- Come and take a look!!! Its sitting on almost half an acre of land. The owners are selling it under value, making an incredible opportunity for you to own
. Kitchen recently received a face lift.. All new Stainless steel appliances--painted and prettied for you! backyard is fully fenced with plenty of shade trees, perfect for relaxing in a hammock during the upcoming warm weather.
The owners completely rehabbed this home just two years ago, with new siding, gutters, all new Champion windows, new paint, new carpet, insulation, and more.( wood floors under carpet)
This home features a complete basement with hobby area and foot print that is the same size as the main floor and is ready for you to finish it to your liking.
Sellers are offering a complete AB MAY warranty to ensure that you are purchasing a solid, well-maintained home.
Don't wait any longer! Contact listing agent today to schedule an awesome tour!
Last Agent to Sell the Property
Chartwell Realty LLC Brokerage Phone: 816-215-9306 License #2002010134 Listed on: 03/27/2024

Home Details
Home Type
- Single Family
Est. Annual Taxes
- $2,068
Year Built
- Built in 1953
Lot Details
- 0.43 Acre Lot
- Lot Dimensions are 85 x 222
- Aluminum or Metal Fence
- Level Lot
- Many Trees
Parking
- 1 Car Attached Garage
- Front Facing Garage
- Garage Door Opener
Home Design
- Ranch Style House
- Composition Roof
- Vinyl Siding
Interior Spaces
- Ceiling Fan
- Self Contained Fireplace Unit Or Insert
- Gas Fireplace
- Thermal Windows
- Low Emissivity Windows
- Window Treatments
- Living Room with Fireplace
- Combination Kitchen and Dining Room
- Washer
Kitchen
- Eat-In Kitchen
- Gas Range
- Dishwasher
- Stainless Steel Appliances
- Disposal
Flooring
- Wood
- Carpet
Bedrooms and Bathrooms
- 3 Bedrooms
- 1 Full Bathroom
Basement
- Basement Fills Entire Space Under The House
- Garage Access
- Sump Pump
- Laundry in Basement
Home Security
- Storm Windows
- Fire and Smoke Detector
Outdoor Features
- Deck
- Porch
Schools
- Little Blue Elementary School
- Raytown High School
Utilities
- Forced Air Heating and Cooling System
Community Details
- No Home Owners Association
- Cockerton Heights Subdivision
Listing and Financial Details
- Exclusions: as-is
- Assessor Parcel Number 33-420-11-18-00-0-00-000
- $0 special tax assessment
Ownership History
Purchase Details
Home Financials for this Owner
Home Financials are based on the most recent Mortgage that was taken out on this home.Purchase Details
Home Financials for this Owner
Home Financials are based on the most recent Mortgage that was taken out on this home.Purchase Details
Home Financials for this Owner
Home Financials are based on the most recent Mortgage that was taken out on this home.Similar Homes in Kansas City, MO
Home Values in the Area
Average Home Value in this Area
Purchase History
| Date | Type | Sale Price | Title Company |
|---|---|---|---|
| Warranty Deed | -- | Alpha Title | |
| Warranty Deed | -- | Alpha Title | |
| Interfamily Deed Transfer | -- | Clear Title Nationwide | |
| Warranty Deed | -- | Stewart Title Of Kansas City |
Mortgage History
| Date | Status | Loan Amount | Loan Type |
|---|---|---|---|
| Open | $7,458 | No Value Available | |
| Closed | $7,458 | No Value Available | |
| Open | $186,459 | FHA | |
| Closed | $186,459 | FHA | |
| Previous Owner | $85,000 | Credit Line Revolving | |
| Previous Owner | $99,880 | FHA | |
| Previous Owner | $98,404 | Stand Alone Refi Refinance Of Original Loan | |
| Previous Owner | $93,860 | Fannie Mae Freddie Mac |
Property History
| Date | Event | Price | Change | Sq Ft Price |
|---|---|---|---|---|
| 07/16/2025 07/16/25 | For Sale | $245,000 | +29.0% | $159 / Sq Ft |
| 07/23/2024 07/23/24 | Sold | -- | -- | -- |
| 06/21/2024 06/21/24 | Pending | -- | -- | -- |
| 05/16/2024 05/16/24 | Price Changed | $189,900 | -2.6% | $90 / Sq Ft |
| 04/30/2024 04/30/24 | Price Changed | $194,900 | -0.2% | $93 / Sq Ft |
| 04/07/2024 04/07/24 | Price Changed | $195,300 | -1.9% | $93 / Sq Ft |
| 03/27/2024 03/27/24 | For Sale | $199,000 | -- | $94 / Sq Ft |
Tax History Compared to Growth
Tax History
| Year | Tax Paid | Tax Assessment Tax Assessment Total Assessment is a certain percentage of the fair market value that is determined by local assessors to be the total taxable value of land and additions on the property. | Land | Improvement |
|---|---|---|---|---|
| 2024 | $2,068 | $22,998 | $5,356 | $17,642 |
| 2023 | $2,068 | $22,998 | $3,652 | $19,346 |
| 2022 | $1,618 | $17,290 | $4,199 | $13,091 |
| 2021 | $1,617 | $17,290 | $4,199 | $13,091 |
| 2020 | $1,645 | $17,375 | $4,199 | $13,176 |
| 2019 | $1,614 | $17,375 | $4,199 | $13,176 |
| 2018 | $1,509 | $16,319 | $4,296 | $12,023 |
| 2017 | $1,509 | $16,319 | $4,296 | $12,023 |
| 2016 | $1,462 | $15,910 | $3,718 | $12,192 |
| 2014 | $1,424 | $15,447 | $3,610 | $11,837 |
Agents Affiliated with this Home
-
Amber O Brien

Seller's Agent in 2025
Amber O Brien
Chartwell Realty LLC
(816) 616-4581
1 in this area
63 Total Sales
-
Ahna Vaoifi

Seller's Agent in 2024
Ahna Vaoifi
Chartwell Realty LLC
(816) 215-9306
2 in this area
66 Total Sales
Map
Source: Heartland MLS
MLS Number: 2479900
APN: 33-420-11-18-00-0-00-000
- 4406 Moats Ave E
- 11717 E 45th Terrace
- 4511 Claremont Ave
- 11800 E 48th St
- 4705 Vermont Ave
- 4514 S Willis Ave
- 4512 Claremont Ave
- 11301 E 44th St
- 12303 E 46th Terrace S
- 11301 E 47th St
- 12310 E 43rd St S Unit B10
- 11312 E 48th Terrace
- 11308 E 48th Terrace
- 12500 E 48th Terrace S
- 4907 Ridgeway Ave
- 4507 Harvard Ln
- 12621 E 41st Terrace S
- 11309 E 49th St
- 5000 Blue Ridge Blvd
- 12825 E 43rd St S
