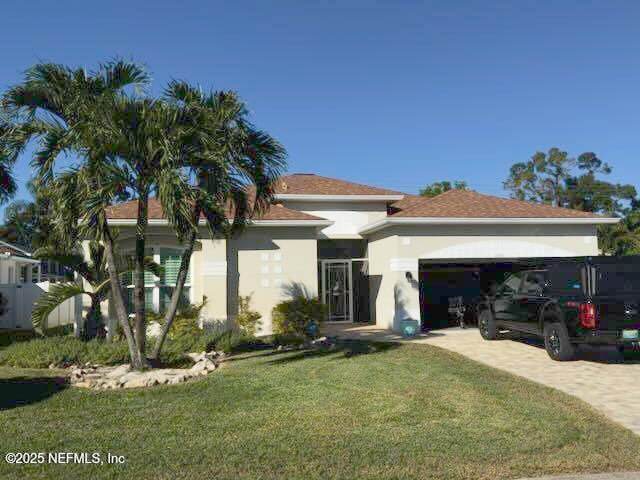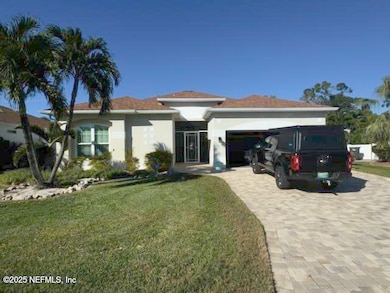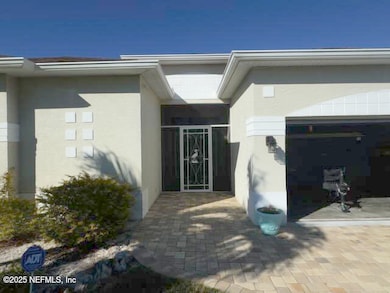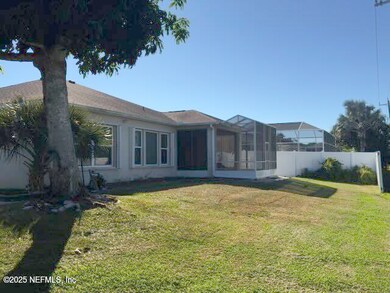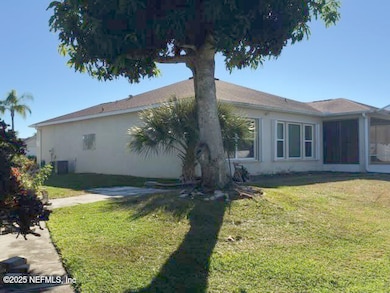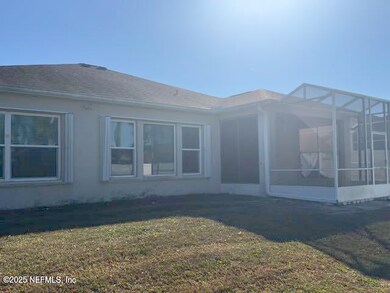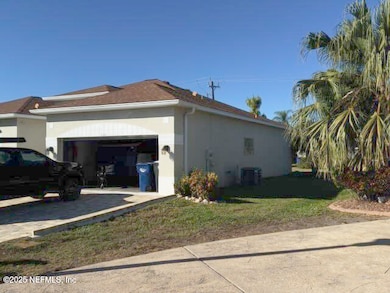4507 50th Ave W Bradenton, FL 34210
West Bradenton NeighborhoodEstimated payment $3,160/month
Highlights
- Great Room
- Front Porch
- Soaking Tub
- Hurricane or Storm Shutters
- Eat-In Kitchen
- Walk-In Closet
About This Home
Just in time for the holidays (you're welcome!) Imagine ringing in the New Year in your new home. The owner is motivated but not desperate, let's reason together and submit an acceptable offer. Take a look at this beautiful Schroeder Manatee - Ranch-built home in the desirable 'Country Club East.' Well-maintained and appealing to even the most discerning buyers, this home is situated in an established community close to IMG Academy, the beaches, SRQ Airport, and shopping centers in an ideal location. Practically speaking, the home is move-in ready. The hot water heater is newer, the air conditioning system is in good condition , and the reclaimed water irrigation system is on a timer. While modern upgrades could enhance this property further, it is perfectly ready for your enjoyment as is. Some furniture may even be available under a separate agreement. The master suite features an oversized walk-in closet, a sliding door to the patio, dual sinks, and a large walk-in shower All the bedrooms have carpet, and the living room boasts beautiful hardwood floors. This is truly a lovely home. Enjoy an exceptional lifestyle in one of Bradenton's most sought-after communities. Currently, there are very few opportunities available in Glenn Lake Subdivisions. This gorgeous home is a rare find, offering three bedrooms, two full bathrooms, a formal living room, a formal dining room, a media room, and a spacious gourmet kitchen. The beautifully landscaped yard creates a private oasis behind a gated privacy fence. Step through the front doors and be greeted by stunning, newly laminated wood floors that flow seamlessly into the media room. Throughout the home, you'll find gorgeous tile and carpeting, high ceilings, neutral paint colors, and numerous upgrades. The open gourmet kitchen features elegant cabinetry with ample storage, a breakfast bar, and a cozy café area perfect for family meals. The master bedroom includes a walk-in closet, and the en-suite bathroom offers a garden tub, dual vanity sinks, and a large separate shower. Additional features include hurricane shutters, a security system, and a timed irrigation system. Entertain family and friends in your private backyard or host gatherings on the beautifully tiled, screened-in extended lanai. Please note that the lanai requires some TLC due to previous storms. Located just minutes from popular Gulf beaches, the renowned IMG Academy, and The College of South Florida, this property truly offers an exceptional opportunity. Nearby amenities include Publix Supermarket, as well as local restaurants like The Lucky Frog, New Garden, and Pork Roll Pete's. School in this district include : William H. Bashaw Elementary, H.S. Moody Elementary, W.D. Sugg Middle School, and Bayshore High School, Braden River High School, Manatee High School, Plus, the property is conveniently close to G.T. Bray Park which is currently undergoing a $15 million renovation to enhance its amenities, including new playgrounds and gym equipment. Other parks worth mentioning in the area include : Creek wood Dog Park, Heritage Harbour Park and Tom Bennett Park. For avid golfers, the Peridia Golf & Country Club is a great place to join. Since Peridia is a semi-private club open to the public, it's not limited to residents of a single community. To become a member, you would need to purchase one of the club's specific membership options, which are separate from your homeowners association. Additionally, the recent sale and closure of Mixon Fruit Farms an iconic part of East Bradenton for over 80 years will lead to ongoing residential growth and development along the 26th Avenue East corridor. This transformation only adds to the exciting opportunities in the area. Please note: Showing & Offer Requirements: To schedule a viewing, the seller requires: Proof of funds submitted prior to showing - Buyers or Their agents are required to visit the property prior to submitting offers. Offers must meet the minimum price for submission to the seller. The seller will not consider offers from buyers who require repairs, renovations, replacements, or concessions as a result of buyers diligence or home inspections After these terms are met & understood - schedule an appointment today, and let's discuss submitting an offer! The agents have made every effort to provide accurate and current information after thorough research. However, there are no warranties either expressed or implied. All terms and conditions must be documented in writing to be legally binding. Due Diligence Responsibilities: Buyers and their representatives are responsible for verifying all details related to the property. This includes, but is not limited to: Flood zones, airport noise zones Homeowners' association (HOA) and Community Development District (CDD) fees Current and projected property taxes and special assessments Neighborhood safety, crime statistics, and information about sex offenders or predators (verified through local law enforcement) School district boundaries and quality Neighborhood watch programs and community safety initiatives Property layout and functionality Additionally, buyers should arrange for: Property surveys Municipal lien searches Soil percolation tests (if applicable) Home inspections, including foundation, roof, and systems such as well and septic (if applicable) Testing for mold, radon gas, lead-based paint, defective drywall, energy efficiency, and wood-destroying organisms (WDO) Further Verification: Buyers should consult with planning and zoning departments to confirm: Recorded permits and compliance history Whether the property is in a historic district, flood zone, or landlocked Proper ingress and egress routes That current and future zoning align with their intended use Any outstanding code violations or fines (verified through the code compliance division) It is crucial to investigate all factors that could influence the property's value. Additional Recommendations: Buyers and sellers should verify the property's condition, square footage, and all representations made during negotiations. It is advisable to seek guidance from qualified professionals legal, tax, environmental, and other specialists to ensure informed decision-making. Broker's Disclaimer: The broker states that they do not reside on the property, hold any ownership interest, nor act as the principal in this transaction. All representations whether oral, written, or otherwise are based solely on information provided by the seller, either verbally or through public records. By proceeding with the transaction, buyers and sellers agree to release the broker and their agents from liability, to the extent permitted by Florida law. They acknowledge that their reliance will be primarily on the seller's disclosures, professional inspections, and government agencies to verify property details, rather than on the broker's statements. Ultimately, it is the responsibility of both buyers and sellers to conduct thorough due diligence, maintain transparency, and act with truthfulness & honesty throughout the process.
Home Details
Home Type
- Single Family
Est. Annual Taxes
- $3,060
Year Built
- Built in 1995
Lot Details
- 9,017 Sq Ft Lot
- South Facing Home
- Front and Back Yard Sprinklers
- Cleared Lot
HOA Fees
- $89 Monthly HOA Fees
Parking
- 2 Car Garage
- Garage Door Opener
Home Design
- Entry on the 1st floor
- Fixer Upper
- Shingle Roof
- Block Exterior
- Stucco
Interior Spaces
- 1,949 Sq Ft Home
- 1-Story Property
- Furnished or left unfurnished upon request
- Ceiling Fan
- Great Room
- Family Room
- Hurricane or Storm Shutters
Kitchen
- Eat-In Kitchen
- Electric Range
- Microwave
- Dishwasher
Flooring
- Carpet
- Laminate
- Tile
- Vinyl
Bedrooms and Bathrooms
- 3 Bedrooms
- Walk-In Closet
- 2 Full Bathrooms
- Soaking Tub
Laundry
- Dryer
- Washer
Outdoor Features
- Front Porch
Utilities
- Central Heating and Cooling System
- 200+ Amp Service
- Electric Water Heater
Community Details
- Country Club East Delcor Management Association, Phone Number (941) 358-3366
- Country Club Estates Subdivision
Listing and Financial Details
- Assessor Parcel Number 5188556202
Map
Home Values in the Area
Average Home Value in this Area
Tax History
| Year | Tax Paid | Tax Assessment Tax Assessment Total Assessment is a certain percentage of the fair market value that is determined by local assessors to be the total taxable value of land and additions on the property. | Land | Improvement |
|---|---|---|---|---|
| 2025 | $2,961 | $229,068 | -- | -- |
| 2024 | $2,961 | $222,612 | -- | -- |
| 2023 | $2,906 | $216,128 | $0 | $0 |
| 2022 | $2,818 | $209,833 | $0 | $0 |
| 2021 | $2,689 | $203,721 | $0 | $0 |
| 2020 | $2,766 | $200,908 | $0 | $0 |
| 2019 | $2,714 | $196,391 | $0 | $0 |
| 2018 | $2,679 | $192,729 | $0 | $0 |
| 2017 | $2,487 | $188,765 | $0 | $0 |
| 2016 | $2,473 | $184,882 | $0 | $0 |
| 2015 | $2,491 | $183,597 | $0 | $0 |
| 2014 | $2,491 | $182,140 | $0 | $0 |
| 2013 | $2,119 | $159,692 | $0 | $0 |
Property History
| Date | Event | Price | List to Sale | Price per Sq Ft | Prior Sale |
|---|---|---|---|---|---|
| 11/14/2025 11/14/25 | For Sale | $534,250 | +134.3% | $274 / Sq Ft | |
| 07/18/2013 07/18/13 | Sold | $228,000 | +1.3% | $117 / Sq Ft | View Prior Sale |
| 05/17/2013 05/17/13 | Pending | -- | -- | -- | |
| 05/14/2013 05/14/13 | For Sale | $225,000 | -- | $115 / Sq Ft |
Purchase History
| Date | Type | Sale Price | Title Company |
|---|---|---|---|
| Warranty Deed | $228,000 | Sunbelt Title Agency | |
| Interfamily Deed Transfer | -- | Attorney | |
| Warranty Deed | $156,000 | -- | |
| Warranty Deed | $130,500 | -- |
Mortgage History
| Date | Status | Loan Amount | Loan Type |
|---|---|---|---|
| Open | $159,600 | New Conventional | |
| Previous Owner | $117,000 | No Value Available |
Source: realMLS (Northeast Florida Multiple Listing Service)
MLS Number: 2117844
APN: 51885-5620-2
- 4415 Muirfield Dr
- 4418 Muirfield Dr
- 4817 Montrose Dr
- 427 Palm Tree Dr Unit 427U
- 411 Palm Tree Dr
- 4414 Turnberry Ct
- 548 Lakeside Dr Unit 548
- 545 Lakeside Dr
- 379 Springdale Dr
- 4738 Dundee Dr
- 378 Springdale Dr
- 4410 47th Ave W Unit 204
- 4440 47th Ave W Unit 204
- 4430 47th Ave W Unit 202
- 4620 47th Ave W Unit 201
- 505 Lakeside Dr Unit 505
- 811 Oak Dr Unit 811U
- 4453 46th Ave W Unit 4453
- 4503 46th Ave W
- 4401 46th Ave W Unit 102
- 5009 46th St W
- 4701 50th Ave W
- 4450 47th Ave W Unit 102
- 586 Lakeside Dr
- 4449 46th Ave W Unit 4449
- 4325 46th Ave W Unit 203
- 4801 47th Ave W
- 173 Pinehurst Dr Unit 1
- 4655 46th Street Ct W Unit 103
- 4457 45th Ave W Unit 110
- 645 Woodlawn Dr Unit 645
- 123 Pinehurst Dr
- 4550 47th St W
- 108 Pinehurst Dr
- 206 Lakewood Dr
- 142 Pineneedle Dr Unit 142U
- 3825 45th Terrace W Unit 104
- 3707 45th Terrace W Unit 101
- 3707 45th Terrace W Unit 107
- 220 Pineneedle Dr Unit 220
