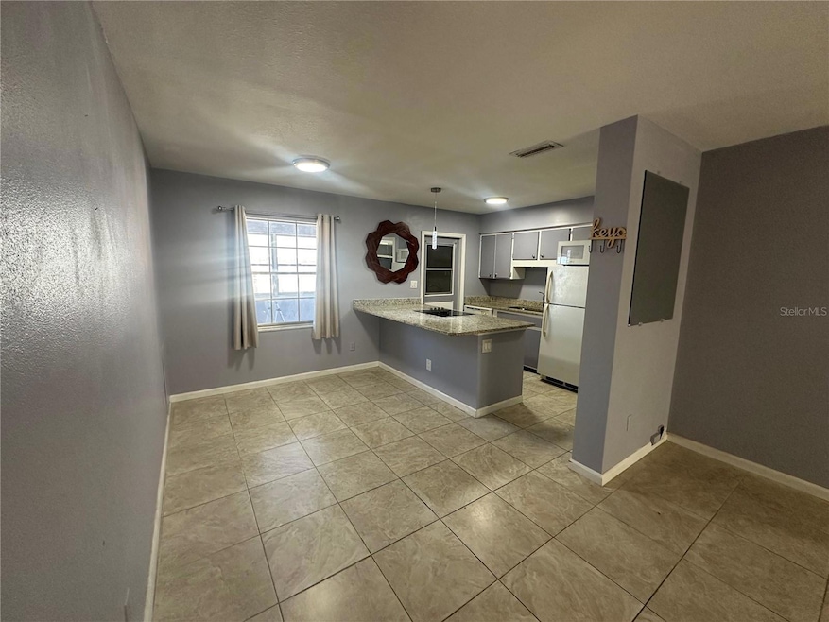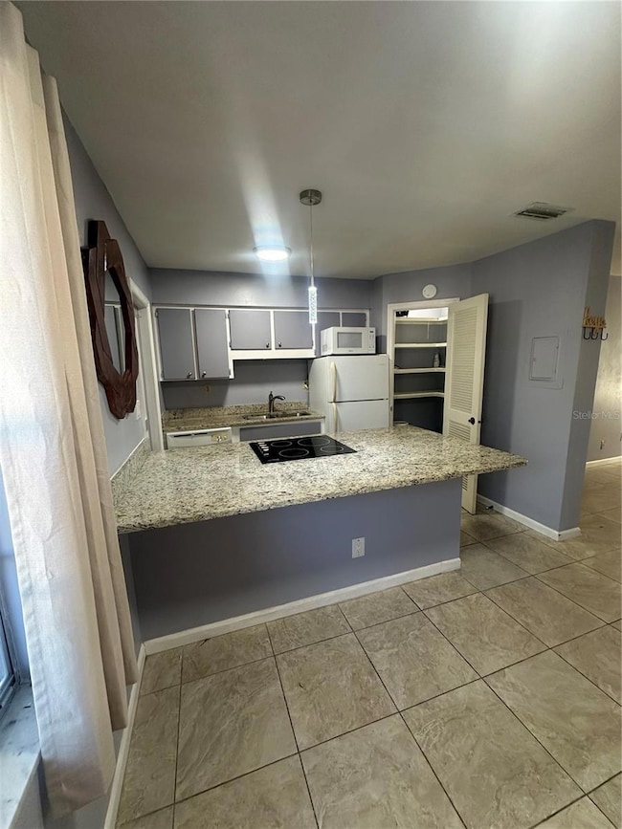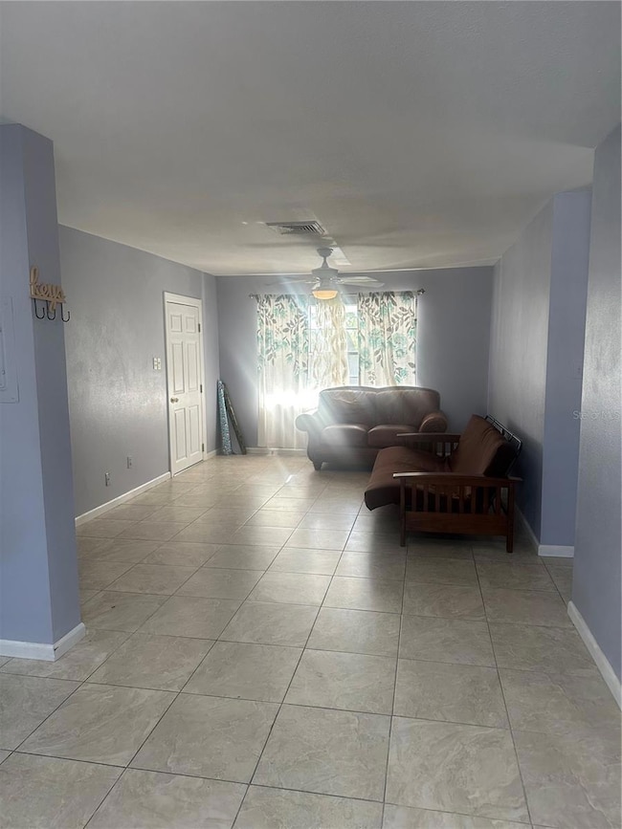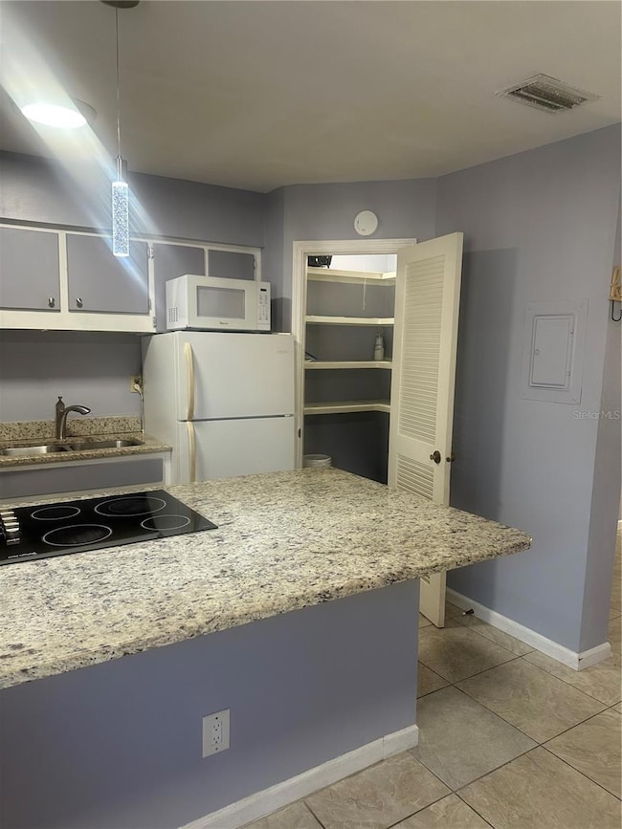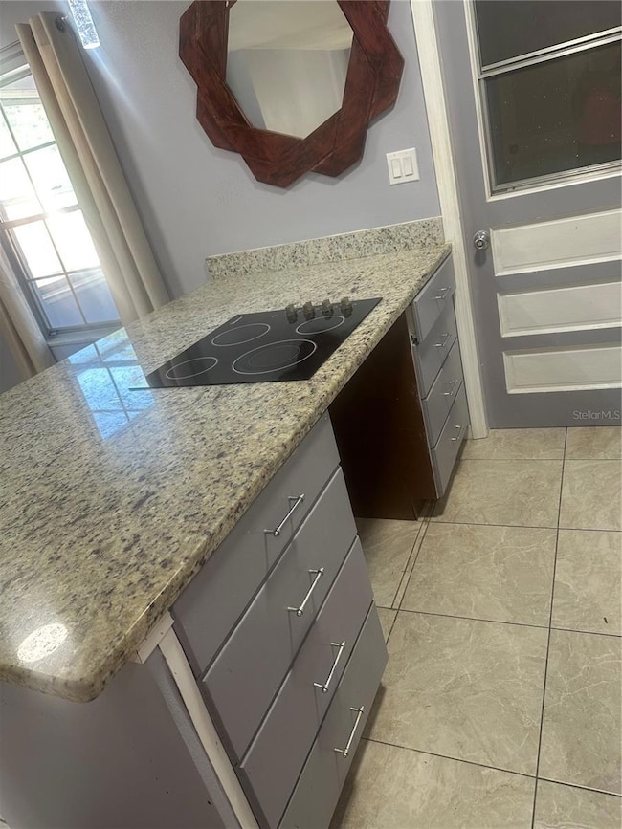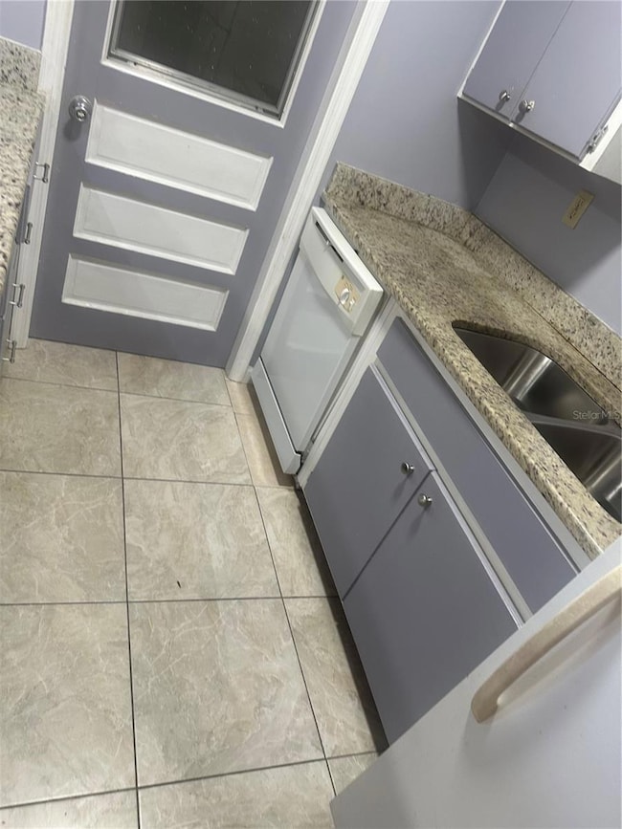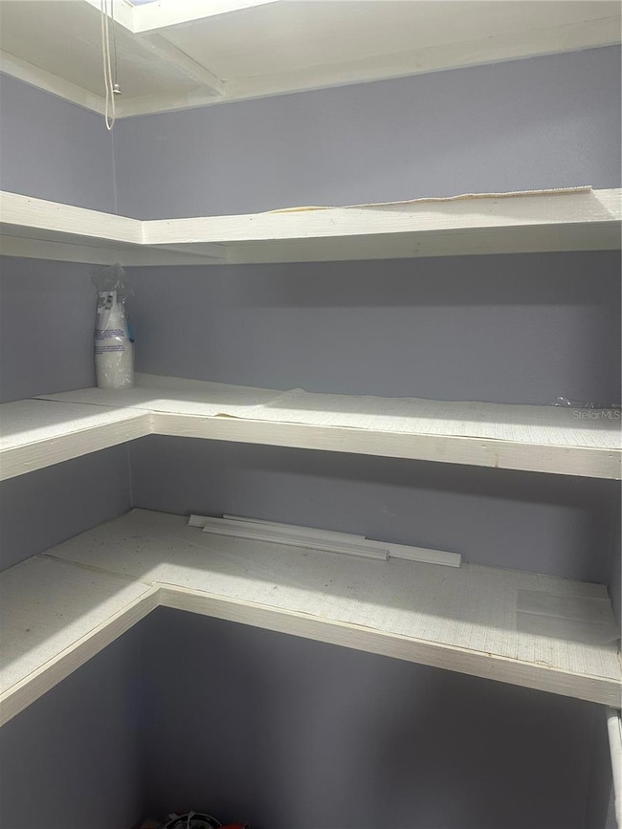4507 9th St W Unit 8 Bradenton, FL 34207
Samoset NeighborhoodHighlights
- 2.41 Acre Lot
- Sun or Florida Room
- Eat-In Kitchen
- Open Floorplan
- Granite Countertops
- Walk-In Closet
About This Home
Excellent condo, two bedrooms two bathrooms. Open Floor Plan, tastefully updated, beautiful and spacious kitchen boasting gorgeous granite countertops and walk in pantry, dual sink, perfect for the chef at heart. Ample breakfast bar, big dinning room, great living room, bathrooms are refreshed and boasting newer sinks/vanity, bedrooms with new doors. One assigned parking space and plenty of guest parking. Near to everything happening in Bradenton...2nd floor unit with big windows, washer and dryer, Florida room and plenty of closets. Freshly painted
Listing Agent
KW SUNCOAST Brokerage Phone: 941-792-2000 License #3065266 Listed on: 07/08/2025

Condo Details
Home Type
- Condominium
Year Built
- Built in 1971
Parking
- 1 Parking Garage Space
Interior Spaces
- 981 Sq Ft Home
- 2-Story Property
- Open Floorplan
- Partially Furnished
- Ceiling Fan
- Blinds
- Combination Dining and Living Room
- Sun or Florida Room
- Ceramic Tile Flooring
Kitchen
- Eat-In Kitchen
- Breakfast Bar
- Cooktop
- Microwave
- Granite Countertops
Bedrooms and Bathrooms
- 2 Bedrooms
- Walk-In Closet
- 2 Full Bathrooms
- Bathtub with Shower
- Shower Only
- Multiple Shower Heads
Laundry
- Laundry closet
- Dryer
- Washer
Home Security
Utilities
- Central Heating and Cooling System
- Thermostat
- Electric Water Heater
Listing and Financial Details
- Residential Lease
- Security Deposit $1,600
- Property Available on 7/12/25
- The owner pays for taxes, water
- 12-Month Minimum Lease Term
- $150 Application Fee
- 8 to 12-Month Minimum Lease Term
- Assessor Parcel Number 5343310453
Community Details
Overview
- Property has a Home Owners Association
- Associa Gulf Coast Association
- Central Cortez Plaza Condo Community
Pet Policy
- Pets up to 15 lbs
- Pet Size Limit
- Pet Deposit $300
- 1 Pet Allowed
- $300 Pet Fee
- Dogs Allowed
- Breed Restrictions
Security
- Fire and Smoke Detector
Map
Source: Stellar MLS
MLS Number: A4658061
- 4507 9th St W Unit J11
- 4507 9th St W Unit A2
- 4608 Park Acres Dr Unit 94
- 4520 5th St W
- 665 Park Cir
- 1004 Orlando Ave
- 4502 3rd Street Cir W Unit 242
- 4803 Park Acres Dr
- 643 Park Cir
- 505 47th Avenue Dr W Unit 1
- 602 Park Cir
- 4505 3rd Street Cir W Unit 269
- 305 47th Avenue Dr W Unit 143
- 304 47th Avenue Dr W Unit 307
- 623 Park Cir
- 907 Fruitland Ave
- 205 46th Avenue Terrace W Unit 425
- 4650 Orlando Cir
- 204 46th Avenue Terrace W Unit 412
- 4511 3rd Street Cir W Unit 289
- 4507 9th St W
- 4506 9th St W
- 1002 Fruitland Ave
- 4511 3rd Street Cir W Unit 289
- 305 47th Avenue Dr W Unit 345
- 202 47th Avenue Dr W Unit 333
- 203 48th Ave W Unit 318
- 111 48th Ave W Unit 316
- 1009 49th Avenue Dr W
- 105 47th Ave Dr W Unit 374
- 4703 1st Ct W Unit 393
- 111 49th Ave W
- 512 50th Avenue Dr W
- 608 51st Ave W
- 4903 2nd B St E
- 4540 19th Street Cir W
- 511 Sherwood
- 4300 18th St W
- 2004 48th Ave W Unit A
- 358 34th Avenue Dr E
