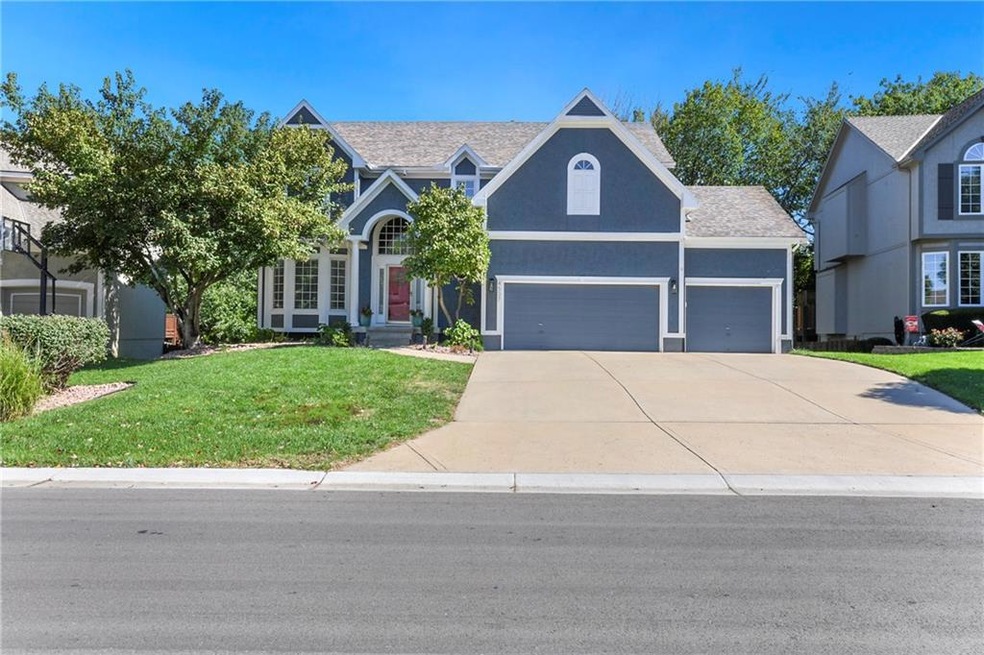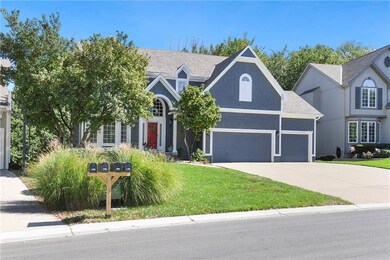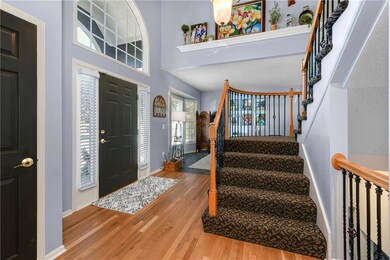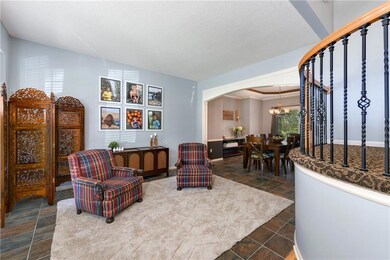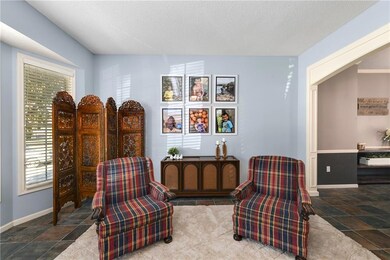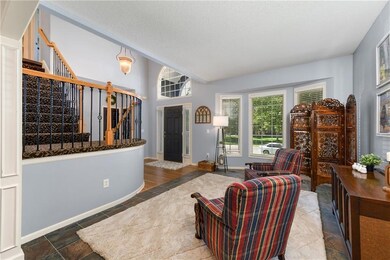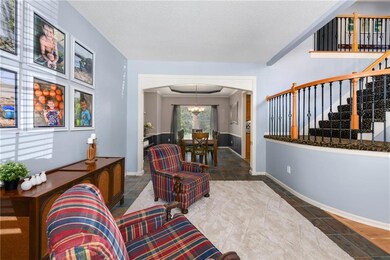
4507 Anderson St Shawnee, KS 66226
Highlights
- Deck
- Recreation Room
- Traditional Architecture
- Riverview Elementary School Rated A
- Vaulted Ceiling
- Wood Flooring
About This Home
As of December 2023Wow! Beautiful Stunning Home! OPEN Floorplan Featuring 5 Bedrooms, 4.1 bathrooms! This home is located in a quiet and PEACEFUL neighborhood! Formal Living and Dining Rooms! Gorgeous Stone Fireplace with Built-Ins that Opens to Kitchen with Granite Counters. Refinished Hardwoods on main level, Fresh Interior Paint Upstairs and Main Level except the Dining Room! Stainless Steel Appliances and Tile Backsplash! Spacious Master Ensuite with Upgraded Huge Walk-in Custom Closet/Dressing Room. Tiled Open Air Walk-In Shower, Whirlpool Tub! Light and Bright Finished Walkout Basement with 9' Walls and Large Windows that Features Entertainment Room w/Built Ins! 5th Bedroom Adjoins Full Bath. Roof is 6 years old; HVAC/Furnace and AC are only 2 years old and New Water Heater! Enjoy the Peaceful Spacious Fenced Backyard with Landscaping Galore! Private Deck Overlooks Treed Greenspace and Lower-Level Patio! 2nd Floor Laundry Room with Cabinets and Counter. Pull-Down Attic Access/Storage Above Laundry Room. In-Ground Sprinkler. Enjoy the Wonderful Nearby Neighborhood Community Pool and Garrett Park! HOA hosts Annual Sleigh Ride and other events/food trucks in the summer!
Last Agent to Sell the Property
Boulevard Realty, LLC Brokerage Phone: 913-406-8825 License #SP00228611 Listed on: 11/01/2023
Home Details
Home Type
- Single Family
Est. Annual Taxes
- $6,003
Year Built
- Built in 2001
Lot Details
- 8,589 Sq Ft Lot
- Side Green Space
- Wood Fence
- Many Trees
HOA Fees
- $38 Monthly HOA Fees
Parking
- 3 Car Attached Garage
- Front Facing Garage
- Garage Door Opener
Home Design
- Traditional Architecture
- Frame Construction
- Composition Roof
Interior Spaces
- 2-Story Property
- Vaulted Ceiling
- Ceiling Fan
- Fireplace With Gas Starter
- Great Room with Fireplace
- Formal Dining Room
- Recreation Room
Kitchen
- Breakfast Area or Nook
- Dishwasher
- Stainless Steel Appliances
- Disposal
Flooring
- Wood
- Carpet
Bedrooms and Bathrooms
- 5 Bedrooms
- Walk-In Closet
- Whirlpool Bathtub
Finished Basement
- Walk-Out Basement
- Basement Fills Entire Space Under The House
- Bedroom in Basement
Home Security
- Home Security System
- Storm Doors
- Fire and Smoke Detector
Outdoor Features
- Deck
Schools
- Riverview Elementary School
- Mill Valley High School
Utilities
- Central Air
- Heating System Uses Natural Gas
Listing and Financial Details
- Assessor Parcel Number QP50340000-0065
- $0 special tax assessment
Community Details
Overview
- Association fees include curbside recycling, trash
- Crimson Ridge Oakbrook Subdivision
Recreation
- Community Pool
Ownership History
Purchase Details
Home Financials for this Owner
Home Financials are based on the most recent Mortgage that was taken out on this home.Purchase Details
Home Financials for this Owner
Home Financials are based on the most recent Mortgage that was taken out on this home.Purchase Details
Purchase Details
Home Financials for this Owner
Home Financials are based on the most recent Mortgage that was taken out on this home.Purchase Details
Home Financials for this Owner
Home Financials are based on the most recent Mortgage that was taken out on this home.Similar Homes in Shawnee, KS
Home Values in the Area
Average Home Value in this Area
Purchase History
| Date | Type | Sale Price | Title Company |
|---|---|---|---|
| Warranty Deed | -- | Platinum Title | |
| Deed | -- | First United Title Agency | |
| Warranty Deed | -- | None Available | |
| Warranty Deed | -- | Old Republic Title Co | |
| Corporate Deed | -- | Security Land Title Company |
Mortgage History
| Date | Status | Loan Amount | Loan Type |
|---|---|---|---|
| Open | $494,000 | New Conventional | |
| Previous Owner | $389,750 | VA | |
| Previous Owner | $380,000 | VA | |
| Previous Owner | $49,875 | Credit Line Revolving | |
| Previous Owner | $266,000 | Adjustable Rate Mortgage/ARM | |
| Previous Owner | $258,738 | No Value Available |
Property History
| Date | Event | Price | Change | Sq Ft Price |
|---|---|---|---|---|
| 12/05/2023 12/05/23 | Sold | -- | -- | -- |
| 11/01/2023 11/01/23 | For Sale | $520,000 | +33.3% | $146 / Sq Ft |
| 12/02/2019 12/02/19 | Sold | -- | -- | -- |
| 10/19/2019 10/19/19 | Pending | -- | -- | -- |
| 10/02/2019 10/02/19 | Price Changed | $390,000 | -2.5% | $109 / Sq Ft |
| 09/25/2019 09/25/19 | For Sale | $400,000 | -- | $112 / Sq Ft |
Tax History Compared to Growth
Tax History
| Year | Tax Paid | Tax Assessment Tax Assessment Total Assessment is a certain percentage of the fair market value that is determined by local assessors to be the total taxable value of land and additions on the property. | Land | Improvement |
|---|---|---|---|---|
| 2024 | $9,955 | $59,800 | $11,584 | $48,216 |
| 2023 | $6,759 | $57,431 | $11,584 | $45,847 |
| 2022 | $6,003 | $49,990 | $10,077 | $39,913 |
| 2021 | $5,684 | $45,563 | $9,164 | $36,399 |
| 2020 | $5,502 | $43,700 | $9,164 | $34,536 |
| 2019 | $5,821 | $45,574 | $7,109 | $38,465 |
| 2018 | $5,616 | $43,539 | $7,109 | $36,430 |
| 2017 | $5,850 | $44,298 | $7,109 | $37,189 |
| 2016 | $5,680 | $42,481 | $7,109 | $35,372 |
| 2015 | $5,621 | $41,227 | $7,109 | $34,118 |
| 2013 | -- | $37,386 | $7,109 | $30,277 |
Agents Affiliated with this Home
-
Thomas White

Seller's Agent in 2023
Thomas White
Boulevard Realty, LLC
(913) 406-8825
17 in this area
156 Total Sales
-
Erin Slocum

Buyer's Agent in 2023
Erin Slocum
RE/MAX Elite, REALTORS
(816) 872-7609
3 in this area
78 Total Sales
-
Vince Walk

Seller's Agent in 2019
Vince Walk
RE/MAX Realty Suburban Inc
(913) 238-2587
70 in this area
267 Total Sales
-
Barbara Walk

Seller Co-Listing Agent in 2019
Barbara Walk
RE/MAX Realty Suburban Inc
(913) 238-0184
24 in this area
71 Total Sales
-
Scott Ficinus
S
Buyer's Agent in 2019
Scott Ficinus
EXP Realty LLC
(913) 451-6767
1 Total Sale
Map
Source: Heartland MLS
MLS Number: 2461416
APN: QP50340000-0065
- 4531 Anderson St
- 4612 Roberts St
- 22614 W 46th Terrace
- 22833 W 44th St
- 4638 Aminda St
- 4645 Roberts St
- 23210 W 45th St
- 22912 W 47th Terrace
- 22915 W 47th Terrace
- 4732 Roundtree Ct
- 5009 Payne St
- 4819 Millridge St
- 21708 W 49th St
- 22116 W 51st St
- 4737 Lone Elm
- 21222 W 46th Terrace
- 21419 W 47th Terrace
- 21420 W 47th Ct
- 21404 W 47th Terrace
- 22030 W 51st Terrace
