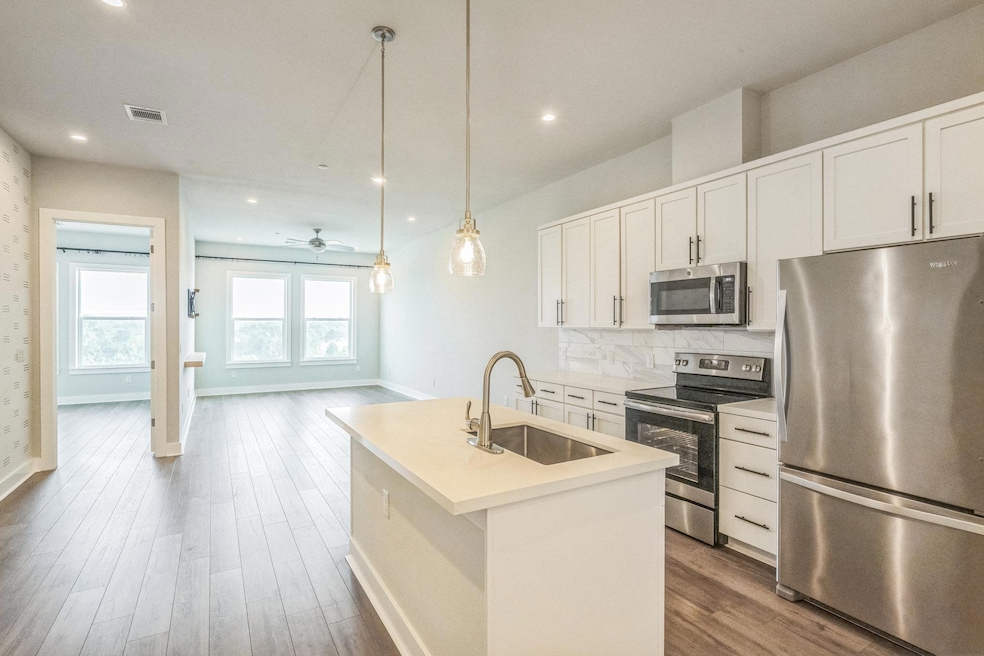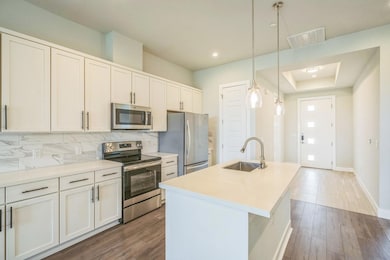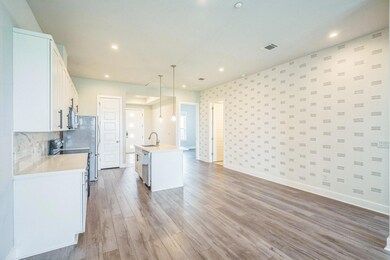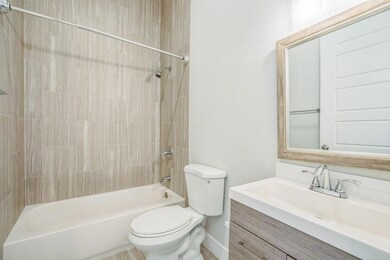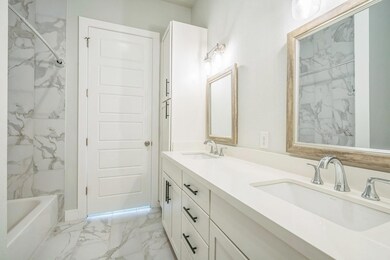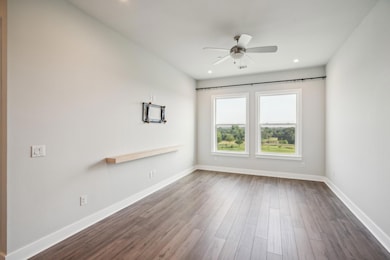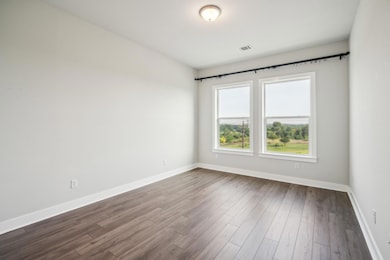4507 E Martin Luther King jr Blvd Unit 133 Austin, TX 78721
East MLK NeighborhoodHighlights
- Golf Course View
- Quartz Countertops
- Eat-In Kitchen
- Property is near public transit
- Balcony
- Double Vanity
About This Home
Step into this beautifully designed condo featuring a bright, open floor plan perfect for modern living. The kitchen is a chefs dream, complete with a breakfast bar, sleek white cabinetry, stainless steel appliances, and quartz countertops. The spacious bedroom offers a peaceful retreat, while the main bath boasts a dual vanity and a luxurious soaking tub. Enjoy serene views of the golf course from both the living room and master bedroom. With high-end finishes throughout and thoughtfully planned spaces, this home offers both comfort and style. Located just 6 minutes from downtown Austin and the exciting Mueller Development and right across the street from Morris Williams Golf Course. You'll be close to shopping, dining, and entertainment. A rare opportunity to enjoy luxury living in a prime location! Pets ok; limit two; 50lbs or less. *** Resident must choose between two resident benefit packages at time of application.
Listing Agent
Mars Hill Realty Brokerage Phone: (512) 761-6474 License #0788495 Listed on: 05/22/2025
Condo Details
Home Type
- Condominium
Est. Annual Taxes
- $6,288
Year Built
- Built in 2017
Lot Details
- South Facing Home
- Open Lot
Property Views
- Golf Course
- City
- Park or Greenbelt
- Neighborhood
Home Design
- Stucco
Interior Spaces
- 1,200 Sq Ft Home
- 1-Story Property
- Ceiling Fan
- Recessed Lighting
- Blinds
- Window Screens
Kitchen
- Eat-In Kitchen
- Breakfast Bar
- Microwave
- Dishwasher
- Kitchen Island
- Quartz Countertops
Flooring
- Tile
- Vinyl
Bedrooms and Bathrooms
- 2 Main Level Bedrooms
- Walk-In Closet
- 2 Full Bathrooms
- Double Vanity
Laundry
- Dryer
- Washer
Home Security
Parking
- 1 Parking Space
- Common or Shared Parking
- Parking Lot
- Outside Parking
- Reserved Parking
- Assigned Parking
Outdoor Features
- Balcony
- Exterior Lighting
Location
- Property is near public transit
- City Lot
Schools
- SIMS Elementary School
- Martin Middle School
- Northeast Early College High School
Utilities
- Central Air
- Municipal Utilities District Water
- Electric Water Heater
- High Speed Internet
- Phone Available
- Cable TV Available
Listing and Financial Details
- Security Deposit $1,695
- Tenant pays for all utilities, pest control
- The owner pays for association fees, management
- 12 Month Lease Term
- $50 Application Fee
- Assessor Parcel Number 02122009080000
Community Details
Overview
- 8 Units
- Eagle View Place Subdivision
- Property managed by Mars Hill Realty
Pet Policy
- Limit on the number of pets
- Pet Size Limit
- Breed Restrictions
Security
- Fire and Smoke Detector
Map
Source: Unlock MLS (Austin Board of REALTORS®)
MLS Number: 2771339
APN: 877688
- 4507 E Martin Luther King jr Blvd Unit 124
- 4507 E Martin Luther King jr Blvd Unit 122
- 1802 Overhill Dr Unit B
- 1802 Overhill Dr Unit A
- 4709 Bandera Rd
- 1423 Berene Ave
- 1804 Astor Place
- 1718 Adina St
- 4810 E Martin Luther King Junior Blvd
- 1601 N Redondo Dr
- 4307 Leslie Ave
- 5003 Heflin Ln
- 1719 Adina St
- 5202 Rob Scott St
- 5110 Rob Scott St
- 4608 Bundyhill Dr
- 1406 Webberville Rd
- 5013 Rob Scott St
- 5103 Stone Gate Dr
- 3500 Pecan Springs Rd Unit 4
- 4507 E Martin Luther King jr Blvd Unit ID1223256P
- 1802 Overhill Dr Unit B
- 4703 Oak Cliff Dr
- 4709 Bandera Rd
- 4501 Leslie Ave
- 1710 Adina St Unit 1
- 1402 N Redondo Dr
- 5004 Baker St Unit B
- 5010 Baker St
- 4631 Marlo Dr Unit A
- 1618 Webberville Rd Unit B
- 1411 Cometa St Unit B
- 4801 Springdale Rd Unit 1402
- 4801 Springdale Rd Unit 1109
- 4801 Springdale Rd Unit 2208
- 4801 Springdale Rd Unit 2309
- 4801 Springdale Rd Unit 1305
- 2900 Lovell Dr Unit A
- 4715 Carsonhill Dr
- 4801 Springdale Rd
