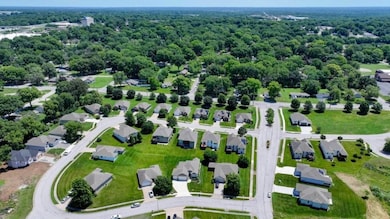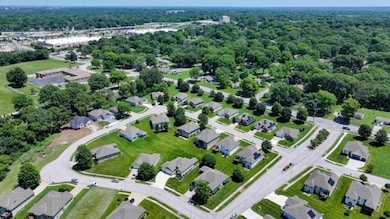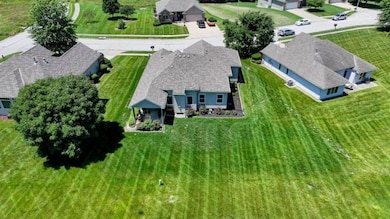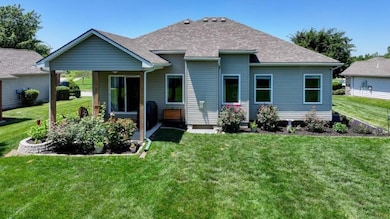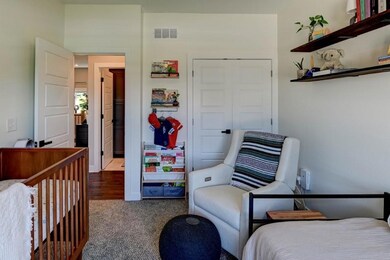4507 Harvard Ln Kansas City, MO 64133
Riss Lake NeighborhoodEstimated payment $2,686/month
Highlights
- Custom Closet System
- Traditional Architecture
- Main Floor Primary Bedroom
- Vaulted Ceiling
- Wood Flooring
- Great Room
About This Home
Welcome to your next family home in the highly desirable Royal View Meadows subdivision! This spacious 4-bedroom, 3-bathroom home offers the perfect blend of comfort, functionality, and thoughtful upgrades—ideal for growing families or anyone looking for room to spread out.
Mature landscaping, lush green grass, and a modern exterior set the tone for what’s inside. Step through the front door to find an open, inviting floor plan with vaulted ceilings, engineered wood flooring, and soft-close cabinets throughout, creating a peaceful and polished everyday living experience. The heart of the home flows seamlessly from the kitchen to the living and dining areas—perfect for family dinners, homework at the island, or relaxed evenings together.
The fully finished lower level adds valuable space for a playroom, movie nights, or entertaining guests. It also features a stunning custom wet bar, making it the go-to spot for holidays and celebrations. Out back, enjoy your own private retreat on the covered patio, surrounded by expertly manicured landscaping—a labor of love by the seller, a professional Horticultural Technician.
Additional highlights include:
· 3-car garage for ample storage
· Convenient access to schools, shopping, and major highways
· Quiet, family-friendly neighborhood
This home truly checks all the boxes for modern family living. Don’t miss your chance—schedule your showing today!
Listing Agent
Realty Professionals Heartland Brokerage Phone: 816-863-7203 License #1999034468 Listed on: 06/20/2025
Co-Listing Agent
Realty Professionals Heartland Brokerage Phone: 816-863-7203 License #1999120426
Home Details
Home Type
- Single Family
Est. Annual Taxes
- $6,000
Year Built
- Built in 2022
Lot Details
- 9,716 Sq Ft Lot
- Paved or Partially Paved Lot
HOA Fees
- $100 Monthly HOA Fees
Parking
- 3 Car Attached Garage
- Front Facing Garage
Home Design
- Traditional Architecture
- Villa
- Composition Roof
- Vinyl Siding
- Stone Veneer
Interior Spaces
- Vaulted Ceiling
- Ceiling Fan
- Thermal Windows
- Great Room
- Living Room with Fireplace
- Combination Kitchen and Dining Room
- Finished Basement
- Natural lighting in basement
- Smart Thermostat
Kitchen
- Built-In Electric Oven
- Dishwasher
- Stainless Steel Appliances
- Kitchen Island
- Disposal
Flooring
- Wood
- Carpet
- Tile
Bedrooms and Bathrooms
- 4 Bedrooms
- Primary Bedroom on Main
- Custom Closet System
- Walk-In Closet
- 3 Full Bathrooms
Laundry
- Laundry Room
- Laundry on main level
Location
- City Lot
Utilities
- Central Air
- Heating System Uses Natural Gas
Community Details
- Association fees include lawn service, snow removal
- Villas At Royal View Meadows Association
- The Villas At Royal View Meadows Subdivision
Listing and Financial Details
- Assessor Parcel Number 32-610-20-05-00-0-00-000
- $0 special tax assessment
Map
Home Values in the Area
Average Home Value in this Area
Tax History
| Year | Tax Paid | Tax Assessment Tax Assessment Total Assessment is a certain percentage of the fair market value that is determined by local assessors to be the total taxable value of land and additions on the property. | Land | Improvement |
|---|---|---|---|---|
| 2024 | $6,019 | $66,500 | $5,757 | $60,743 |
| 2023 | $5,980 | $66,500 | $5,757 | $60,743 |
| 2022 | $640 | $6,840 | $6,840 | $0 |
| 2021 | $640 | $6,840 | $6,840 | $0 |
| 2020 | $636 | $6,718 | $6,718 | $0 |
| 2019 | $624 | $6,718 | $6,718 | $0 |
| 2018 | $1,616,526 | $5,846 | $5,846 | $0 |
| 2017 | $541 | $5,846 | $5,846 | $0 |
| 2016 | $524 | $5,700 | $5,700 | $0 |
| 2014 | $263 | $2,850 | $2,850 | $0 |
Property History
| Date | Event | Price | Change | Sq Ft Price |
|---|---|---|---|---|
| 09/03/2025 09/03/25 | Pending | -- | -- | -- |
| 08/04/2025 08/04/25 | Price Changed | $395,000 | -3.7% | $176 / Sq Ft |
| 07/25/2025 07/25/25 | Price Changed | $410,000 | -2.1% | $182 / Sq Ft |
| 06/20/2025 06/20/25 | For Sale | $419,000 | +10.3% | $186 / Sq Ft |
| 02/06/2023 02/06/23 | Sold | -- | -- | -- |
| 08/27/2022 08/27/22 | For Sale | $379,900 | -- | $169 / Sq Ft |
Purchase History
| Date | Type | Sale Price | Title Company |
|---|---|---|---|
| Warranty Deed | -- | -- | |
| Warranty Deed | -- | Alliance Title | |
| Quit Claim Deed | -- | None Available |
Mortgage History
| Date | Status | Loan Amount | Loan Type |
|---|---|---|---|
| Open | $379,000 | VA |
Source: Heartland MLS
MLS Number: 2558145
APN: 32-610-20-05-00-0-00-000
- 4500 Harvard Ln
- 4605 Appleton Ave
- 10720 E 46th Terrace
- 4541 Appleton Ave
- 4537 Appleton Ave
- 10717 E 46th Terrace
- 10715 E 46th Terrace
- 10660 E 46th Terrace
- 10623 E 46th St
- 4718 Appleton Ave
- 10556 E 46th Terrace
- 10517 E 45th Place
- 10543 E 46th Terrace
- 11717 E 45th Terrace
- 4617 Norwood Ct
- 11312 E 48th Terrace
- 4900 Appleton Ave
- 4406 Moats Ave E
- 4521 Moats Ave E
- 11233 E 49th St

