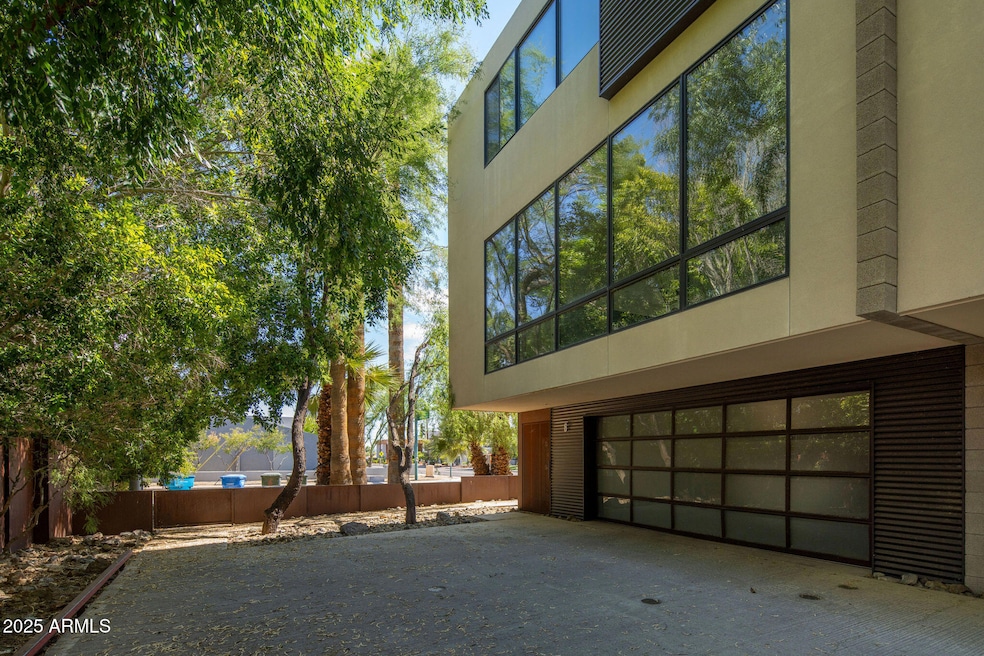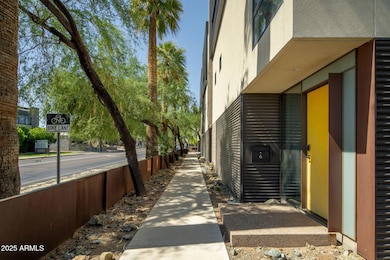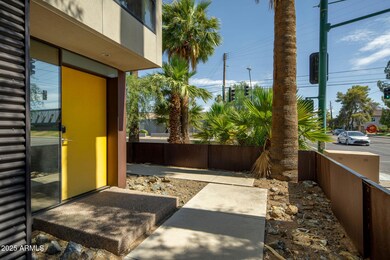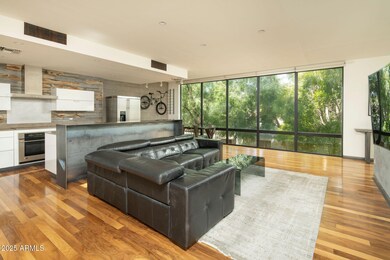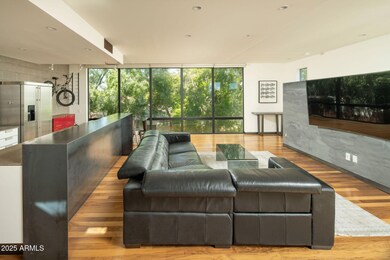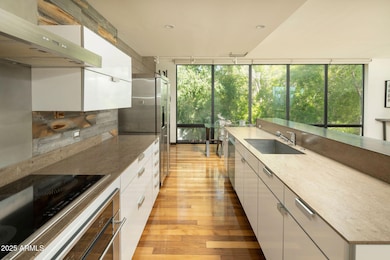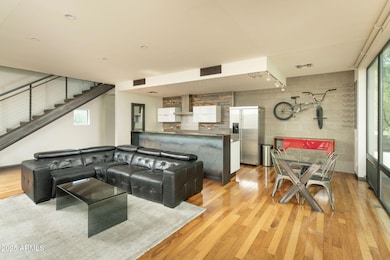
4507 N 12th St Unit 6 Phoenix, AZ 85014
Camelback East Village NeighborhoodHighlights
- Wood Flooring
- Dual Vanity Sinks in Primary Bathroom
- Ceiling Fan
- Phoenix Coding Academy Rated A
- Central Air
- High Speed Internet
About This Home
As of June 2025Welcome to this sleek 2-bed, 2.5-bath condo in Midtown Phoenix, designed by Construction Zone. This industrial-style home blends modern design with urban sophistication, featuring walnut wood floors, custom steel and wood stairways, and high-end finishes.
The spacious loft-style living area is bathed in natural light, flowing into a stylish kitchen with a custom steel island and minimal-modern cabinetry. Floor-to-ceiling windows in the dining area create a stunning ambiance, while exposed masonry adds industrial charm.
Located near trendy restaurants, shops, and cultural attractions, just minutes from the 51, 10 101 and 202. This condo offers the perfect mix of urban convenience and upscale living. Don't miss out! Owner/Agent.
Last Agent to Sell the Property
HomeSmart License #SA697924000 Listed on: 03/13/2025

Townhouse Details
Home Type
- Townhome
Est. Annual Taxes
- $3,552
Year Built
- Built in 2009
Lot Details
- 620 Sq Ft Lot
- Desert faces the front of the property
- Partially Fenced Property
HOA Fees
- $215 Monthly HOA Fees
Parking
- 1 Open Parking Space
- 2 Car Garage
Home Design
- Wood Frame Construction
- Foam Roof
- Block Exterior
- Stucco
Interior Spaces
- 1,603 Sq Ft Home
- 3-Story Property
- Ceiling Fan
- Electric Cooktop
Flooring
- Wood
- Carpet
Bedrooms and Bathrooms
- 2 Bedrooms
- 2.5 Bathrooms
- Dual Vanity Sinks in Primary Bathroom
Schools
- Madison #1 Elementary School
- Central High School
Utilities
- Central Air
- Heating Available
- High Speed Internet
Community Details
- Association fees include roof repair, pest control, ground maintenance, street maintenance, front yard maint, trash, water
- 12Th St & Campbell Association, Phone Number (602) 570-3769
- Built by The Construction Zone
- Campbell & 12Th Street Dwellings Condominium Subdivision
Listing and Financial Details
- Tax Lot 6
- Assessor Parcel Number 155-09-173
Ownership History
Purchase Details
Home Financials for this Owner
Home Financials are based on the most recent Mortgage that was taken out on this home.Purchase Details
Home Financials for this Owner
Home Financials are based on the most recent Mortgage that was taken out on this home.Purchase Details
Home Financials for this Owner
Home Financials are based on the most recent Mortgage that was taken out on this home.Similar Homes in the area
Home Values in the Area
Average Home Value in this Area
Purchase History
| Date | Type | Sale Price | Title Company |
|---|---|---|---|
| Warranty Deed | $335,000 | Fidelity Natl Title Agency I | |
| Warranty Deed | $330,000 | Clear Title Agency Of Arizon | |
| Warranty Deed | $300,000 | Asset Title Agency Llc |
Mortgage History
| Date | Status | Loan Amount | Loan Type |
|---|---|---|---|
| Open | $285,500 | New Conventional | |
| Closed | $301,500 | New Conventional | |
| Previous Owner | $297,000 | New Conventional | |
| Previous Owner | $240,000 | New Conventional | |
| Previous Owner | $30,000 | Unknown |
Property History
| Date | Event | Price | Change | Sq Ft Price |
|---|---|---|---|---|
| 06/24/2025 06/24/25 | Sold | $550,000 | -4.3% | $343 / Sq Ft |
| 03/13/2025 03/13/25 | For Sale | $575,000 | +71.6% | $359 / Sq Ft |
| 10/31/2016 10/31/16 | Sold | $335,000 | -4.3% | $229 / Sq Ft |
| 09/10/2016 09/10/16 | Pending | -- | -- | -- |
| 08/12/2016 08/12/16 | For Sale | $349,900 | +6.0% | $239 / Sq Ft |
| 01/10/2014 01/10/14 | Sold | $330,000 | -4.3% | $225 / Sq Ft |
| 12/10/2013 12/10/13 | Pending | -- | -- | -- |
| 12/04/2013 12/04/13 | For Sale | $345,000 | -- | $235 / Sq Ft |
Tax History Compared to Growth
Tax History
| Year | Tax Paid | Tax Assessment Tax Assessment Total Assessment is a certain percentage of the fair market value that is determined by local assessors to be the total taxable value of land and additions on the property. | Land | Improvement |
|---|---|---|---|---|
| 2025 | $3,552 | $32,582 | -- | -- |
| 2024 | $3,449 | $31,030 | -- | -- |
| 2023 | $3,449 | $40,010 | $8,000 | $32,010 |
| 2022 | $3,339 | $35,260 | $7,050 | $28,210 |
| 2021 | $3,406 | $34,870 | $6,970 | $27,900 |
| 2020 | $3,351 | $30,100 | $6,020 | $24,080 |
| 2019 | $3,275 | $28,150 | $5,630 | $22,520 |
| 2018 | $3,189 | $34,480 | $6,890 | $27,590 |
| 2017 | $3,028 | $28,870 | $5,770 | $23,100 |
| 2016 | $2,918 | $26,520 | $5,300 | $21,220 |
| 2015 | $2,715 | $26,470 | $5,290 | $21,180 |
Agents Affiliated with this Home
-
Matthew Petrovich
M
Seller's Agent in 2025
Matthew Petrovich
HomeSmart
(480) 581-1111
1 in this area
4 Total Sales
-
Mercede Cleven
M
Buyer's Agent in 2025
Mercede Cleven
Compass
(218) 688-7178
3 in this area
15 Total Sales
-
S
Seller's Agent in 2016
Shirley Nichols
Platinum Service Realty
-
Karl Freund

Buyer's Agent in 2016
Karl Freund
Kenneth James Realty
(480) 455-9003
6 in this area
62 Total Sales
-
Brooks Spilsbury
B
Seller's Agent in 2014
Brooks Spilsbury
Fielding Success Realty, LLC
(602) 515-1981
9 Total Sales
Map
Source: Arizona Regional Multiple Listing Service (ARMLS)
MLS Number: 6836036
APN: 155-09-173
- 4500 N 12th St
- 4450 N Longview Ave
- 1306 E Campbell Ave
- 1306 E Campbell Ave Unit 30
- 4401 N 12th St Unit 121
- 4401 N 12th St Unit 112
- 1300 E Meadowbrook Ave
- 4410 N Longview Ave Unit 119
- 4410 N Longview Ave Unit 224
- 4410 N Longview Ave Unit 124
- 4440 N 13th Place Unit 22
- 4640 N 11th Place
- 1111 E Turney Ave Unit 18U
- 1111 E Turney Ave Unit 25L
- 1111 E Turney Ave Unit 3
- 1111 E Turney Ave Unit 32U
- 4619 N 13th Place
- 4323 N 13th Place
- 939 E Turney Ave
- 4240 N Longview Ave Unit 16
