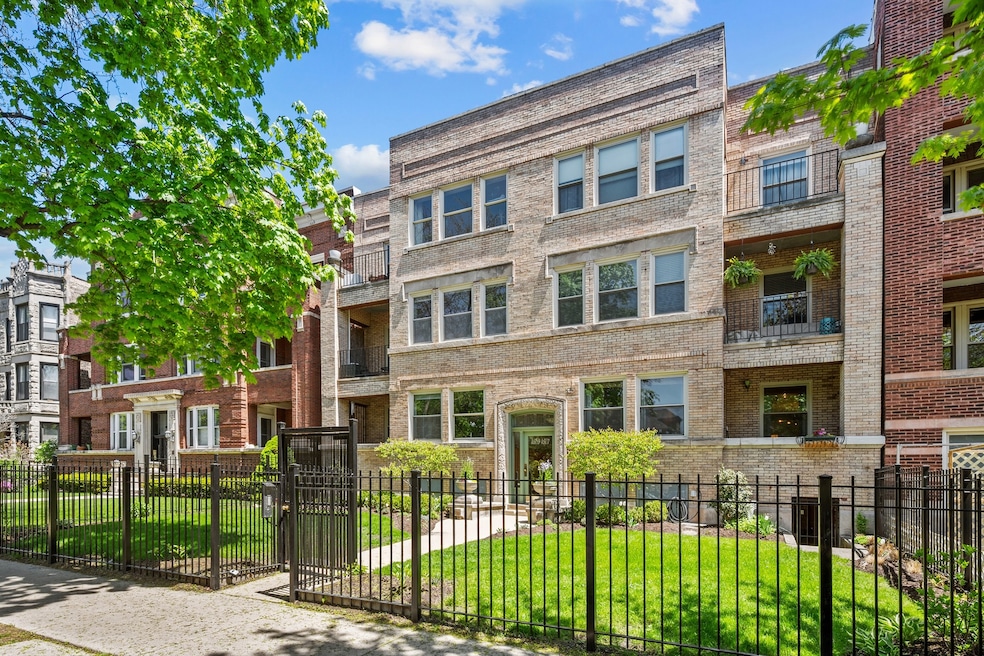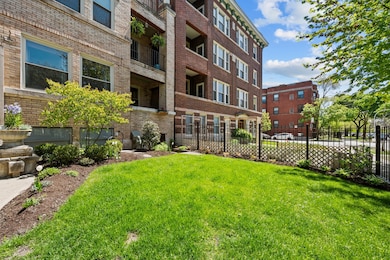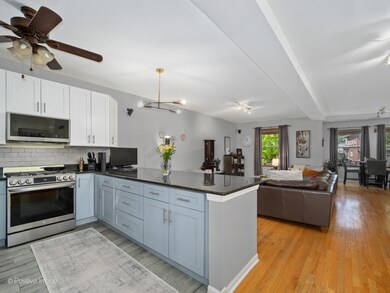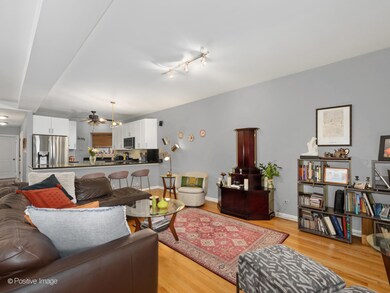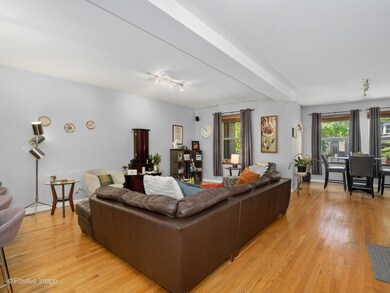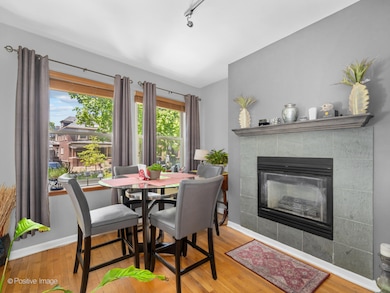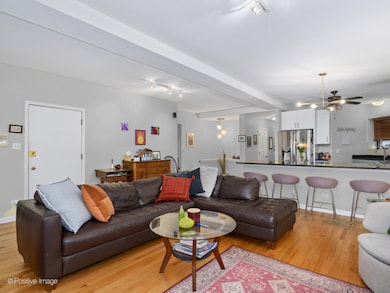
4507 N Dover St Unit 1S Chicago, IL 60640
Sheridan Park NeighborhoodEstimated payment $4,753/month
Highlights
- Deck
- Balcony
- Home Security System
- Wood Flooring
- Intercom
- 5-minute walk to Broncho Billy Playlot Park
About This Home
BRIGHT AND SUNNY 3 BEDROOM, 3 BATH duplex home sits on a charming tree-lined block! Tucked away on a quiet residential stretch, this home offers a quiet retreat. With windows throughout, this home is drenched in natural light and provides an airy, open-concept floor plan that's ideal for entertaining. Enjoy a spacious living room with a gas-burning fireplace, a formal dining area, a massive pantry closet, and a balcony overlooking the building's picturesque, well-manicured front yard. The kitchen was renovated in the last few years and offers generous soft-close cabinets, stainless steel appliances, and a large island with seating. Offering approximately 2,200 square feet of living space, this home includes a well-sized primary bedroom with an ensuite bath and a second bedroom and bath on the same level. Both bedrooms have access to outdoor space #2, a private back porch. The lower-level family room has high ceilings, a third room, and a full bath. There's a dedicated space for laundry and your mechanicals. Private storage and garage parking for one are also included! All this is in an A+ location, steps off of vibrant Wilson Avenue in sought-after Sheridan Park, a hidden gem on Chicago's North Side. Restaurants, cafes, and unique local shops are right around the corner, with quick access to Chase Park, the lakefront, the Red Line, and the Metra. Sheridan Park offers the perfect blend of quiet residential living with unbeatable urban convenience.
Open House Schedule
-
Saturday, May 31, 202511:00 am to 1:00 pm5/31/2025 11:00:00 AM +00:005/31/2025 1:00:00 PM +00:00Add to Calendar
Property Details
Home Type
- Condominium
Est. Annual Taxes
- $10,903
Year Built
- Built in 1909
Lot Details
- Fenced
HOA Fees
- $435 Monthly HOA Fees
Parking
- 1 Car Garage
- Parking Included in Price
Home Design
- Brick Exterior Construction
Interior Spaces
- 2,200 Sq Ft Home
- 3-Story Property
- Ceiling Fan
- Gas Log Fireplace
- Family Room
- Living Room with Fireplace
- Combination Dining and Living Room
Kitchen
- Range
- Microwave
- Dishwasher
- Disposal
Flooring
- Wood
- Carpet
- Ceramic Tile
Bedrooms and Bathrooms
- 3 Bedrooms
- 3 Potential Bedrooms
- 3 Full Bathrooms
Laundry
- Laundry Room
- Dryer
- Washer
Basement
- Basement Fills Entire Space Under The House
- Finished Basement Bathroom
Home Security
- Home Security System
- Intercom
Outdoor Features
- Balcony
- Deck
Utilities
- Forced Air Heating and Cooling System
- Heating System Uses Natural Gas
- Lake Michigan Water
Community Details
Overview
- Association fees include water, insurance, exterior maintenance, lawn care, snow removal
- 6 Units
Pet Policy
- Dogs and Cats Allowed
Security
- Carbon Monoxide Detectors
Map
Home Values in the Area
Average Home Value in this Area
Tax History
| Year | Tax Paid | Tax Assessment Tax Assessment Total Assessment is a certain percentage of the fair market value that is determined by local assessors to be the total taxable value of land and additions on the property. | Land | Improvement |
|---|---|---|---|---|
| 2024 | $10,629 | $54,730 | $15,074 | $39,656 |
| 2023 | $10,629 | $51,676 | $12,119 | $39,557 |
| 2022 | $10,629 | $51,676 | $12,119 | $39,557 |
| 2021 | $10,391 | $51,675 | $12,119 | $39,556 |
| 2020 | $10,042 | $45,076 | $7,271 | $37,805 |
| 2019 | $9,990 | $49,722 | $7,271 | $42,451 |
| 2018 | $9,822 | $49,722 | $7,271 | $42,451 |
| 2017 | $8,218 | $38,176 | $6,362 | $31,814 |
| 2016 | $7,646 | $38,176 | $6,362 | $31,814 |
| 2015 | $6,996 | $38,176 | $6,362 | $31,814 |
| 2014 | $6,315 | $34,037 | $4,885 | $29,152 |
| 2013 | $5,712 | $34,037 | $4,885 | $29,152 |
Property History
| Date | Event | Price | Change | Sq Ft Price |
|---|---|---|---|---|
| 05/28/2025 05/28/25 | Price Changed | $609,000 | 0.0% | $277 / Sq Ft |
| 05/28/2025 05/28/25 | For Sale | $609,000 | +62.4% | $277 / Sq Ft |
| 08/30/2013 08/30/13 | Sold | $375,000 | -2.6% | $170 / Sq Ft |
| 07/29/2013 07/29/13 | Pending | -- | -- | -- |
| 06/22/2013 06/22/13 | Price Changed | $385,000 | -3.7% | $175 / Sq Ft |
| 04/29/2013 04/29/13 | Price Changed | $399,900 | -1.3% | $182 / Sq Ft |
| 03/14/2013 03/14/13 | For Sale | $405,000 | -- | $184 / Sq Ft |
Purchase History
| Date | Type | Sale Price | Title Company |
|---|---|---|---|
| Warranty Deed | $375,000 | Ct | |
| Warranty Deed | $399,000 | Chicago Title Insurance Co | |
| Warranty Deed | $322,000 | -- | |
| Warranty Deed | $173,500 | Attorneys Natl Title Network | |
| Warranty Deed | $164,000 | -- |
Mortgage History
| Date | Status | Loan Amount | Loan Type |
|---|---|---|---|
| Open | $81,000 | Credit Line Revolving | |
| Open | $303,450 | New Conventional | |
| Previous Owner | $300,000 | New Conventional | |
| Previous Owner | $353,612 | New Conventional | |
| Previous Owner | $358,920 | Unknown | |
| Previous Owner | $358,920 | Unknown | |
| Previous Owner | $45,000 | Stand Alone Second | |
| Previous Owner | $307,000 | Stand Alone First | |
| Previous Owner | $305,900 | No Value Available | |
| Previous Owner | $100,000 | Credit Line Revolving | |
| Previous Owner | $133,500 | Balloon | |
| Previous Owner | $139,000 | No Value Available |
Similar Homes in Chicago, IL
Source: Midwest Real Estate Data (MRED)
MLS Number: 12365167
APN: 14-17-115-038-1001
- 1346 W Sunnyside Ave Unit 2A
- 1346 W Sunnyside Ave Unit 2B
- 1346 W Sunnyside Ave Unit 1A
- 1410 W Sunnyside Ave Unit 1S
- 4453 N Beacon St Unit 1
- 4541 N Malden St Unit 3N
- 4456 N Greenview Ave
- 1506 W Sunnyside Ave
- 4454 N Greenview Ave
- 4627 N Beacon St Unit 1B
- 4646 N Beacon St Unit G04
- 4503 N Magnolia Ave Unit 3N
- 4519 N Ashland Ave Unit 2S
- 4521 N Ashland Ave Unit 3N
- 4347 N Greenview Ave
- 4612 N Magnolia Ave
- 4616 N Magnolia Ave
- 4339 N Greenview Ave
- 1522 W Wilson Ave
- 4432 N Racine Ave Unit 3S
