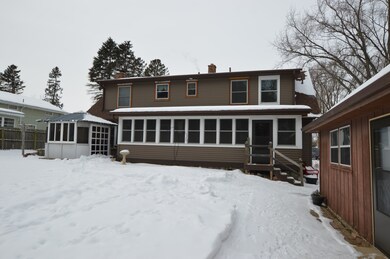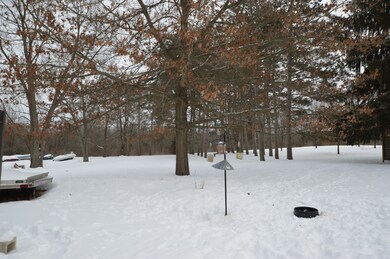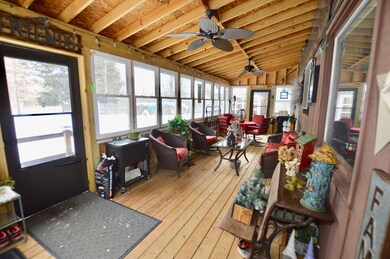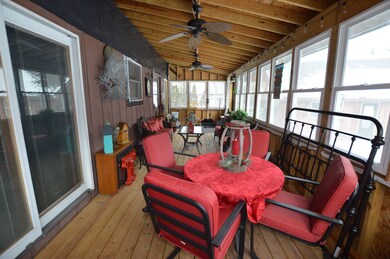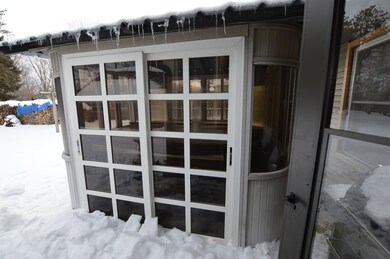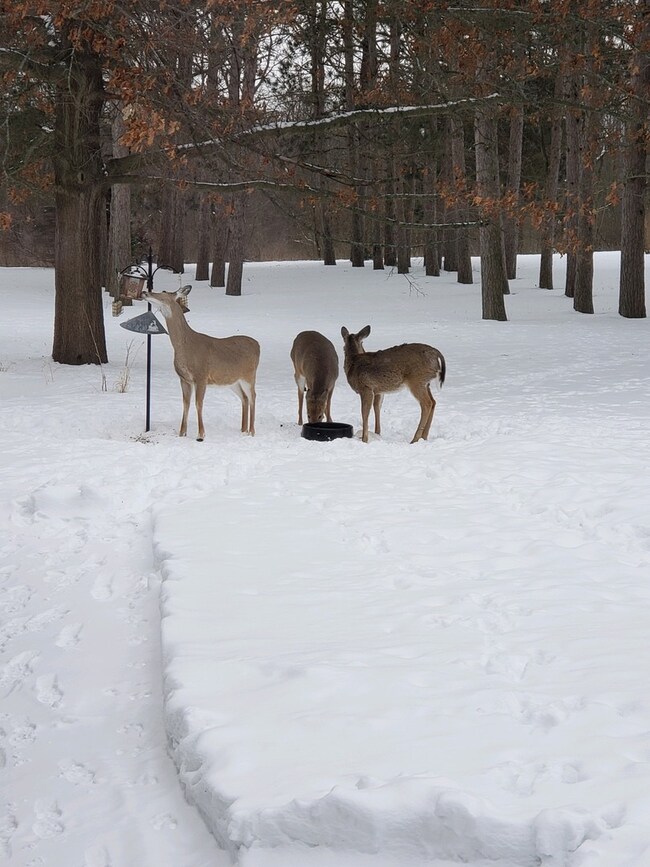
4507 Ponca St McHenry, IL 60050
Estimated Value: $335,000 - $368,000
Highlights
- Wood Flooring
- Main Floor Bedroom
- Detached Garage
- McHenry Community High School - Upper Campus Rated A-
- Sun or Florida Room
- Walk-In Closet
About This Home
As of April 2021Amazing Country setting with over 30 beautiful pines on nearly an acre lot with frequent visits from friendly 4 legged friends just passing through to say hi! Enjoy your beautiful 10X30 3 season room and separate gazebo with a hot tub. Entertaining is easy in your large kitchen with a dining area open to the living room and a cozy fireplace, so relaxing your guests won't want to leave! 3 large bedrooms with large closets, 19x6 walk-in closet in the master. Beautiful wood flooring throughout the home, Full basement with plenty of storage space, potential family room, home gym, and more. Main floor laundry/mudroom, Large bedroom, full bathroom, beautiful newer windows. New siding, 4-year-old roof, Impressive 24x34 man cave garage and shed all packed into this amazing lot, extra long driveway for your vehicles, RV, Boat, and toys. Friendly neighbors in an amazing neighborhood. This is a must-see home!
Last Listed By
Keller Williams North Shore West License #475161063 Listed on: 02/11/2021

Home Details
Home Type
- Single Family
Est. Annual Taxes
- $7,084
Year Built
- 1978
Lot Details
- 0.92
Parking
- Detached Garage
- Parking Available
- Parking Space is Owned
- Garage Is Owned
Home Design
- Vinyl Siding
Interior Spaces
- Wood Burning Fireplace
- Entrance Foyer
- Sun or Florida Room
- Wood Flooring
- Partially Finished Basement
- Basement Fills Entire Space Under The House
Kitchen
- Oven or Range
- Microwave
- Dishwasher
Bedrooms and Bathrooms
- Main Floor Bedroom
- Walk-In Closet
- Bathroom on Main Level
Laundry
- Laundry on main level
- Dryer
- Washer
Utilities
- Central Air
- Heating System Uses Gas
- Well
- Private or Community Septic Tank
Ownership History
Purchase Details
Purchase Details
Home Financials for this Owner
Home Financials are based on the most recent Mortgage that was taken out on this home.Purchase Details
Home Financials for this Owner
Home Financials are based on the most recent Mortgage that was taken out on this home.Purchase Details
Home Financials for this Owner
Home Financials are based on the most recent Mortgage that was taken out on this home.Purchase Details
Home Financials for this Owner
Home Financials are based on the most recent Mortgage that was taken out on this home.Similar Homes in the area
Home Values in the Area
Average Home Value in this Area
Purchase History
| Date | Buyer | Sale Price | Title Company |
|---|---|---|---|
| Villaneda Maria Del Carmen | -- | None Listed On Document | |
| Ayala Adrian | $260,000 | None Available | |
| Tonyan Daniel C | -- | Novas Title Co Llc | |
| Tonyan Daniel C | -- | Heritage Title Company | |
| Tonyan Daniel C | $153,000 | -- |
Mortgage History
| Date | Status | Borrower | Loan Amount |
|---|---|---|---|
| Previous Owner | Ayala Adrian | $255,290 | |
| Previous Owner | Tonyan Daniel C | $182,800 | |
| Previous Owner | Tonyan Daniel C | $193,000 | |
| Previous Owner | Tonyan Daniel C | $216,100 | |
| Previous Owner | Tonyan Daniel C | $216,000 | |
| Previous Owner | Tonyan Daniel C | $200,500 | |
| Previous Owner | Tonyan Daniel C | $203,000 | |
| Previous Owner | Tonyan Daniel C | $203,000 | |
| Previous Owner | Tonyan Daniel C | $84,800 | |
| Previous Owner | Tonyan Daniel C | $44,800 | |
| Previous Owner | Tonyan Daniel C | $134,520 | |
| Previous Owner | Tonyan Daniel C | $30,000 | |
| Previous Owner | Tonyan Daniel C | $20,000 | |
| Previous Owner | Tonyan Daniel C | $138,000 | |
| Previous Owner | Tonyan Daniel C | $138,000 | |
| Closed | Tonyan Daniel C | $138,000 |
Property History
| Date | Event | Price | Change | Sq Ft Price |
|---|---|---|---|---|
| 04/29/2021 04/29/21 | Sold | $260,000 | 0.0% | $133 / Sq Ft |
| 02/17/2021 02/17/21 | Pending | -- | -- | -- |
| 02/11/2021 02/11/21 | For Sale | $259,900 | -- | $133 / Sq Ft |
Tax History Compared to Growth
Tax History
| Year | Tax Paid | Tax Assessment Tax Assessment Total Assessment is a certain percentage of the fair market value that is determined by local assessors to be the total taxable value of land and additions on the property. | Land | Improvement |
|---|---|---|---|---|
| 2023 | $7,084 | $84,684 | $10,545 | $74,139 |
| 2022 | $6,893 | $78,564 | $9,783 | $68,781 |
| 2021 | $6,164 | $73,165 | $9,111 | $64,054 |
| 2020 | $5,951 | $70,115 | $8,731 | $61,384 |
| 2019 | $5,848 | $66,580 | $8,291 | $58,289 |
| 2018 | $6,194 | $63,561 | $7,915 | $55,646 |
| 2017 | $5,937 | $59,653 | $7,428 | $52,225 |
| 2016 | $5,728 | $55,750 | $6,942 | $48,808 |
| 2013 | -- | $54,889 | $6,835 | $48,054 |
Agents Affiliated with this Home
-
Lisa Jensen

Seller's Agent in 2021
Lisa Jensen
Keller Williams North Shore West
(815) 790-9600
63 in this area
406 Total Sales
-
Virginia Moran
V
Buyer's Agent in 2021
Virginia Moran
United Brokers of Illinois
2 in this area
77 Total Sales
Map
Source: Midwest Real Estate Data (MRED)
MLS Number: MRD10993709
APN: 09-34-402-003
- 4305 South St
- 915 Royal Dr Unit A1
- 123 Norman Dr
- 4602 W Northfox Ln Unit 2
- 501 Silbury Ct
- 911 Hampton Ct
- 605 Kensington Dr
- 610 Kensington Dr
- 914 Front St
- 4801 Ashley Dr
- 601 Devonshire Ct Unit D
- 910 Center St
- 4104 W Elm St
- 4603 Bonner Dr
- 214 N Timothy Ln
- 414 Waters Edge Dr Unit C
- 6447 Illinois 120
- 3511 W Shepherd Hill Ln
- Lots 14-20 Ringwood Rd
- 4119 W Elm St

