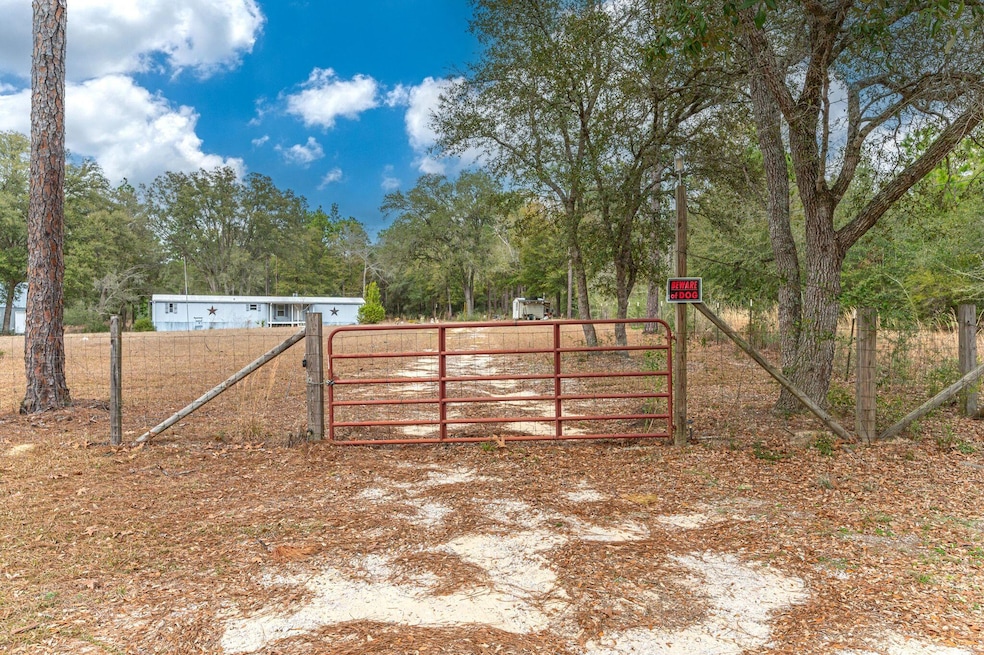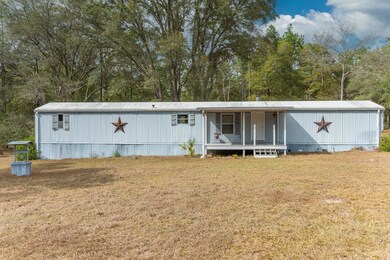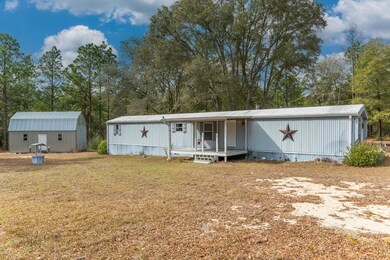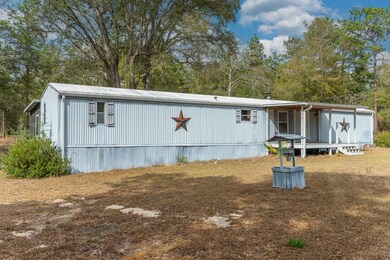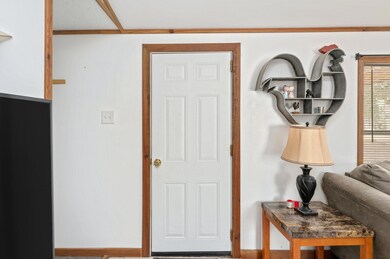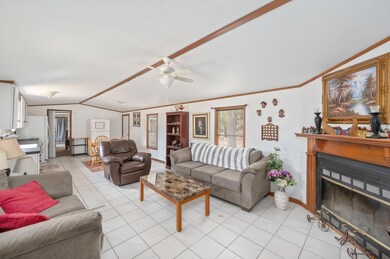
4507 Rainbird Rise Rd Crestview, FL 32539
Highlights
- Furnished
- Separate Outdoor Workshop
- Interior Lot
- Great Room
- Fireplace
- Covered Deck
About This Home
As of May 2024Welcome to 4507 Rainbird Rise Road, a charming rural retreat in Crestview, FL 32539. Set on a generous 4.66-acre lot, this property features a comfortable manufactured home that embodies the simplicity and tranquility of rural living. Adding to its appeal, there is also a workshop on the premises.
Surrounded by open landscapes, the home offers a serene setting that captures the essence of country living. Step inside to discover a practical and well-designed floor plan. With two bedrooms and two bathrooms, the home provides a welcoming and functional environment for family members or guests.
The property's expansive 4.66 acres provide ample outdoor space, including a generous backyard and a peaceful patio area. Whether you're enjoying the quietude of the countryside or hosting gatherings with friends, this home offers a perfect retreat.
The workshop on the property adds an additional dimension, providing a space for hobbies, projects, or storage.
Situated in the rural outskirts of Crestview, 4507 Rainbird Rise Road allows easy access to the simplicity of nature while still being conveniently located. This manufactured home on a spacious lot with a workshop invites you to embrace the rural lifestyle and create lasting memories in a setting that exudes warmth and tranquility.
Explore the possibilities of rural living at 4507 Rainbird Rise Road. Schedule your visit today and discover the charm of this manufactured home on an expansive rural property with the added convenience of a workshop.
Last Agent to Sell the Property
Real Broker LLC License #3448852 Listed on: 02/29/2024

Property Details
Home Type
- Mobile/Manufactured
Year Built
- Built in 1992
Lot Details
- 4.66 Acre Lot
- Lot Dimensions are 301x800
- Interior Lot
- Level Lot
Interior Spaces
- 1,064 Sq Ft Home
- 1-Story Property
- Furnished
- Fireplace
- Great Room
- Electric Oven or Range
- Laundry Room
Flooring
- Wall to Wall Carpet
- Tile
Bedrooms and Bathrooms
- 2 Bedrooms
- En-Suite Primary Bedroom
- 2 Full Bathrooms
- Primary Bathroom includes a Walk-In Shower
Outdoor Features
- Covered Deck
- Separate Outdoor Workshop
- Shed
Schools
- Walker Elementary School
- Davidson Middle School
- Crestview High School
Utilities
- Central Heating and Cooling System
- Electric Water Heater
- Septic Tank
Listing and Financial Details
- Assessor Parcel Number 23-4N-22-0000-0001-0340
Similar Homes in Crestview, FL
Home Values in the Area
Average Home Value in this Area
Property History
| Date | Event | Price | Change | Sq Ft Price |
|---|---|---|---|---|
| 05/17/2024 05/17/24 | Sold | $159,900 | +0.6% | $150 / Sq Ft |
| 04/15/2024 04/15/24 | Pending | -- | -- | -- |
| 04/09/2024 04/09/24 | Price Changed | $159,000 | -5.9% | $149 / Sq Ft |
| 02/29/2024 02/29/24 | For Sale | $169,000 | +651.1% | $159 / Sq Ft |
| 02/28/2021 02/28/21 | Off Market | $22,500 | -- | -- |
| 09/25/2015 09/25/15 | Sold | $22,500 | 0.0% | $21 / Sq Ft |
| 08/24/2015 08/24/15 | Pending | -- | -- | -- |
| 07/24/2015 07/24/15 | For Sale | $22,500 | -- | $21 / Sq Ft |
Tax History Compared to Growth
Agents Affiliated with this Home
-
K
Seller's Agent in 2024
Kyle Williams
Real Broker LLC
(850) 490-3783
73 Total Sales
-

Seller's Agent in 2015
Ranae Stewart
The Realty Vault
(850) 477-3948
161 Total Sales
-
C
Buyer's Agent in 2015
Christy Dennis
Back Stage Realty
Map
Source: Emerald Coast Association of REALTORS®
MLS Number: 943410
- 4482 Rainbird Rise Rd
- 4580 Rainbird Rise Rd
- 4584 Rainbird Rise Rd
- 6161 Highway 393
- 0 Highway 393 Unit 807381
- 6359 Shangri la Rd
- ~8.99 Acres Tick Haven Ln
- 6102 Turkey Track Rd
- 7.97 ACRES Lake Ella Rd
- 7784 Highway 393
- 5.31 ac xx John Nix Rd
- Lot 3 John Nix Rd
- Lot 2 John Nix Rd
- Lot 1 John Nix Rd
- 4236 Edge Perry Rd
- 4351 Poverty Creek Rd
- 4353 Poverty Creek Rd
- 4510 Dorcas Rd
- 4156 Painter Branch Rd
- TBD Painter Branch Rd
