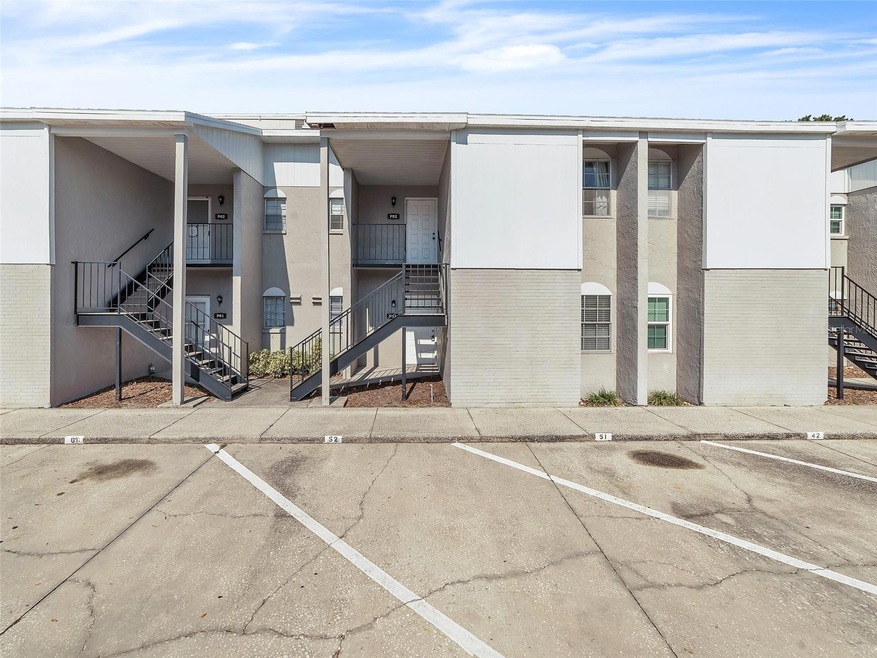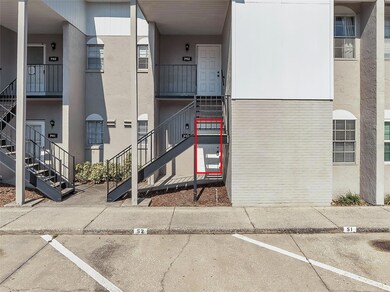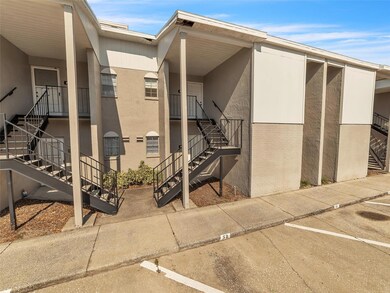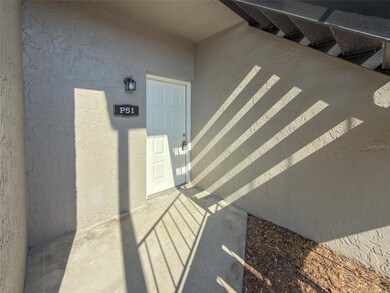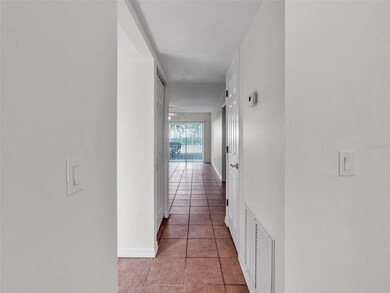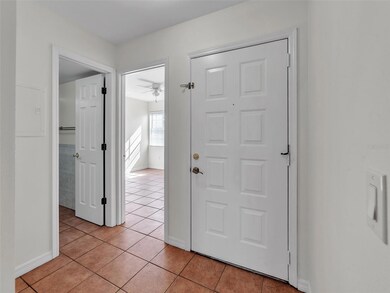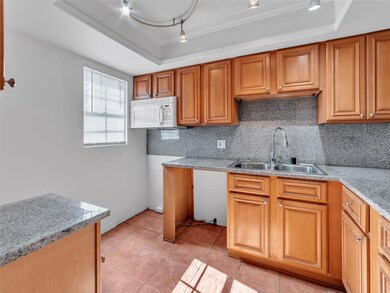4507 S Oak Dr Unit 51 Tampa, FL 33611
Fair Oaks NeighborhoodEstimated payment $1,772/month
Highlights
- Access To Pond
- Open Floorplan
- Stone Countertops
- Foothills Elementary School Rated A-
- Clubhouse
- Community Pool
About This Home
Tucked inside the highly sought-after Fair Oaks community in South Tampa, this updated 2 bedroom, 2 bathroom condo offers low-maintenance living in an unbeatable location. Recent improvements include a 2023 A/C, fresh interior paint, a new kitchen sink, and new toilets in both bathrooms, big-ticket updates already done for you. The bright kitchen features beautiful granite countertops and plenty of workspace, opening nicely into the main living and dining areas. The floor plan is functional and comfortable, with a true en-suite primary bedroom and a well-sized secondary bedroom with the second full bath just steps away, ideal for guests, roommates, or a home office setup. Fair Oaks residents enjoy a beautifully maintained community with a sparkling pool and spa, clubhouse, grilling areas, a tranquil pond with a fishing dock, and an on-site RV/boat storage lot available for an additional fee. You’ll also enjoy one assigned parking space plus ample guest parking. Monthly fees include water, sewer, trash, exterior maintenance, and lawn care, keeping ownership simple and predictable. All of this in a prime South Tampa location just minutes from the Gandy Bridge, Bayshore, MacDill AFB, the Selmon Expressway, Westshore, Hyde Park, and downtown Tampa’s shopping, dining, and entertainment. Move right in and enjoy the Fair Oaks lifestyle
Listing Agent
RE/MAX REALTY UNLIMITED Brokerage Phone: 813-684-0016 License #3353209 Listed on: 11/20/2025

Property Details
Home Type
- Condominium
Est. Annual Taxes
- $2,668
Year Built
- Built in 1981
Lot Details
- West Facing Home
HOA Fees
- $496 Monthly HOA Fees
Parking
- Assigned Parking
Home Design
- Entry on the 1st floor
- Slab Foundation
- Shingle Roof
- Block Exterior
- Stucco
Interior Spaces
- 928 Sq Ft Home
- 1-Story Property
- Open Floorplan
- Ceiling Fan
- Sliding Doors
- Combination Dining and Living Room
- Ceramic Tile Flooring
Kitchen
- Microwave
- Stone Countertops
- Solid Wood Cabinet
Bedrooms and Bathrooms
- 2 Bedrooms
- Split Bedroom Floorplan
- En-Suite Bathroom
- Walk-In Closet
- 2 Full Bathrooms
Laundry
- Laundry Room
- Laundry Located Outside
- Dryer
- Washer
Outdoor Features
- Access To Pond
- Exterior Lighting
- Front Porch
Utilities
- Central Heating and Cooling System
- Thermostat
- Cable TV Available
Listing and Financial Details
- Legal Lot and Block 51 / p/51
- Assessor Parcel Number A-04-30-18-3WR-000000-00P51.0
Community Details
Overview
- Association fees include common area taxes, pool, maintenance structure, ground maintenance, maintenance, recreational facilities, trash
- Stephanie Curtis Association, Phone Number (813) 837-4761
- Visit Association Website
- Fair Oaks South One A Condomin Subdivision
- The community has rules related to deed restrictions
Amenities
- Clubhouse
- Community Mailbox
Recreation
- Community Pool
Pet Policy
- 2 Pets Allowed
- Breed Restrictions
- Small pets allowed
Map
Home Values in the Area
Average Home Value in this Area
Tax History
| Year | Tax Paid | Tax Assessment Tax Assessment Total Assessment is a certain percentage of the fair market value that is determined by local assessors to be the total taxable value of land and additions on the property. | Land | Improvement |
|---|---|---|---|---|
| 2024 | $2,668 | $170,843 | $100 | $170,743 |
| 2023 | $2,533 | $171,060 | $100 | $170,960 |
| 2022 | $2,278 | $146,975 | $100 | $146,875 |
| 2021 | $1,958 | $114,374 | $100 | $114,274 |
| 2020 | $1,786 | $102,652 | $100 | $102,552 |
| 2019 | $1,681 | $99,866 | $100 | $99,766 |
| 2018 | $1,570 | $93,052 | $0 | $0 |
| 2017 | $1,351 | $70,368 | $0 | $0 |
| 2016 | $1,215 | $57,752 | $0 | $0 |
| 2015 | $1,122 | $52,502 | $0 | $0 |
| 2014 | $1,041 | $47,729 | $0 | $0 |
| 2013 | -- | $43,390 | $0 | $0 |
Property History
| Date | Event | Price | List to Sale | Price per Sq Ft |
|---|---|---|---|---|
| 11/20/2025 11/20/25 | For Sale | $200,000 | 0.0% | $216 / Sq Ft |
| 05/25/2023 05/25/23 | Rented | $1,700 | 0.0% | -- |
| 05/12/2023 05/12/23 | For Rent | $1,700 | +36.0% | -- |
| 01/01/2021 01/01/21 | Rented | $1,250 | -3.8% | -- |
| 12/08/2020 12/08/20 | For Rent | $1,300 | -- | -- |
Purchase History
| Date | Type | Sale Price | Title Company |
|---|---|---|---|
| Warranty Deed | -- | None Listed On Document |
Source: Stellar MLS
MLS Number: TB8450204
APN: A-04-30-18-3WR-000000-00P51.0
- 4508 S Oak Dr Unit 22
- 4508 S Oak Dr Unit 42
- 3808 N Oak Dr Unit 31
- 3807 N Oak Dr Unit D42
- 3811 N Oak Dr Unit E62
- 3803 N Oak Dr Unit B21
- 3821 N Oak Dr Unit 22
- 4207 S Dale Mabry Hwy Unit 11104
- 4207 S Dale Mabry Hwy Unit 11210
- 4207 S Dale Mabry Hwy Unit 6107
- 4207 S Dale Mabry Hwy Unit 6213
- 4207 S Dale Mabry Hwy Unit 11202
- 4207 S Dale Mabry Hwy Unit 7205
- 4207 S Dale Mabry Hwy Unit 5303
- 4207 S Dale Mabry Hwy Unit 9309
- 4207 S Dale Mabry Hwy Unit 1105
- 4207 S Dale Mabry Hwy Unit 11207
- 4207 S Dale Mabry Hwy Unit 8304
- 4502 S Hale Ave
- 4515 S Grady Ave
- 4507 S Oak Dr Unit 41
- 3815 N Oak Dr Unit 11
- 3823 N Oak Dr Unit K41
- 3821 N Oak Dr Unit 51
- 4207 S Dale Mabry Hwy Unit 6108
- 4207 S Dale Mabry Hwy Unit 6304
- 4504 S Clark Ave
- 3912 W Bay View Ave
- 3414 W Carrington St
- 4711 S Himes Ave
- 3814 W Euclid Ave
- 4108 W Oakellar Ave
- 4226 La Dega Ct
- 3904 W Euclid Ave
- 3414 W Oakellar Ave
- 4335 S Coolidge Ave
- 4020 W Euclid Ave
- 3404 W Fielder St
- 4304 La Riviera Ct
- 3309 Home Ct
