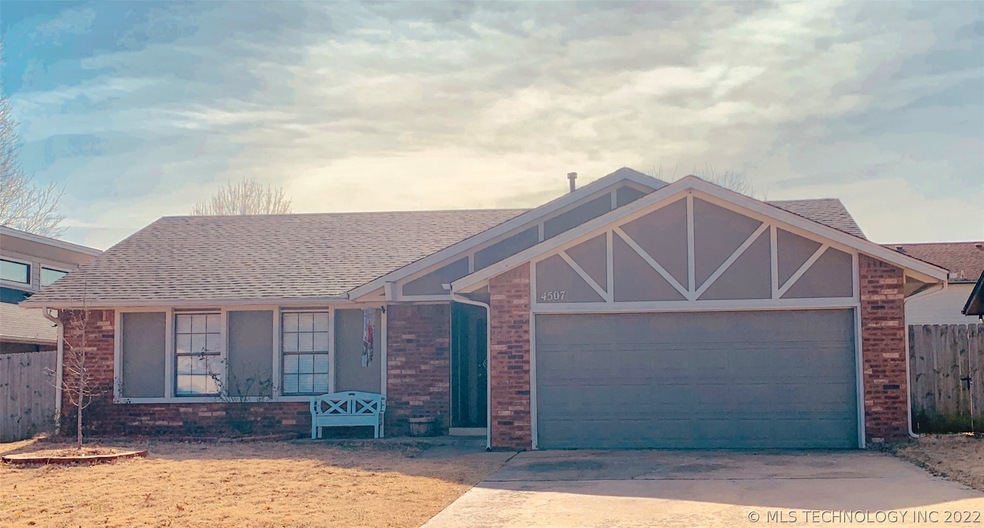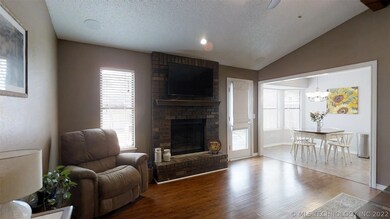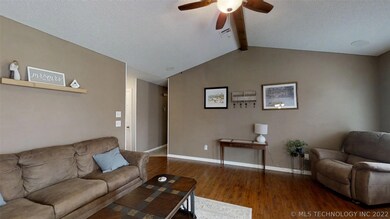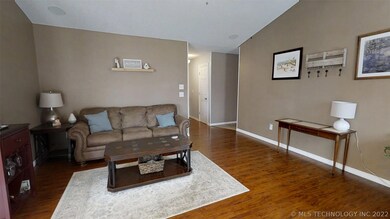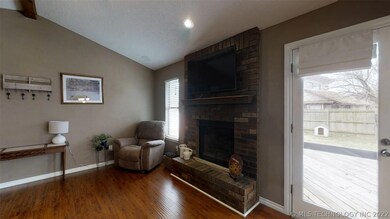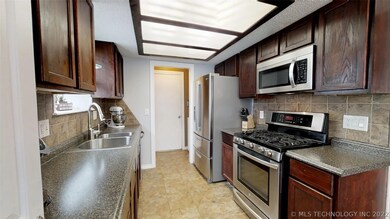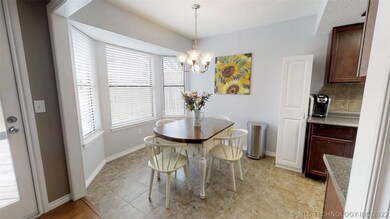
4507 W Madison Place Broken Arrow, OK 74012
Southbrook NeighborhoodHighlights
- Deck
- Vaulted Ceiling
- Stone Countertops
- Union High School Freshman Academy Rated A
- 1 Fireplace
- No HOA
About This Home
As of March 2019Not just Any Other House. This Ranch on a Quiet Cul-de-Sac in the Union School District has been recently updated. NewRoof in 2019. Kitchen features solid surface counters, stainless appliances & bright, spacious breakfast nook. Fireplace, wood veneer floors & vaulted ceiling & exposed wood beam make the living room the central gathering point for this home. The vault continues through to the owners suite which includes a glamour bath with huge, walk-in shower & extra large vanity with makeup counter.
Last Agent to Sell the Property
Erin Catron & Company, LLC License #171511 Listed on: 02/04/2019
Home Details
Home Type
- Single Family
Est. Annual Taxes
- $1,454
Year Built
- Built in 1985
Lot Details
- 6,985 Sq Ft Lot
- North Facing Home
- Property is Fully Fenced
- Privacy Fence
Parking
- 2 Car Attached Garage
Home Design
- Brick Exterior Construction
- Slab Foundation
- Frame Construction
- Fiberglass Roof
- Wood Siding
- Asphalt
Interior Spaces
- 1,325 Sq Ft Home
- 1-Story Property
- Vaulted Ceiling
- Ceiling Fan
- 1 Fireplace
- Aluminum Window Frames
- Storm Windows
- Washer Hookup
Kitchen
- Gas Oven
- Gas Range
- <<microwave>>
- Dishwasher
- Stone Countertops
- Disposal
Flooring
- Carpet
- Tile
- Vinyl Plank
Bedrooms and Bathrooms
- 3 Bedrooms
- 2 Full Bathrooms
Outdoor Features
- Deck
- Covered patio or porch
- Shed
- Rain Gutters
Schools
- Moore Elementary School
- Union High School
Utilities
- Zoned Heating and Cooling
- Heating System Uses Gas
- Gas Water Heater
Community Details
- No Home Owners Association
- Southbrook Iii Subdivision
Listing and Financial Details
- Home warranty included in the sale of the property
Ownership History
Purchase Details
Home Financials for this Owner
Home Financials are based on the most recent Mortgage that was taken out on this home.Purchase Details
Home Financials for this Owner
Home Financials are based on the most recent Mortgage that was taken out on this home.Purchase Details
Home Financials for this Owner
Home Financials are based on the most recent Mortgage that was taken out on this home.Purchase Details
Home Financials for this Owner
Home Financials are based on the most recent Mortgage that was taken out on this home.Purchase Details
Purchase Details
Purchase Details
Similar Homes in the area
Home Values in the Area
Average Home Value in this Area
Purchase History
| Date | Type | Sale Price | Title Company |
|---|---|---|---|
| Warranty Deed | $140,000 | Apex Ttl & Closing Svcs Llc | |
| Warranty Deed | $130,000 | None Available | |
| Interfamily Deed Transfer | -- | None Available | |
| Special Warranty Deed | -- | None Available | |
| Sheriffs Deed | -- | First American Title & Abstr | |
| Warranty Deed | $73,000 | -- | |
| Deed | $42,700 | -- |
Mortgage History
| Date | Status | Loan Amount | Loan Type |
|---|---|---|---|
| Open | $63,000 | Credit Line Revolving | |
| Open | $135,700 | New Conventional | |
| Closed | $133,000 | New Conventional | |
| Previous Owner | $104,000 | New Conventional | |
| Previous Owner | $20,589 | Unknown | |
| Previous Owner | $40,000 | Stand Alone Second | |
| Previous Owner | $12,000 | Credit Line Revolving | |
| Previous Owner | $69,740 | VA |
Property History
| Date | Event | Price | Change | Sq Ft Price |
|---|---|---|---|---|
| 03/06/2019 03/06/19 | Sold | $140,000 | 0.0% | $106 / Sq Ft |
| 02/04/2019 02/04/19 | Pending | -- | -- | -- |
| 02/04/2019 02/04/19 | For Sale | $139,999 | +7.7% | $106 / Sq Ft |
| 04/13/2017 04/13/17 | Sold | $130,000 | +0.1% | $97 / Sq Ft |
| 03/13/2017 03/13/17 | Pending | -- | -- | -- |
| 03/13/2017 03/13/17 | For Sale | $129,900 | -- | $97 / Sq Ft |
Tax History Compared to Growth
Tax History
| Year | Tax Paid | Tax Assessment Tax Assessment Total Assessment is a certain percentage of the fair market value that is determined by local assessors to be the total taxable value of land and additions on the property. | Land | Improvement |
|---|---|---|---|---|
| 2024 | $2,191 | $16,488 | $3,272 | $13,216 |
| 2023 | $2,191 | $16,978 | $3,324 | $13,654 |
| 2022 | $2,104 | $16,170 | $3,534 | $12,636 |
| 2021 | $2,010 | $15,400 | $3,366 | $12,034 |
| 2020 | $2,024 | $15,400 | $3,366 | $12,034 |
| 2019 | $1,876 | $14,300 | $3,366 | $10,934 |
| 2018 | $1,871 | $14,300 | $3,366 | $10,934 |
| 2017 | $1,454 | $10,973 | $2,911 | $8,062 |
| 2016 | $1,367 | $10,450 | $3,366 | $7,084 |
| 2015 | $1,368 | $10,450 | $3,366 | $7,084 |
| 2014 | $1,360 | $10,450 | $3,366 | $7,084 |
Agents Affiliated with this Home
-
Erin Catron

Seller's Agent in 2019
Erin Catron
Erin Catron & Company, LLC
(918) 800-9915
12 in this area
1,891 Total Sales
-
Rosideth Bolivar
R
Buyer's Agent in 2019
Rosideth Bolivar
HomeSmart Stellar Realty
(918) 852-6717
37 Total Sales
-
Kevin Shahan

Seller's Agent in 2017
Kevin Shahan
McGraw, REALTORS
(918) 419-2333
66 Total Sales
-
Stacy Johnson
S
Buyer's Agent in 2017
Stacy Johnson
Keller Williams Advantage
(918) 630-2033
39 Total Sales
Map
Source: MLS Technology
MLS Number: 1904212
APN: 83805-84-05-28020
- 1112 N Yellowood Ave
- 1309 N Willow Ave
- 812 N Butternut Ave
- 1323 N Umbrella Ave
- 708 N Aster Ave
- 703 N Butternut Ct
- 4516 W Hartford St
- 1508 N Umbrella Ave
- 4204 W Freeport St
- 11033 E 66th St
- 11029 E 66th St
- 6707 S 109th Ave E
- 11522 E 64th St
- 6316 S 112th Ave E
- 6407 S 110th Ave E
- 6603 S 107th Ave E
- 4216 W College St
- 6329 S 110th Ave E
- 10959 E 76th St
- 4309 W College St
