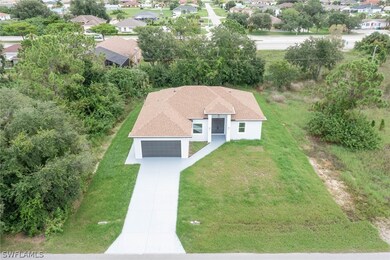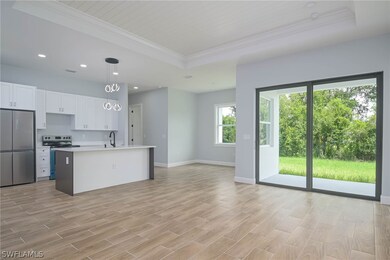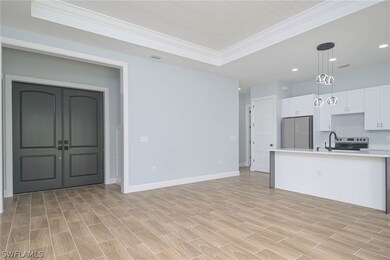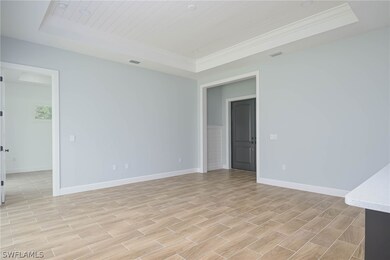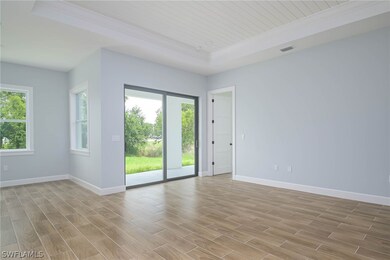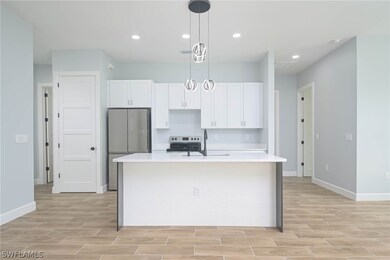
4508 4th St W Lehigh Acres, FL 33971
Westminster NeighborhoodEstimated payment $1,882/month
Highlights
- New Construction
- No HOA
- Porch
- Great Room
- Den
- 2 Car Attached Garage
About This Home
This home boasts 3 bedrooms plus a den, along with 2 bathrooms, offering ample space for both living and entertaining. Interior Details: Nickel Gap Coffered Ceilings: Found in the living room, entryway, master bedroom, and studio, these ceilings add a touch of sophistication and architectural interest. 12-foot ceilings.Crown Molding In the master bedroom Enhances the elegance of the living spaces, including the master coffer and studio. Custom Wood Trim: Throughout the home, custom wood trim adds a high-end, personalized touch.Custom Doors and Entry Doors: The doors are crafted to match the style and design of the home, creating a cohesive look. Exterior Features: Impact Windows and Sliders: These provide added security and protection against the elements, as well as noise reduction. Wood Sills and Casing: Surrounding the windows, these wood accents bring a natural and timeless appeal to the exterior. Kitchen: Stainless Steel Appliances: Offering durability, modernity, and easy maintenance. Quartz Countertops: Known for their durability, beauty, and resistance to stains and scratches, these countertops elevate the kitchen's aesthetic and functionality.,New water system Situated conveniently close to schools, shopping centers, and main roads, with easy access to Fort Myers, making commuting and daily errands a breeze. With its blend of stylish design elements, functional features, and prime location, this home is sure to attract plenty of interest. Don't miss out—call today to schedule your private showing and experience the beauty and comfort this home has to offer!
Home Details
Home Type
- Single Family
Est. Annual Taxes
- $314
Year Built
- Built in 2023 | New Construction
Lot Details
- 0.25 Acre Lot
- Lot Dimensions are 80 x 135 x 80 x 135
- South Facing Home
- Rectangular Lot
- Property is zoned RS-1
Parking
- 2 Car Attached Garage
- Garage Door Opener
Home Design
- Shingle Roof
- Stucco
Interior Spaces
- 1,588 Sq Ft Home
- 1-Story Property
- Single Hung Windows
- Sliding Windows
- Entrance Foyer
- Great Room
- Open Floorplan
- Den
- Impact Glass
- Washer and Dryer Hookup
Kitchen
- Range
- Microwave
- Dishwasher
Bedrooms and Bathrooms
- 3 Bedrooms
- Walk-In Closet
- 2 Full Bathrooms
Outdoor Features
- Open Patio
- Porch
Utilities
- Central Heating and Cooling System
- Well
- Septic Tank
Community Details
- No Home Owners Association
- Lehigh Acres Subdivision
Listing and Financial Details
- Legal Lot and Block 15 / 56
- Assessor Parcel Number 28-44-26-L3-06056.0150
Map
Home Values in the Area
Average Home Value in this Area
Tax History
| Year | Tax Paid | Tax Assessment Tax Assessment Total Assessment is a certain percentage of the fair market value that is determined by local assessors to be the total taxable value of land and additions on the property. | Land | Improvement |
|---|---|---|---|---|
| 2024 | $372 | $278,475 | -- | -- |
| 2023 | $372 | $10,276 | $0 | $0 |
| 2022 | $328 | $9,342 | $9,342 | $0 |
| 2021 | $314 | $8,500 | $8,500 | $0 |
| 2020 | $296 | $8,500 | $8,500 | $0 |
| 2019 | $133 | $5,800 | $5,800 | $0 |
| 2018 | $121 | $5,500 | $5,500 | $0 |
| 2017 | $107 | $4,038 | $4,038 | $0 |
| 2016 | $110 | $4,500 | $4,500 | $0 |
| 2015 | $109 | $4,500 | $4,500 | $0 |
| 2014 | -- | $3,870 | $3,870 | $0 |
| 2013 | -- | $2,700 | $2,700 | $0 |
Property History
| Date | Event | Price | Change | Sq Ft Price |
|---|---|---|---|---|
| 04/27/2025 04/27/25 | Price Changed | $349,900 | -1.4% | $220 / Sq Ft |
| 02/19/2025 02/19/25 | Price Changed | $354,900 | -1.4% | $223 / Sq Ft |
| 01/08/2025 01/08/25 | Price Changed | $359,900 | -1.4% | $227 / Sq Ft |
| 10/22/2024 10/22/24 | Pending | -- | -- | -- |
| 09/18/2024 09/18/24 | For Sale | $364,900 | 0.0% | $230 / Sq Ft |
| 08/26/2024 08/26/24 | Price Changed | $364,900 | -2.7% | $230 / Sq Ft |
| 07/01/2024 07/01/24 | Price Changed | $374,900 | -1.3% | $236 / Sq Ft |
| 05/22/2024 05/22/24 | Price Changed | $379,900 | -1.3% | $239 / Sq Ft |
| 02/24/2023 02/24/23 | For Sale | $384,900 | 0.0% | $242 / Sq Ft |
| 02/07/2023 02/07/23 | Off Market | $384,900 | -- | -- |
| 02/02/2023 02/02/23 | For Sale | $384,900 | -- | $242 / Sq Ft |
Purchase History
| Date | Type | Sale Price | Title Company |
|---|---|---|---|
| Warranty Deed | $11,500 | Americas Title Corporation | |
| Warranty Deed | $54,000 | First Fidelity Title Inc | |
| Quit Claim Deed | -- | -- |
Similar Homes in Lehigh Acres, FL
Source: Florida Gulf Coast Multiple Listing Service
MLS Number: 223008231
APN: 28-44-26-06-00056.0150
- 4419 Lee Blvd
- 4415 Lee Blvd
- 4519 4th St W
- 207 Gerald Ave N
- 4505 5th St W
- 4409 5th St W
- 4406 3rd St W
- 4503 6th St W
- 409 Harry Ave N
- 4504 6th St W
- 4705 Douglas Ln
- 4602 5th St W
- 4609 4th St W
- 4520 Douglas Ln
- 4614 Douglas Ln
- 113 Gilbert Ave S
- 4700 3rd St W
- 118 Gordon Ave S
- 4309 3rd St W
- 317 Harold Ave S

