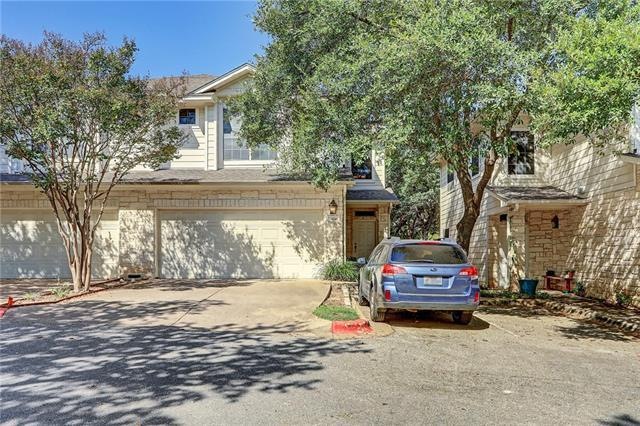
4508 Duval Rd Unit 304 Austin, TX 78727
Angus Ranch NeighborhoodHighlights
- Gated Community
- Open Floorplan
- Wood Flooring
- Davis Elementary School Rated A-
- Wooded Lot
- High Ceiling
About This Home
As of October 2020Great lock & leave desirable end-unit condo in center of everything. Just down the road from The Domain & Gateway shopping centers. Kitchen remodeled w/ quartz counters, under-mount sink & SS appliances. Bonus loft space upstairs for home office or wall it in for a 3rd bedroom. High ceilings and great open floor plan downstairs featuring acacia wood floors in living/dining room. Owner's suite includes a walk-in closet and fully updated bathroom with jetted tub, granite double vanity, lighting and fixtures. Updated vanities and fixtures in secondary and powder bath. Private, fully-fenced back yard with patio. New HVAC 2018. HOA includes - water, sewer, trash & exterior insurance. A short walk to Schroeter Neighborhood Park. FEMA - Unknown Restrictions: Yes
Last Agent to Sell the Property
Compass RE Texas, LLC License #0653327 Listed on: 10/14/2020

Last Buyer's Agent
Bob Wolk
Keller Williams Realty License #0474198

Townhouse Details
Home Type
- Townhome
Est. Annual Taxes
- $4,602
Year Built
- Built in 2001
Lot Details
- 3,877 Sq Ft Lot
- East Facing Home
- Wood Fence
- Back Yard Fenced
- Wooded Lot
- Property is in excellent condition
HOA Fees
- $275 Monthly HOA Fees
Parking
- 2 Car Attached Garage
- Front Facing Garage
- Garage Door Opener
Home Design
- Slab Foundation
- Frame Construction
- Shingle Roof
- Composition Roof
- Stone Veneer
Interior Spaces
- 1,383 Sq Ft Home
- 2-Story Property
- Open Floorplan
- High Ceiling
- Ceiling Fan
Kitchen
- Breakfast Bar
- Free-Standing Gas Range
- Microwave
- Dishwasher
- Granite Countertops
- Quartz Countertops
- Disposal
Flooring
- Wood
- Carpet
- Laminate
- Tile
Bedrooms and Bathrooms
- 2 Bedrooms
- Walk-In Closet
- Double Vanity
Outdoor Features
- Patio
- Rain Gutters
Schools
- Davis Elementary School
- Murchison Middle School
- Anderson High School
Utilities
- Central Heating and Cooling System
Listing and Financial Details
- Assessor Parcel Number 02600318130000
- Tax Block 3
Community Details
Overview
- Association fees include common area maintenance, insurance, landscaping, water
- Stonehaven Condominium Owner's Assoc. Association
- Stonehaven Condo Subdivision
Amenities
- Common Area
- Community Mailbox
Recreation
- Community Pool
Security
- Gated Community
Similar Homes in Austin, TX
Home Values in the Area
Average Home Value in this Area
Property History
| Date | Event | Price | Change | Sq Ft Price |
|---|---|---|---|---|
| 10/30/2020 10/30/20 | Sold | -- | -- | -- |
| 10/15/2020 10/15/20 | Pending | -- | -- | -- |
| 10/14/2020 10/14/20 | For Sale | $285,000 | +78.2% | $206 / Sq Ft |
| 03/02/2012 03/02/12 | Sold | -- | -- | -- |
| 01/23/2012 01/23/12 | Pending | -- | -- | -- |
| 11/27/2011 11/27/11 | For Sale | $159,900 | -- | $116 / Sq Ft |
Tax History Compared to Growth
Agents Affiliated with this Home
-
Stacey Ivicic

Seller's Agent in 2020
Stacey Ivicic
Compass RE Texas, LLC
(254) 931-3370
2 in this area
82 Total Sales
-
B
Buyer's Agent in 2020
Bob Wolk
Keller Williams Realty
-
Patricia Smith
P
Seller's Agent in 2012
Patricia Smith
Keller Williams Realty
(512) 431-5074
18 Total Sales
-
N
Buyer's Agent in 2012
Non Member
Non Member
Map
Source: Unlock MLS (Austin Board of REALTORS®)
MLS Number: 3517437
- 11724 Running Fox Trail
- 4400 Switch Willo Unit 21
- 4400 Switch Willo Unit 9
- 4400 Switch Willo Unit 12
- 4413 Whispering Valley Dr
- 11702 Shoshone Dr
- 4902 Duval Rd Unit N2
- 4902 Duval Rd Unit J1
- 4902 Duval Rd Unit N1
- 4302 Red Cloud Dr
- 4604 Gray Fox Dr
- 11978 Dorsett Rd
- 5004 Powder River Rd
- 4903 Big Trail Cir
- 11602 Santa Cruz Dr
- 12025 Wycliff Ln
- 11509 Murcia Dr
- 12103 Wycliff Ln
- 11602 Big Trail
- 12104 Sage Hen Cir
