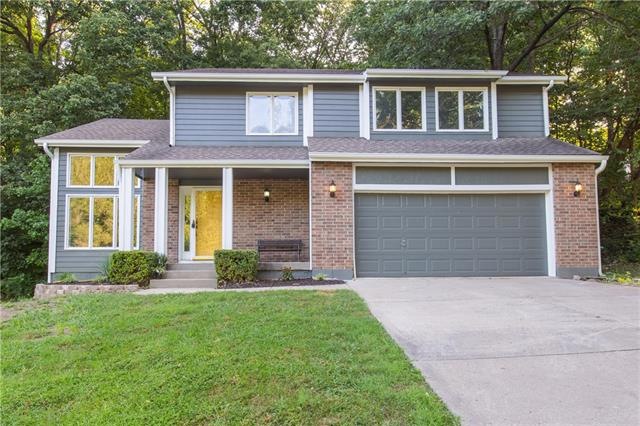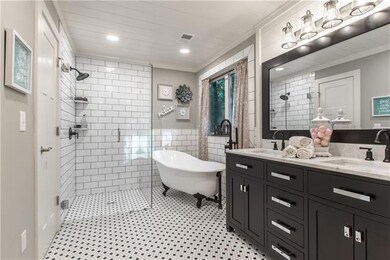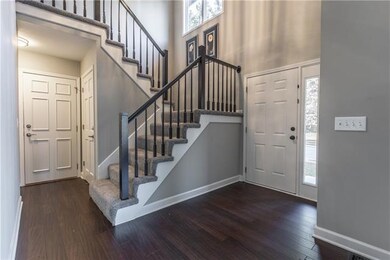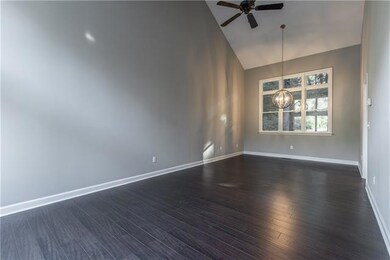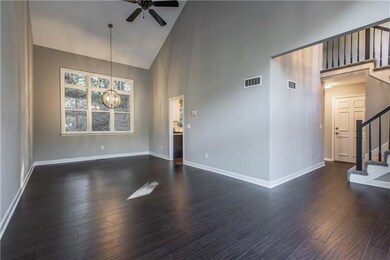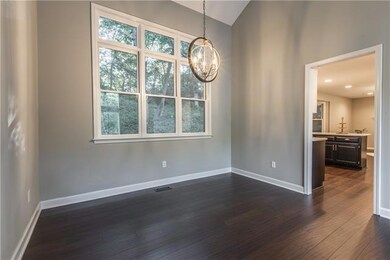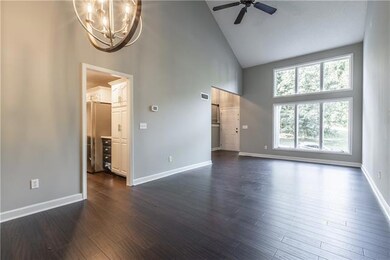
4508 NW Apache Dr Riverside, MO 64150
Highlights
- 1 Fireplace
- No HOA
- 2 Car Attached Garage
- Lakeview Middle School Rated A
- Enclosed patio or porch
- Central Heating and Cooling System
About This Home
As of November 2021SOAK UP THE SUDS! Located in the lovely hills just north of town, this extensively remodeled home backs up to a private, low maintenance wooded setting in this highly desirable neighborhood. You'll be warmly welcomed by the large wooden barn door to sit in your claw-foot soaker tub and admire the beauty of the large mature trees from the privacy of your fully remodeled master bathroom. The beautiful shower features a curbless/zero-entry and is enclosed with a frameless thick glass surround. And, you'll love the full walk-in closet conveniently located adjacent to the bathroom, as well. Throughout the main floor you will find brand new engineered hardwoods made of real bamboo. The kitchen features a brand new backsplash, gas range, microwave, and gorgeous quartz adorns the countertops and breakfast bar. The kitchen sink has been updated with a large solid surface single bowl, and designer faucet. Walk through the brand new back door, with full view between-pane louvers, onto the lovely private deck that has been freshly stained. All surfaces on the interior and the exterior have a brand new coat of paint. All bathrooms have brand new toilets, new faucets, new lighting, and new flooring. The basement is clean and dry, and has a fresh coat of paint on the floors and walls, creating a clean slate for you to finish off as your own dream basement. The roof is less than 10 years old, the gutters and downspouts are brand new, and the HVAC mechanical were completely replaced within the last six years. The list of new goes on: can lighting and fans in all rooms, switches, outlet covers, door knobs, the beautiful new retaining wall, landscaping, plants and flowers. And it's just a short 10 minute drive to downtown, the airport, worlds of fun, and just about anywhere else you want to go in town. Superb location in Park Hill School districts. You really have to see this place. It's jaw dropping.
Last Agent to Sell the Property
Realty One Group Encompass-KC North License #2015027744 Listed on: 09/06/2021

Last Buyer's Agent
Kristine Courtney
ReeceNichols - Parkville License #2006036716

Home Details
Home Type
- Single Family
Est. Annual Taxes
- $2,645
Year Built
- Built in 1993
Parking
- 2 Car Attached Garage
Home Design
- Composition Roof
- Wood Siding
Interior Spaces
- 2,217 Sq Ft Home
- 1 Fireplace
- Basement Fills Entire Space Under The House
Bedrooms and Bathrooms
- 3 Bedrooms
Schools
- Line Creek Elementary School
- Park Hill South High School
Additional Features
- Enclosed patio or porch
- 0.33 Acre Lot
- Central Heating and Cooling System
Community Details
- No Home Owners Association
- Indian Hills Subdivision
Listing and Financial Details
- Assessor Parcel Number 23-20-03-000-001-065-000
Ownership History
Purchase Details
Home Financials for this Owner
Home Financials are based on the most recent Mortgage that was taken out on this home.Purchase Details
Home Financials for this Owner
Home Financials are based on the most recent Mortgage that was taken out on this home.Similar Homes in the area
Home Values in the Area
Average Home Value in this Area
Purchase History
| Date | Type | Sale Price | Title Company |
|---|---|---|---|
| Warranty Deed | -- | Continental Title Company | |
| Warranty Deed | -- | Security 1St Title Llc |
Mortgage History
| Date | Status | Loan Amount | Loan Type |
|---|---|---|---|
| Open | $291,600 | New Conventional | |
| Previous Owner | $240,000 | Unknown | |
| Previous Owner | $240,000 | Unknown | |
| Previous Owner | $141,000 | New Conventional | |
| Previous Owner | $171,000 | Reverse Mortgage Home Equity Conversion Mortgage |
Property History
| Date | Event | Price | Change | Sq Ft Price |
|---|---|---|---|---|
| 11/08/2021 11/08/21 | Sold | -- | -- | -- |
| 10/03/2021 10/03/21 | Pending | -- | -- | -- |
| 09/26/2021 09/26/21 | Price Changed | $320,000 | -3.0% | $144 / Sq Ft |
| 09/20/2021 09/20/21 | Price Changed | $330,000 | -2.9% | $149 / Sq Ft |
| 09/06/2021 09/06/21 | For Sale | $340,000 | +74.4% | $153 / Sq Ft |
| 05/26/2021 05/26/21 | Sold | -- | -- | -- |
| 05/17/2021 05/17/21 | Pending | -- | -- | -- |
| 05/08/2021 05/08/21 | For Sale | $195,000 | -- | $88 / Sq Ft |
Tax History Compared to Growth
Tax History
| Year | Tax Paid | Tax Assessment Tax Assessment Total Assessment is a certain percentage of the fair market value that is determined by local assessors to be the total taxable value of land and additions on the property. | Land | Improvement |
|---|---|---|---|---|
| 2023 | $3,305 | $50,755 | $6,506 | $44,249 |
| 2022 | $2,917 | $44,328 | $6,506 | $37,822 |
| 2021 | $2,926 | $44,328 | $6,506 | $37,822 |
| 2020 | $2,618 | $39,317 | $5,700 | $33,617 |
| 2019 | $2,618 | $39,317 | $5,700 | $33,617 |
| 2018 | $2,645 | $39,317 | $5,700 | $33,617 |
| 2017 | $2,648 | $39,317 | $5,700 | $33,617 |
| 2016 | $2,671 | $39,317 | $5,700 | $33,617 |
| 2015 | $2,686 | $39,317 | $5,700 | $33,617 |
| 2013 | $2,027 | $39,317 | $0 | $0 |
Agents Affiliated with this Home
-
Jason Amberson

Seller's Agent in 2021
Jason Amberson
Realty One Group Encompass-KC North
(816) 838-4525
49 Total Sales
-
Dawn Sharp

Seller's Agent in 2021
Dawn Sharp
Epique Realty
(816) 522-4531
209 Total Sales
-
K
Buyer's Agent in 2021
Kristine Courtney
ReeceNichols - Parkville
Map
Source: Heartland MLS
MLS Number: 2343906
APN: 23-20-03-000-001-065-000
- 931 NW Valley Ln
- 4405 N Hickory Ln
- 1329 NW 47th St
- 2051 NW Scenic View Dr
- 2150 NW Scenic View Dr
- 2150 Palisades Dr
- 4507 N Mulberry Dr
- 4319 N Mulberry Dr
- 2470 NW Riverview Dr
- 4150 Palisades Point
- 2551 NW Riverview Dr
- 1209 NE 43rd Terrace
- 0 NW 50 Terrace
- 103 Pointe Ln
- 5166 NW 47th St
- 5163 NW 47th St
- 5125 NW Frontier St
- 4420 NW Wildwood Dr
- 2171 NW Palisades Dr
- 2210 NW Palisades Dr
