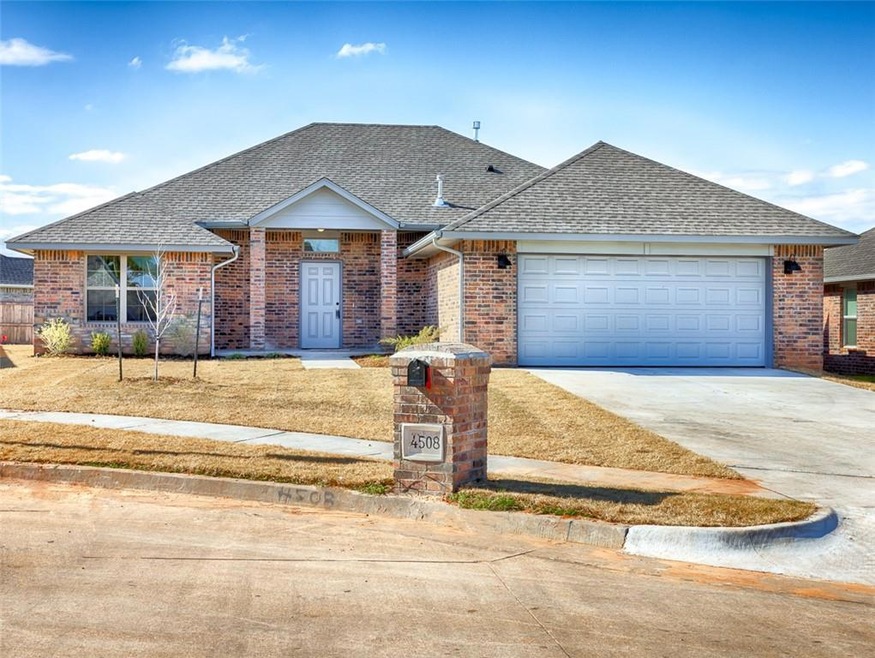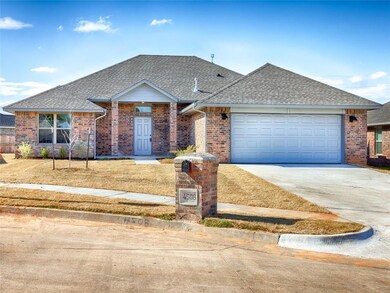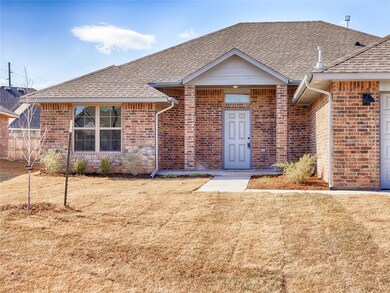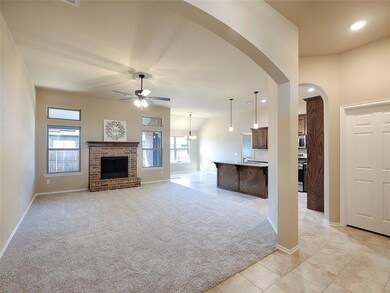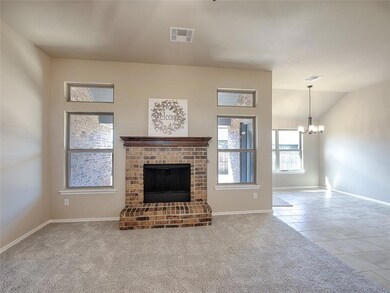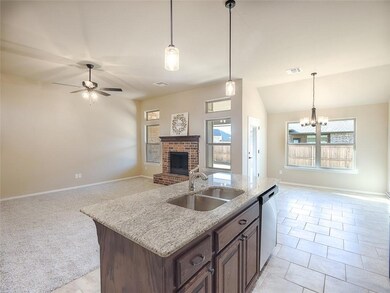
Estimated Value: $279,000 - $297,000
Highlights
- Dallas Architecture
- Whirlpool Bathtub
- Cul-De-Sac
- Ranchwood Elementary School Rated A
- Covered patio or porch
- 2 Car Attached Garage
About This Home
As of April 2023This beautiful home just got finished! It only needs detailing & will be ready to move in! Bring your family to River Mesa. Nice and quiet neighborhood tucked away from busy city living. Great location close to Hwy 66, I-44, I-40 & Kilpatrick Tpk. House comes with 1yr home & 10yrs structural warranty. Easy-flowing floor plan with open-concept living. Front & back sod, wood fence w/steel posts, covered back patio, fireplace w/gas starter, solid wood cabinets built on-site, granite countertops in kitchen, stainless steel appliances. Gas oven with griddle plate in middle. Pantry. 2" faux blinds to be installed.Lots of storage throughout.4th bed has a wood floor and French doors & might be used as an office. Master Bed Suite offers vaulted ceiling w/fan, jetted tub, his & her vanities, walk-in tiled shower, walk-in closet with built-ins, separate toilet room & more. Good looking house on Cul-de-Sac. Call for a showing today!
Home Details
Home Type
- Single Family
Est. Annual Taxes
- $50
Year Built
- Built in 2022 | Under Construction
Lot Details
- 6,656 Sq Ft Lot
- Cul-De-Sac
- Wood Fence
HOA Fees
- $13 Monthly HOA Fees
Parking
- 2 Car Attached Garage
- Driveway
Home Design
- Dallas Architecture
- Slab Foundation
- Brick Frame
- Composition Roof
Interior Spaces
- 1,697 Sq Ft Home
- 1-Story Property
- Woodwork
- Self Contained Fireplace Unit Or Insert
- Metal Fireplace
- Double Pane Windows
- Window Treatments
- Inside Utility
- Laundry Room
- Attic Vents
- Fire and Smoke Detector
Kitchen
- Electric Oven
- Self-Cleaning Oven
- Built-In Range
- Microwave
- Dishwasher
- Disposal
Bedrooms and Bathrooms
- 4 Bedrooms
- 2 Full Bathrooms
- Whirlpool Bathtub
Outdoor Features
- Covered patio or porch
Schools
- Ranchwood Elementary School
- Yukon Middle School
- Yukon High School
Utilities
- Central Heating and Cooling System
- Programmable Thermostat
Community Details
- Association fees include greenbelt
- Mandatory home owners association
Listing and Financial Details
- Legal Lot and Block 13 / 8
Ownership History
Purchase Details
Home Financials for this Owner
Home Financials are based on the most recent Mortgage that was taken out on this home.Purchase Details
Home Financials for this Owner
Home Financials are based on the most recent Mortgage that was taken out on this home.Similar Homes in Yukon, OK
Home Values in the Area
Average Home Value in this Area
Purchase History
| Date | Buyer | Sale Price | Title Company |
|---|---|---|---|
| Dealy Residential Rentals Llc | $285,500 | Old Republic Title | |
| Beckman Linda Louise | $282,000 | Chicago Title |
Mortgage History
| Date | Status | Borrower | Loan Amount |
|---|---|---|---|
| Open | Dealy Residential Rentals Llc | $135,180 | |
| Previous Owner | Manco Enterprises Llc | $218,800 |
Property History
| Date | Event | Price | Change | Sq Ft Price |
|---|---|---|---|---|
| 04/03/2023 04/03/23 | Sold | $281,950 | 0.0% | $166 / Sq Ft |
| 03/11/2023 03/11/23 | Pending | -- | -- | -- |
| 06/23/2022 06/23/22 | For Sale | $281,950 | -- | $166 / Sq Ft |
Tax History Compared to Growth
Tax History
| Year | Tax Paid | Tax Assessment Tax Assessment Total Assessment is a certain percentage of the fair market value that is determined by local assessors to be the total taxable value of land and additions on the property. | Land | Improvement |
|---|---|---|---|---|
| 2024 | $50 | $33,170 | $4,080 | $29,090 |
| 2023 | $50 | $461 | $461 | $0 |
| 2022 | $50 | $461 | $461 | $0 |
| 2021 | $50 | $461 | $461 | $0 |
| 2020 | $50 | $461 | $461 | $0 |
| 2019 | $50 | $461 | $461 | $0 |
| 2018 | $50 | $461 | $461 | $0 |
| 2017 | $50 | $461 | $461 | $0 |
| 2016 | $50 | $461 | $461 | $0 |
Agents Affiliated with this Home
-
Buster Elliott

Seller's Agent in 2023
Buster Elliott
McGraw REALTORS (BO)
(405) 630-0277
32 in this area
61 Total Sales
-
Bo Kociuba

Seller Co-Listing Agent in 2023
Bo Kociuba
McGraw REALTORS (BO)
(405) 812-1572
32 in this area
62 Total Sales
-
Shayna Thomas

Buyer's Agent in 2023
Shayna Thomas
Keystone Realty Group
(918) 740-0860
3 in this area
32 Total Sales
Map
Source: MLSOK
MLS Number: 1014978
APN: 090130883
- 4525 Adobe Ct
- 4536 Oasis Ct
- 4600 River Mesa Dr
- 924 Preston Park Dr
- 4112 Champlain Ct
- 4720 River Mesa Dr
- 4917 Byron Cir
- 1116 River Birch Dr
- 413 Pearl St
- 601 Oak Creek Dr
- 1142 Elk St
- 301 S Yukon Pkwy
- 9513 Laredo Ln
- 12725 Torretta Way
- 12808 NW 4th St
- 9517 NW 118th St
- 9509 NW 118th St
- 12709 Torretta Way
- 9324 NW 126th St
- 9340 NW 126th St
- 4508 Oasis Ln
- 4512 Oasis Ct
- 4504 Oasis Ln
- 4509 Desert Spring Ct
- 4516 Oasis Ct
- 4505 Desert Spring Ct
- 4513 Desert Spring Ct
- 4500 Oasis Ln
- 4517 Desert Spring Ct
- 4520 Oasis Ct
- 4509 Oasis Ln
- 4513 Oasis Ln
- 4501 Desert Spring Ct
- 4521 Desert Spring Ct
- 4501 Oasis Ln
- 4505 Oasis Ln
- 4517 Oasis Ln
- 4524 Oasis Ct
- 4524 Oasis Ln
- 4521 Oasis Ln
